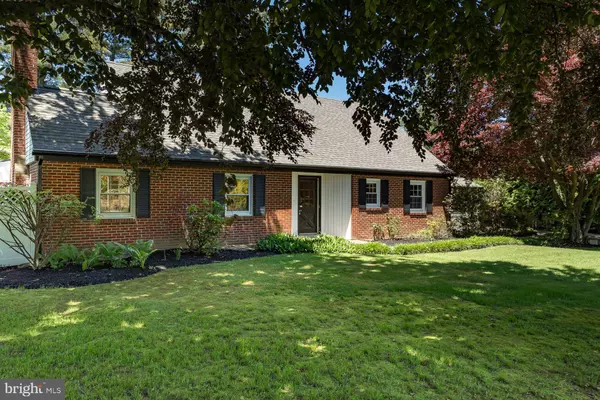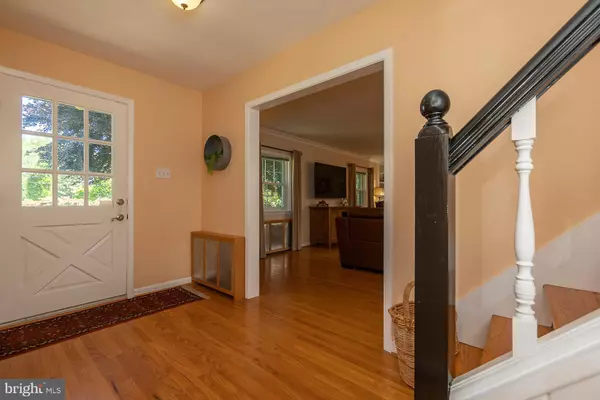$460,000
$459,000
0.2%For more information regarding the value of a property, please contact us for a free consultation.
3 Beds
3 Baths
2,513 SqFt
SOLD DATE : 08/28/2020
Key Details
Sold Price $460,000
Property Type Single Family Home
Sub Type Detached
Listing Status Sold
Purchase Type For Sale
Square Footage 2,513 sqft
Price per Sqft $183
Subdivision Crestmont Farms
MLS Listing ID PACT507376
Sold Date 08/28/20
Style Cape Cod
Bedrooms 3
Full Baths 2
Half Baths 1
HOA Y/N N
Abv Grd Liv Area 2,513
Originating Board BRIGHT
Year Built 1960
Annual Tax Amount $5,449
Tax Year 2019
Lot Size 1.000 Acres
Acres 1.0
Lot Dimensions 0.00 x 0.00
Property Description
Welcome to this well maintained Cape Cod home in West Bradford Township in the Downingtown School District! As you enter, you will see the family room with gas fireplace on your left. It is a warm, friendly space from which you can see the beautiful, glassed-in sunroom, dining area and then the cozy kitchen! The family room has hardwood floors and lovely bookshelves surrounding the fireplace. The sunroom has a tile floor and Hunter-Douglas blinds that control the sunlight coming in. The dining area has a new light fixture and tile floor. The kitchen has a new dishwasher, recovered cabinets, stainless steel appliances and drawers that soft close. Then you see the laundry room with added cabinets for additional storage. Also on the 1st floor is the master bedroom and full bath. The master bedroom has carpet and a ceiling fan. The bathroom has a tile floor and shower. The upstairs has two bedrooms and a full bathroom. The first bedroom has wood floors and a ceiling fan. The second bedroom has new carpet and a desk that is staying! The bathroom has been updated with a new sink and vanity. The basement has a large finished area with faux fireplace, chair rails and lots of space for an office, play area, etc. There is also a powder room and large storage area.Outside, the fun begins! There is a nice size yard, new shed, large Trex deck with an awning, inground pool, new fencing and a tennis court! There are also lots of gorgeous plants to enjoy!The AC is only two years old. The roof and gutters are only eight years old. Come see this lovely home that won't last long!
Location
State PA
County Chester
Area West Bradford Twp (10350)
Zoning R1
Direction South
Rooms
Other Rooms Primary Bedroom, Bedroom 2, Bedroom 3, Family Room, Sun/Florida Room
Basement Full
Main Level Bedrooms 1
Interior
Interior Features Carpet, Ceiling Fan(s), Double/Dual Staircase, Dining Area, Entry Level Bedroom, Floor Plan - Open, Tub Shower, Wood Floors
Hot Water Oil
Heating Hot Water
Cooling Central A/C
Flooring Ceramic Tile, Carpet, Hardwood, Laminated
Fireplaces Number 2
Fireplaces Type Gas/Propane
Equipment Dishwasher, Dryer - Electric, Extra Refrigerator/Freezer, Microwave, Oven - Self Cleaning, Refrigerator, Washer, Water Heater
Furnishings No
Fireplace Y
Appliance Dishwasher, Dryer - Electric, Extra Refrigerator/Freezer, Microwave, Oven - Self Cleaning, Refrigerator, Washer, Water Heater
Heat Source Oil
Laundry Main Floor
Exterior
Exterior Feature Deck(s), Roof
Parking Features Garage Door Opener
Garage Spaces 5.0
Pool Above Ground
Utilities Available Cable TV, Phone, Propane
Water Access N
Roof Type Pitched,Shingle
Accessibility None
Porch Deck(s), Roof
Attached Garage 2
Total Parking Spaces 5
Garage Y
Building
Lot Description Front Yard, Landscaping, Rear Yard
Story 2
Foundation Concrete Perimeter
Sewer On Site Septic
Water Well
Architectural Style Cape Cod
Level or Stories 2
Additional Building Above Grade, Below Grade
Structure Type Dry Wall
New Construction N
Schools
School District Downingtown Area
Others
Pets Allowed Y
Senior Community No
Tax ID 50-05 -0158.1200
Ownership Fee Simple
SqFt Source Assessor
Acceptable Financing Conventional, FHA, VA
Horse Property N
Listing Terms Conventional, FHA, VA
Financing Conventional,FHA,VA
Special Listing Condition Standard
Pets Allowed No Pet Restrictions
Read Less Info
Want to know what your home might be worth? Contact us for a FREE valuation!

Our team is ready to help you sell your home for the highest possible price ASAP

Bought with Jonathan H Fink • Compass RE
"My job is to find and attract mastery-based agents to the office, protect the culture, and make sure everyone is happy! "
tyronetoneytherealtor@gmail.com
4221 Forbes Blvd, Suite 240, Lanham, MD, 20706, United States






