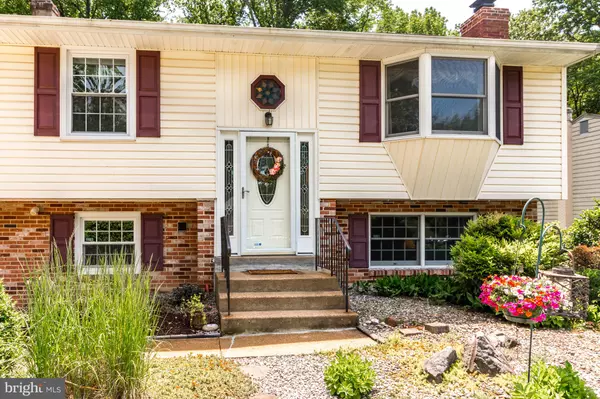$399,900
$399,900
For more information regarding the value of a property, please contact us for a free consultation.
5 Beds
4 Baths
2,410 SqFt
SOLD DATE : 07/31/2020
Key Details
Sold Price $399,900
Property Type Single Family Home
Sub Type Detached
Listing Status Sold
Purchase Type For Sale
Square Footage 2,410 sqft
Price per Sqft $165
Subdivision The Timbers
MLS Listing ID DENC502566
Sold Date 07/31/20
Style Bi-level
Bedrooms 5
Full Baths 3
Half Baths 1
HOA Fees $4/ann
HOA Y/N Y
Abv Grd Liv Area 2,410
Originating Board BRIGHT
Year Built 1966
Annual Tax Amount $2,497
Tax Year 2019
Lot Size 10,454 Sqft
Acres 0.24
Lot Dimensions 81x 125
Property Description
Visit this home virtually: http://www.vht.com/434070594/IDXS - Beautiful move in ready Bi-level home is located in the quiet neighborhood of the Timbers in North Wilmington. This is a spacious 5 BR 3.1 bath home with a 2 car garage. The current owners especially love the large private, flat backyard that backs up to Bechtel Park. The upper level features a lovely living room with a large Bay window. The bright and spacious Kitchen was updated in 2007 with maple cabinets and granite countertops, peninsula, stainless appliances, insta-hot water faucet and recessed & under counter lighting. The dining area opens to the kitchen. Located on the upper level you will find a spacious Master bedroom ensuite featuring a well organized walk in closet. The modern Master bath contains granite countertops, a double sink each with one-touch water faucets and large glass shower enclosure renovated in 2015. A second master bedroom with ensuite bath is also found on the upper level. This level also contains two additional bedrooms and one full hall bath. In the lower level of the home you will find a family room with wall to wall carpeting, knotty pine bead-board ceiling, a cozy raised hearth brick fireplace with Buck Stove insert and double French doors out to a bright three season sunroom overlooking the private backyard with concrete patio. A fifth bedroom is also on this level with a half bath, separate laundry room and two -car garage. This home has potential for renovation for a possible in-law suite on the lower level. Recent updates include: new windows in most of house & New front door/side panels(2009); New carpet in main floor and stairs & new shutters (2010);Smaller master bath updated (2011); New HVAC system (2013); New roof (2014); Chimney repointed and the full hall bathroom was totally renovated (2018); New water heater installed and all interior doors were replaced in 2019. A one -year home 2-10 Homebuyers Warranty will be offered by the Sellers at a value of $489. Please schedule your tour today.
Location
State DE
County New Castle
Area Brandywine (30901)
Zoning NEW CASTLE COUNTY
Direction Northeast
Rooms
Other Rooms Living Room, Primary Bedroom, Bedroom 2, Bedroom 3, Bedroom 5, Kitchen, Family Room, Bedroom 1, Sun/Florida Room
Basement Fully Finished
Interior
Interior Features Breakfast Area, Carpet, Dining Area, Kitchen - Eat-In, Primary Bath(s), Stall Shower, Upgraded Countertops
Hot Water Natural Gas
Heating Forced Air
Cooling Central A/C
Flooring Carpet, Hardwood, Tile/Brick
Fireplaces Number 1
Fireplaces Type Brick, Wood
Equipment Built-In Microwave, Built-In Range, Compactor, Dishwasher, Disposal, Icemaker, Refrigerator, Trash Compactor, Water Heater
Fireplace Y
Window Features Replacement
Appliance Built-In Microwave, Built-In Range, Compactor, Dishwasher, Disposal, Icemaker, Refrigerator, Trash Compactor, Water Heater
Heat Source Natural Gas
Laundry Lower Floor
Exterior
Exterior Feature Porch(es)
Garage Garage Door Opener, Inside Access
Garage Spaces 2.0
Utilities Available Cable TV, Electric Available, Phone, Sewer Available
Waterfront N
Water Access N
View Park/Greenbelt
Roof Type Asphalt
Street Surface Black Top
Accessibility 2+ Access Exits
Porch Porch(es)
Road Frontage Public
Parking Type Attached Garage
Attached Garage 2
Total Parking Spaces 2
Garage Y
Building
Lot Description Backs - Parkland
Story 2
Foundation Slab
Sewer Public Sewer
Water Public
Architectural Style Bi-level
Level or Stories 2
Additional Building Above Grade, Below Grade
Structure Type Dry Wall
New Construction N
Schools
Elementary Schools Lancashire
Middle Schools Talley
High Schools Concord
School District Brandywine
Others
HOA Fee Include Snow Removal
Senior Community No
Tax ID 0602500150
Ownership Fee Simple
SqFt Source Assessor
Security Features Carbon Monoxide Detector(s),Smoke Detector
Acceptable Financing Cash, Conventional, FHA, VA
Horse Property N
Listing Terms Cash, Conventional, FHA, VA
Financing Cash,Conventional,FHA,VA
Special Listing Condition Standard
Read Less Info
Want to know what your home might be worth? Contact us for a FREE valuation!

Our team is ready to help you sell your home for the highest possible price ASAP

Bought with Sharon Hamilton • Healthy Real Estate & Associates

"My job is to find and attract mastery-based agents to the office, protect the culture, and make sure everyone is happy! "
tyronetoneytherealtor@gmail.com
4221 Forbes Blvd, Suite 240, Lanham, MD, 20706, United States






