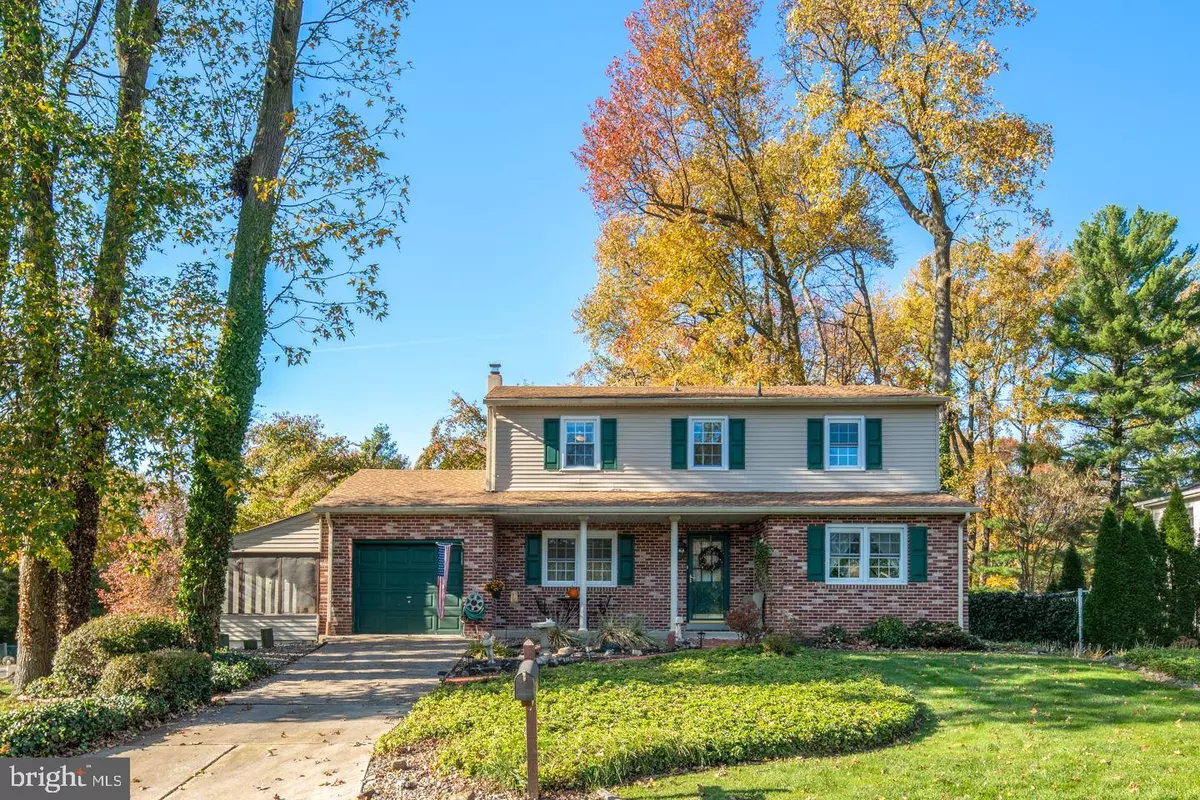$308,000
$319,000
3.4%For more information regarding the value of a property, please contact us for a free consultation.
4 Beds
3 Baths
1,955 SqFt
SOLD DATE : 01/26/2021
Key Details
Sold Price $308,000
Property Type Single Family Home
Sub Type Detached
Listing Status Sold
Purchase Type For Sale
Square Footage 1,955 sqft
Price per Sqft $157
Subdivision Locustwood
MLS Listing ID NJCD406000
Sold Date 01/26/21
Style Traditional
Bedrooms 4
Full Baths 2
Half Baths 1
HOA Y/N N
Abv Grd Liv Area 1,955
Originating Board BRIGHT
Year Built 1967
Annual Tax Amount $8,985
Tax Year 2019
Lot Size 0.292 Acres
Acres 0.29
Lot Dimensions 120.00 x 106.00
Property Description
Amazing property in the Blue Ribbon Award-Winning Cherry Hill School District!! Tucked back in the Locustwood section, this beautiful, large lot is on a quiet, tree-lined street. Just blocks from the Clara Barton elementary school and Cherry Hill West open fields. Original owners built this home for their family and have maintained it meticulously. Expanded first floor includes traditional dining room and large living room, while boasting an open kitchen and family room that creates a great flow. Large mud room and laundry just off the attached garage, too. The side screened porch is a great bonus space where the owners have had a ton of parties over the last 53 years! Four spacious bedrooms and good closet space as well. Master suite boasts a large closet and full bath. Hall bath is also spacious and note the amazing condition of the tile in both bathrooms. Basement is ready to finish with high ceilings, re-parged walls, drainage system and all new HVAC mechanicals within the last 2-3 years; dual zone heat as well. Roof is newer within 5 years and all windows replaced approx 5 years ago too! Wood floors are under the carpets and Alarm system. Can't beat this opportunity in a desirable neighborhood and great school district!
Location
State NJ
County Camden
Area Cherry Hill Twp (20409)
Zoning RESIDENTIAL
Rooms
Other Rooms Living Room, Dining Room, Primary Bedroom, Bedroom 2, Bedroom 3, Bedroom 4, Kitchen, Family Room, Laundry
Basement Connecting Stairway, Drainage System, Full, Interior Access, Windows
Interior
Interior Features Ceiling Fan(s), Exposed Beams, Family Room Off Kitchen, Formal/Separate Dining Room, Kitchen - Eat-In, Kitchen - Table Space, Window Treatments, Wood Floors
Hot Water Natural Gas
Heating Baseboard - Hot Water
Cooling Central A/C
Flooring Wood, Partially Carpeted, Laminated
Fireplaces Number 2
Fireplace Y
Window Features Replacement,Screens,Bay/Bow
Heat Source Natural Gas
Laundry Main Floor
Exterior
Exterior Feature Porch(es), Screened
Parking Features Inside Access
Garage Spaces 4.0
Water Access N
Roof Type Shingle
Accessibility None
Porch Porch(es), Screened
Attached Garage 1
Total Parking Spaces 4
Garage Y
Building
Story 2
Sewer Public Sewer
Water Public
Architectural Style Traditional
Level or Stories 2
Additional Building Above Grade, Below Grade
New Construction N
Schools
School District Cherry Hill Township Public Schools
Others
Senior Community No
Tax ID 09-00159 01-00013
Ownership Fee Simple
SqFt Source Assessor
Special Listing Condition Standard
Read Less Info
Want to know what your home might be worth? Contact us for a FREE valuation!

Our team is ready to help you sell your home for the highest possible price ASAP

Bought with Bernadette Walker • Long & Foster Real Estate, Inc.
"My job is to find and attract mastery-based agents to the office, protect the culture, and make sure everyone is happy! "
tyronetoneytherealtor@gmail.com
4221 Forbes Blvd, Suite 240, Lanham, MD, 20706, United States






