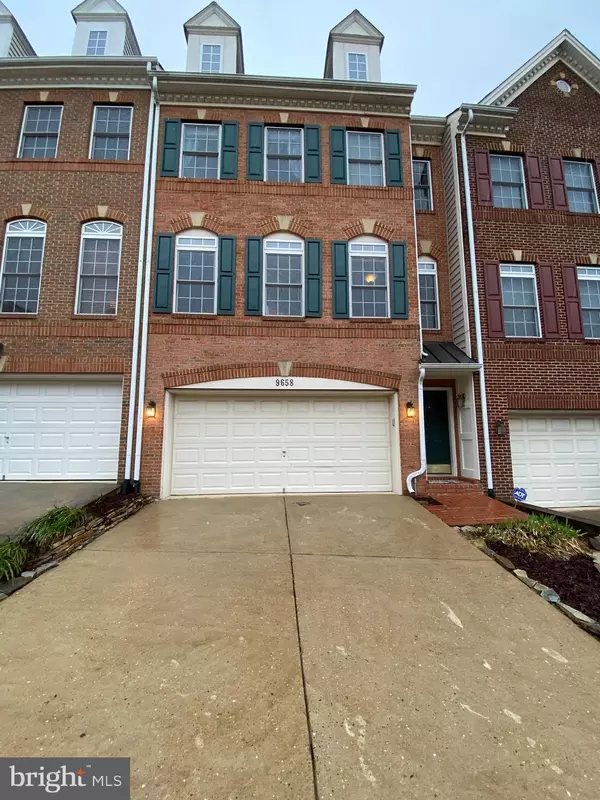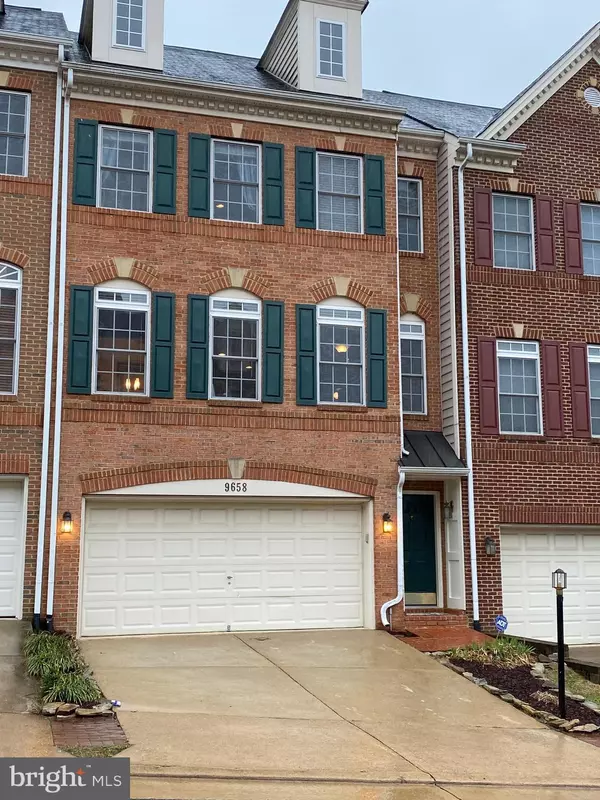$620,000
$620,000
For more information regarding the value of a property, please contact us for a free consultation.
3 Beds
3 Baths
2,784 SqFt
SOLD DATE : 06/29/2021
Key Details
Sold Price $620,000
Property Type Townhouse
Sub Type Interior Row/Townhouse
Listing Status Sold
Purchase Type For Sale
Square Footage 2,784 sqft
Price per Sqft $222
Subdivision Gunston Hill
MLS Listing ID VAFX1203754
Sold Date 06/29/21
Style Colonial
Bedrooms 3
Full Baths 2
Half Baths 1
HOA Fees $98/mo
HOA Y/N Y
Abv Grd Liv Area 1,968
Originating Board BRIGHT
Year Built 2003
Annual Tax Amount $5,597
Tax Year 2020
Lot Size 1,968 Sqft
Acres 0.05
Property Description
WOW! A Perfect 10! Nearly 2,800 of Finished SF! "The Calvert" -Largest Model in Subdivision.***$60,000 in High-End Upgrades!*** PLUS $15,000 Lot Premium!! RARE & Backs to TREES! NEW HVAC Inside and out 2020! Exquisite Marble/Onyx Kitchen Counters! Furniture Grade Cabinets! No builder grade here! Extra Recessed Lighting, Custom Lights, Kitchen Cabinets with up and down lighting! Hardwood Flooring on Main Level! STUNNING Master Bath! His and Her Onyx Vanities that have under-lighting! Must See the Onyx GLOW! Crazy.... This is the only model with HIS & HER closets! Dual Walk-in Closets are both Upgraded with California Closet Systems! YES! HUGE Custom Deck was Painted in 2020! Lower Level has space for 4th Bedroom and walks out to Killer $10,000+ Stone Patio! Perfect Oasis for Outdoor Entertaining!! Low Maintenance! Home comes with approx 9 months balance of existing Home Warranty with Old Republic HW. UNREAL Location! Near LORTON VRE, I-95, Fort Belvoir, Easy commute to Pentagon! WALK to Shopping (Including New Amazon Fresh Grocery Store) , Restaurants and Community Pool! (included in HOA) Please follow CDC/State covid guidelines. Mask up, remove or wear booties. Thanks! ********OPEN SUNDAY May 30, 1-4 pm***********
Location
State VA
County Fairfax
Zoning 212
Rooms
Other Rooms Living Room, Dining Room, Kitchen, Family Room, Breakfast Room, Great Room, Laundry, Bathroom 1
Basement Daylight, Full, Garage Access, Heated, Improved, Outside Entrance, Walkout Level, Windows
Interior
Interior Features Breakfast Area, Built-Ins, Ceiling Fan(s), Chair Railings, Crown Moldings, Floor Plan - Open, Family Room Off Kitchen, Kitchen - Gourmet, Kitchen - Table Space, Recessed Lighting, Walk-in Closet(s), Wood Floors
Hot Water Natural Gas
Heating Forced Air
Cooling Central A/C
Flooring Hardwood, Wood, Marble
Fireplaces Number 1
Equipment Built-In Microwave, Dishwasher, Disposal, Refrigerator, Stove
Appliance Built-In Microwave, Dishwasher, Disposal, Refrigerator, Stove
Heat Source Natural Gas
Exterior
Parking Features Garage Door Opener, Garage - Front Entry, Oversized
Garage Spaces 2.0
Fence Rear, Wood
Amenities Available Jog/Walk Path, Pool - Outdoor
Water Access N
Accessibility Other
Attached Garage 2
Total Parking Spaces 2
Garage Y
Building
Lot Description Backs to Trees, Cul-de-sac, Landscaping, Rear Yard
Story 3
Sewer Public Sewer
Water Public
Architectural Style Colonial
Level or Stories 3
Additional Building Above Grade, Below Grade
New Construction N
Schools
School District Fairfax County Public Schools
Others
HOA Fee Include Common Area Maintenance,Snow Removal,Trash
Senior Community No
Tax ID 1074 21 0041
Ownership Fee Simple
SqFt Source Assessor
Special Listing Condition Standard
Read Less Info
Want to know what your home might be worth? Contact us for a FREE valuation!

Our team is ready to help you sell your home for the highest possible price ASAP

Bought with Hahn G Rhee-Oh • Everland Realty LLC
"My job is to find and attract mastery-based agents to the office, protect the culture, and make sure everyone is happy! "
tyronetoneytherealtor@gmail.com
4221 Forbes Blvd, Suite 240, Lanham, MD, 20706, United States






