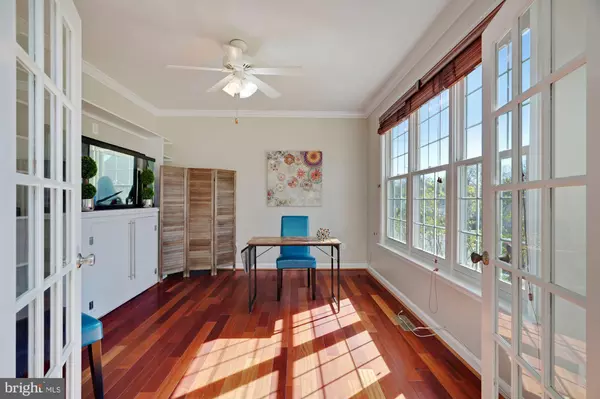$1,140,000
$1,200,000
5.0%For more information regarding the value of a property, please contact us for a free consultation.
3 Beds
4 Baths
4,142 SqFt
SOLD DATE : 06/14/2021
Key Details
Sold Price $1,140,000
Property Type Single Family Home
Sub Type Detached
Listing Status Sold
Purchase Type For Sale
Square Footage 4,142 sqft
Price per Sqft $275
Subdivision Douglas Park
MLS Listing ID VAAR177398
Sold Date 06/14/21
Style Colonial
Bedrooms 3
Full Baths 3
Half Baths 1
HOA Y/N N
Abv Grd Liv Area 3,048
Originating Board BRIGHT
Year Built 1996
Annual Tax Amount $10,409
Tax Year 2020
Lot Size 6,603 Sqft
Acres 0.15
Property Description
Welcome home to this stunning single family home in Arlington. Enjoy the spacious, open concept dining, living, & kitchen, all with large bright windows that offer abundant sunlight. Chefs kitchen features wolf cooking, oversized sub zero fridge & wine cooler, convection microwave, warming drawer, gas cooktop with downdraft, and a large center island with plenty of seating for guests. Main floor also features living room with cozy gas fireplace, dining room off of the kitchen, and a private office enclosed with glass doors. Retreat to the generous primary bedroom with sitting area, and an en-suite bathroom with two showers. You'll find plenty of storage in the spacious walk-in closet. Upstairs also offers two bedrooms, a hall bath, & laundry room. Dont miss the bonus loft room, accessed through one of the bedroom closets. Downstairs you'll find a large, fully finished basement with full bath, and space for a 4th bedroom. The basement has walkout access to the backyard. Ample storage is available in the large utility room. Enjoy entertaining guests outdoors this summer on your trek deck, surrounded by landscaping & flowering trees, & enclosed by a brand new privacy fence. You'll enjoy parking in your attached garage, with additional parking on your private brick driveway. Conveniently located across the street from Douglas Park, near paved bike paths, with access to multiple Arlington county community centers, playgrounds & sports courts, Army Navy Country Club, the Columbia Pike corridor, & abundant dining and entertaining offerings of Shrilington. Short commute to DC, the Pentagon, & Alexandria, with easy access to I-395. This home is ready for you to enjoy...Welcome Home! Recent upgrades & features include: fresh neutral paint & hardwoods throughout, New fence 2020, Anderson windows 2006, Deck 2006, tankless water heater 2006, electric static air filter, new insulation in attic, Dual HVAC.
Location
State VA
County Arlington
Zoning R-6
Rooms
Basement Connecting Stairway, Fully Finished, Outside Entrance
Interior
Interior Features Air Filter System, Built-Ins, Carpet, Ceiling Fan(s), Chair Railings, Combination Kitchen/Living, Crown Moldings, Dining Area, Family Room Off Kitchen, Floor Plan - Open, Kitchen - Gourmet, Kitchen - Island, Primary Bath(s), Recessed Lighting, Soaking Tub, Upgraded Countertops, Walk-in Closet(s), Water Treat System, Window Treatments, Wood Floors, Wine Storage
Hot Water Natural Gas
Heating Forced Air
Cooling Central A/C
Fireplaces Number 1
Fireplaces Type Gas/Propane, Mantel(s)
Equipment Cooktop - Down Draft, Dishwasher, Disposal, Dryer, Extra Refrigerator/Freezer, Icemaker, Oven - Wall, Refrigerator, Stainless Steel Appliances, Washer
Furnishings No
Fireplace Y
Appliance Cooktop - Down Draft, Dishwasher, Disposal, Dryer, Extra Refrigerator/Freezer, Icemaker, Oven - Wall, Refrigerator, Stainless Steel Appliances, Washer
Heat Source Natural Gas
Laundry Upper Floor
Exterior
Exterior Feature Deck(s), Porch(es)
Parking Features Garage Door Opener, Garage - Front Entry, Inside Access
Garage Spaces 3.0
Fence Fully, Privacy, Wood
Water Access N
Accessibility None
Porch Deck(s), Porch(es)
Attached Garage 1
Total Parking Spaces 3
Garage Y
Building
Lot Description Landscaping
Story 3
Sewer Public Sewer
Water Public
Architectural Style Colonial
Level or Stories 3
Additional Building Above Grade, Below Grade
Structure Type Vinyl
New Construction N
Schools
School District Arlington County Public Schools
Others
Senior Community No
Tax ID 26-009-023
Ownership Fee Simple
SqFt Source Assessor
Horse Property N
Special Listing Condition Standard
Read Less Info
Want to know what your home might be worth? Contact us for a FREE valuation!

Our team is ready to help you sell your home for the highest possible price ASAP

Bought with Lauren M Kivlighan • Northern Virginia Real Estate Inc.
"My job is to find and attract mastery-based agents to the office, protect the culture, and make sure everyone is happy! "
tyronetoneytherealtor@gmail.com
4221 Forbes Blvd, Suite 240, Lanham, MD, 20706, United States






