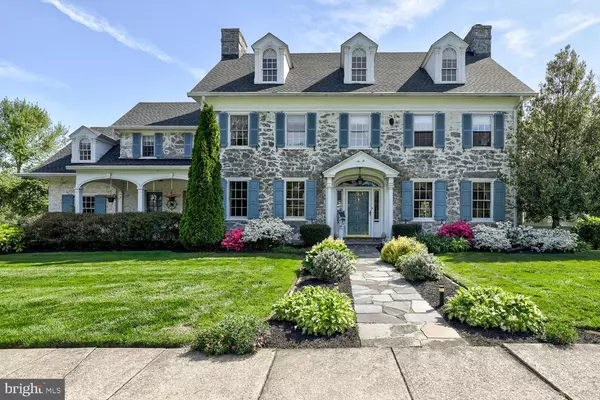$480,000
$475,000
1.1%For more information regarding the value of a property, please contact us for a free consultation.
4 Beds
4 Baths
3,112 SqFt
SOLD DATE : 11/30/2020
Key Details
Sold Price $480,000
Property Type Single Family Home
Sub Type Detached
Listing Status Sold
Purchase Type For Sale
Square Footage 3,112 sqft
Price per Sqft $154
Subdivision Drexel Park
MLS Listing ID PADE528490
Sold Date 11/30/20
Style Colonial
Bedrooms 4
Full Baths 3
Half Baths 1
HOA Fees $2/ann
HOA Y/N Y
Abv Grd Liv Area 3,112
Originating Board BRIGHT
Year Built 1930
Annual Tax Amount $11,403
Tax Year 2020
Lot Size 0.317 Acres
Acres 0.32
Lot Dimensions 116.00 x 100.00
Property Description
One of a kind Center Hall Georgian Colonial. Built in the early 30's for the COB of Abbott's Dairy. This wonderful all stone home features old world charm with random width pegged white oak floors throughout, deep window sills, keystoned archways on first floor, two sets of french doors to slate floored sunporch with fountain and pond, living room features brick fireplace with ornamental wooden mantel with dental moulding, and built-ins for a library, center hall features tiled powder room (under stairs) and a oversized hall closet with deep shelving. formal dining room with built-in china cabinet, chair rail and wainscotting and a set of french doors that open onto the front Pennsylvania farm porch with slate flooring. Kitchen was opened up to incorporate breakfast room with bay windows overlooking rear yard. Kitchen features electric cooktop and oven, dishwasher, garbage disposal, and refrigerator/freezer. These two rooms light up in the morning, awash with sunlight. Second floor features all three types of sleeping quarters. There is a master suite consisting of large bedroom, full bath, walk-in closet and office/nursery, Jack and Jill bedrooms,, both generous in size with large closets, these two connect to a full bath. And completing the second floor is a princess suite with two closets and a full bath. There is also a second (back hall) stairway with a linen closet at top of stairs. The third floor is a walkup featuring a huge unfinished attic with cedar closet. Basement access is through kitchen and features a large finished room with a floor to ceiling fieldstone fireplace, dry bar, 1/4 bath, workshop, and laundry area. There are two main doors to rear yard (kitchen and center hall) using the center hall door you will step into a lovely slate patio bordered with shrubbery and attached to a deck for entertaining. The rear yard is fenced and runs the entire length of the property. There is also a pond in back yard that provides a soothing fountain of water for that relaxing background ambiance. The garage is a side entry two car, with automatic door opener, heated and with covered access from front kitchen porch.
Location
State PA
County Delaware
Area Upper Darby Twp (10416)
Zoning R
Direction Southwest
Rooms
Basement Full, Fully Finished, Sump Pump, Water Proofing System, Windows, Workshop
Main Level Bedrooms 4
Interior
Interior Features Additional Stairway, Attic, Bar, Breakfast Area, Built-Ins, Cedar Closet(s), Ceiling Fan(s), Chair Railings, Crown Moldings, Floor Plan - Traditional, Formal/Separate Dining Room, Kitchen - Eat-In, Stain/Lead Glass, Tub Shower, Wainscotting, Walk-in Closet(s), Wet/Dry Bar, Window Treatments, Wood Floors
Hot Water Natural Gas
Heating Hot Water
Cooling Window Unit(s)
Flooring Hardwood, Vinyl, Carpet
Fireplaces Number 2
Fireplaces Type Brick, Mantel(s), Stone
Equipment Built-In Range, Cooktop, Dishwasher, Disposal, Icemaker, Oven - Self Cleaning, Oven/Range - Electric, Refrigerator, Stainless Steel Appliances, Stove
Fireplace Y
Window Features Double Hung,Casement,Screens,Storm,Wood Frame
Appliance Built-In Range, Cooktop, Dishwasher, Disposal, Icemaker, Oven - Self Cleaning, Oven/Range - Electric, Refrigerator, Stainless Steel Appliances, Stove
Heat Source Oil
Laundry Basement
Exterior
Exterior Feature Porch(es), Patio(s), Deck(s)
Garage Built In, Garage - Side Entry, Garage Door Opener
Garage Spaces 6.0
Fence Wood
Utilities Available Cable TV, Natural Gas Available
Waterfront N
Water Access N
View Street
Roof Type Architectural Shingle
Street Surface Black Top,Access - On Grade,Paved,Stone
Accessibility None
Porch Porch(es), Patio(s), Deck(s)
Road Frontage Public, City/County, Boro/Township
Parking Type Driveway, Attached Garage
Attached Garage 2
Total Parking Spaces 6
Garage Y
Building
Lot Description Front Yard, Landscaping, Level, Pond, Rear Yard, SideYard(s)
Story 3
Foundation Stone
Sewer Public Sewer
Water Public
Architectural Style Colonial
Level or Stories 3
Additional Building Above Grade, Below Grade
Structure Type Plaster Walls
New Construction N
Schools
Elementary Schools Hillcrest
Middle Schools Drexel Hill
High Schools Upper Darby Senior
School District Upper Darby
Others
Pets Allowed Y
Senior Community No
Tax ID 16-09-00042-00
Ownership Fee Simple
SqFt Source Assessor
Security Features 24 hour security,Carbon Monoxide Detector(s),Fire Detection System,Motion Detectors,Smoke Detector
Acceptable Financing Cash, Conventional
Horse Property N
Listing Terms Cash, Conventional
Financing Cash,Conventional
Special Listing Condition Standard
Pets Description No Pet Restrictions
Read Less Info
Want to know what your home might be worth? Contact us for a FREE valuation!

Our team is ready to help you sell your home for the highest possible price ASAP

Bought with Jennifer Matson • BHHS Fox & Roach Wayne-Devon

"My job is to find and attract mastery-based agents to the office, protect the culture, and make sure everyone is happy! "
tyronetoneytherealtor@gmail.com
4221 Forbes Blvd, Suite 240, Lanham, MD, 20706, United States






