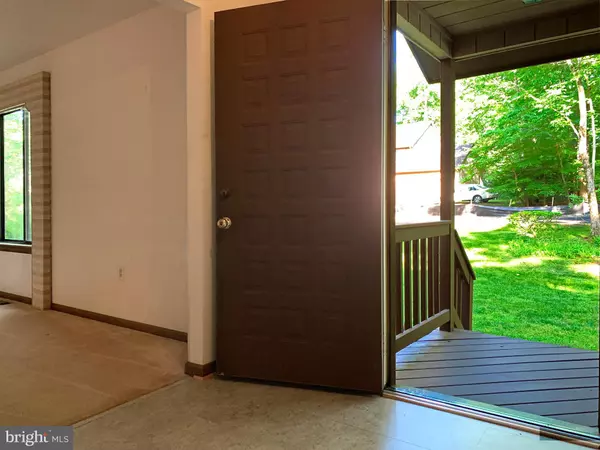$536,050
$510,000
5.1%For more information regarding the value of a property, please contact us for a free consultation.
3 Beds
4 Baths
2,391 SqFt
SOLD DATE : 07/15/2021
Key Details
Sold Price $536,050
Property Type Single Family Home
Sub Type Detached
Listing Status Sold
Purchase Type For Sale
Square Footage 2,391 sqft
Price per Sqft $224
Subdivision Occoquan Forest
MLS Listing ID VAPW523746
Sold Date 07/15/21
Style Contemporary,Traditional
Bedrooms 3
Full Baths 3
Half Baths 1
HOA Fees $20/ann
HOA Y/N Y
Abv Grd Liv Area 1,736
Originating Board BRIGHT
Year Built 1985
Annual Tax Amount $5,086
Tax Year 2021
Lot Size 0.483 Acres
Acres 0.48
Property Description
Opportunity knocks! Convert this home into your dream, as you envision it. Why pay for someone else's renovations when you can update totally to your liking? This gem in the making backs to 30-AC Community Parkland parcel. All the wonderful waterfront amenities that Occoquan Forest's HOA offers are just a few doors away at the end of Split Rail Dr. // The home, which conveys "As Is", has been loved but elderly owners never felt the need to update. They treasured it just as it is. // Special features include an inviting Living Rm, formal Dining Rm with sliders to auxiliary Deck overlooking peaceful rear yard, Eat in Kitchen with sunny Breakfast Area, adjacent Family Rm with dual skylights, raised hearth brick Fireplace and sliders to Main Deck. Deck enjoys beautiful views of lawn, mature trees and old growth woodlands. // The wonderfully private, wooded rear yard houses a Storage Shed for gardening needs. // A 2-Car Garage with side entrance and automatic opener, is conveniently accessed from the Kit/Family Rm area // The Upper Level features Primary Bedroom with ensuite Primary Bath, plus 2 additional Bedrooms and 2nd Full skylighted Bath // The fully finished walkout Lower Level, which formerly served as an in-law suite, includes a Family Room with sliders to Patio. The versatile Office/Den/Hobby Rm was used as a 4th Bedroom (undersized window precludes from being a legal bedroom). A second Office/Bonus area was used for Dining. A 3rd Full Bath with seated shower, large closet and Laundry/Utility Room completes this level. // 8-yr old Roof // Apply your special touch and polish this home into a diamond. // Move in quickly and take advantage of summer in Occoquan Forest, with community Dock, waterfront picnic pavilion, tot lot, fire pit, dog park, outdoor activities for all ages, 5 hiking trails and community boat ramp. A mere 2 hour pontoon or kayak ride along the placid Occoquan River will dispel desire for summer vacation travel. Vacation at home in each magically changing season on the river! The friendly, relaxed community lifestyle -- where all roads end in quiet cul-de-sacs and neighbors unfailingly wave as you drive past -- is mighty hard to beat and one you will truly treasure.
Location
State VA
County Prince William
Zoning A1
Rooms
Other Rooms Living Room, Dining Room, Primary Bedroom, Bedroom 2, Bedroom 3, Kitchen, Family Room, Foyer, Study, Office, Utility Room, Bathroom 2, Bathroom 3, Primary Bathroom, Half Bath
Basement Full, Daylight, Full, Fully Finished, Improved, Rear Entrance, Walkout Level, Windows
Interior
Interior Features Breakfast Area, Carpet, Combination Kitchen/Living, Dining Area, Family Room Off Kitchen, Floor Plan - Traditional, Formal/Separate Dining Room, Kitchen - Eat-In, Kitchen - Table Space, Primary Bath(s), Window Treatments
Hot Water Electric
Heating Heat Pump(s)
Cooling Central A/C
Flooring Carpet, Vinyl
Fireplaces Number 1
Fireplaces Type Brick
Equipment Dishwasher, Disposal, Dryer, Washer, Dryer - Electric, Oven/Range - Electric, Refrigerator
Fireplace Y
Appliance Dishwasher, Disposal, Dryer, Washer, Dryer - Electric, Oven/Range - Electric, Refrigerator
Heat Source Electric
Laundry Dryer In Unit, Washer In Unit, Lower Floor
Exterior
Exterior Feature Deck(s), Patio(s)
Parking Features Garage - Front Entry, Garage Door Opener
Garage Spaces 5.0
Utilities Available Under Ground
Amenities Available Boat Ramp, Common Grounds, Jog/Walk Path, Picnic Area, Pier/Dock, Tot Lots/Playground, Water/Lake Privileges
Water Access Y
Water Access Desc Canoe/Kayak,Fishing Allowed,No Personal Watercraft (PWC),Boat - Electric Motor Only
View Scenic Vista, Trees/Woods
Accessibility None
Porch Deck(s), Patio(s)
Attached Garage 2
Total Parking Spaces 5
Garage Y
Building
Lot Description Backs - Open Common Area, Backs to Trees, Front Yard, No Thru Street, Partly Wooded, Rear Yard, Trees/Wooded
Story 3
Sewer Public Sewer
Water Public
Architectural Style Contemporary, Traditional
Level or Stories 3
Additional Building Above Grade, Below Grade
New Construction N
Schools
Elementary Schools Signal Hill
Middle Schools Parkside
High Schools Osbourn Park
School District Prince William County Public Schools
Others
HOA Fee Include Common Area Maintenance,Pier/Dock Maintenance,Security Gate
Senior Community No
Tax ID 7994-98-7816
Ownership Fee Simple
SqFt Source Assessor
Security Features Electric Alarm
Acceptable Financing Cash, Conventional
Listing Terms Cash, Conventional
Financing Cash,Conventional
Special Listing Condition Standard
Read Less Info
Want to know what your home might be worth? Contact us for a FREE valuation!

Our team is ready to help you sell your home for the highest possible price ASAP

Bought with Timothy Brewster • Weichert Realtors - Blue Ribbon
"My job is to find and attract mastery-based agents to the office, protect the culture, and make sure everyone is happy! "
tyronetoneytherealtor@gmail.com
4221 Forbes Blvd, Suite 240, Lanham, MD, 20706, United States






