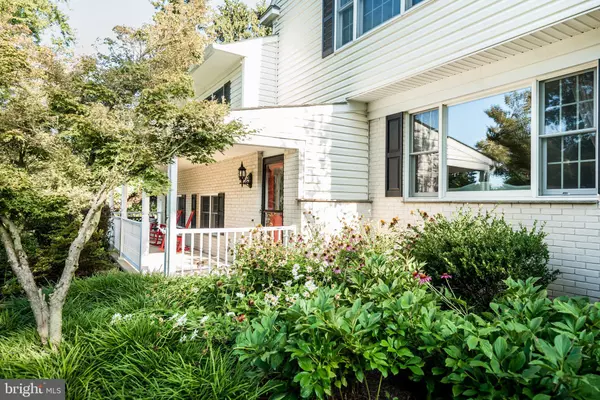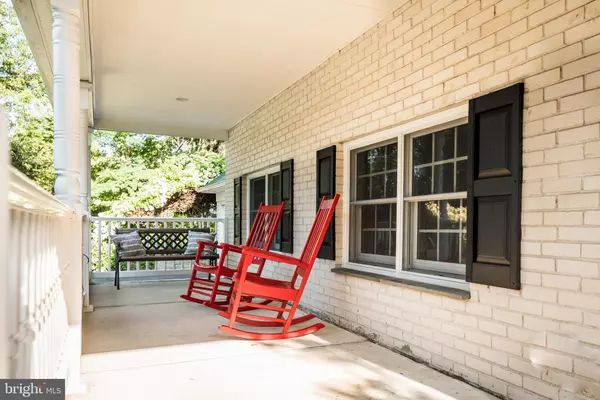$785,000
$765,000
2.6%For more information regarding the value of a property, please contact us for a free consultation.
5 Beds
5 Baths
3,201 SqFt
SOLD DATE : 10/28/2021
Key Details
Sold Price $785,000
Property Type Single Family Home
Sub Type Detached
Listing Status Sold
Purchase Type For Sale
Square Footage 3,201 sqft
Price per Sqft $245
Subdivision Old Orchard Farm
MLS Listing ID PABU2004926
Sold Date 10/28/21
Style Colonial
Bedrooms 5
Full Baths 4
Half Baths 1
HOA Y/N N
Abv Grd Liv Area 3,201
Originating Board BRIGHT
Year Built 1961
Annual Tax Amount $6,269
Tax Year 2021
Lot Size 0.580 Acres
Acres 0.58
Lot Dimensions 170.00 x 125.00
Property Description
Welcome to this beautifully appointed colonial on just over half an acre in the heart of Doylestown Borough's Old Orchard Farm neighborhood. The inviting walkway, magazine-worthy landscaping, and sprawling front porch make a delightful first impression - the home is spectacular both inside and out. Stepping through the front door, you'll appreciate the gleaming hardwood floors and freshly painted neutral palette throughout the main living areas. The gourmet kitchen was recently renovated with entertaining in mind - upgraded appliances, custom wooden cabinetry, sleek granite countertops, and electric stove with convection heating. Let the party continue into the banquet-sized dining room with vaulted ceiling and walls of windows. The first floor great room is light and airy with cozy wood-burning fireplace. Upstairs, two spacious bedrooms with closets share the hallway bathroom. A sunny third bedroom includes both a closet and its own en suite. Retreat to the expansive primary suite for complete peace and quiet - with cathedral ceiling, large walk-in closet, several additional closets, and a spectacular en suite with jacuzzi, stall shower, double vanity, and toilet closet. A separate staircase leads to an enormous bonus bedroom or studio with massive walk-in closet and the fourth full bathroom, offering complete privacy for in-laws, au pairs, or guests. The mudroom, with its wall of custom cabinetry and luxury vinyl tile floor, has storage for rain boots in spring and snow gear in winter, plus convenient washer and dryer, potting bench, and easy access to the outdoors. Multiple glass doors offer access to the tranquil haven out back, which looks out over a private 3-acre lot with the original 1726 farmhouse. Invite guests for cocktails on the TimberTech deck, cookouts on the sprawling patio, and enjoy watching snow flurries come down in the warmth of your new hot tub. Camp out in the backyard in the same places Washington's Continental Army made encampment in 1778. Located a heartbeat from the action in Doylestown's bustling borough, the home is in walking distance to award-winning Linden Elementary School, Lenape Middle School, and Central Bucks West High School. It's steps away from Fanny Chapman Memorial Pool as well as popular restaurants, boutiques, and County Theater. There is nothing to do but move in and enjoy Doylestown life. Schedule your showing today!
Location
State PA
County Bucks
Area Doylestown Boro (10108)
Zoning R1
Rooms
Other Rooms Living Room, Dining Room, Primary Bedroom, Bedroom 2, Bedroom 3, Kitchen, Family Room, Bedroom 1, In-Law/auPair/Suite, Laundry, Bathroom 1, Bathroom 2, Bathroom 3, Primary Bathroom, Half Bath
Basement Daylight, Full
Interior
Interior Features Additional Stairway, Floor Plan - Traditional, Formal/Separate Dining Room, Kitchen - Gourmet, Stall Shower, Upgraded Countertops, Wood Floors
Hot Water Natural Gas
Heating Heat Pump - Electric BackUp
Cooling Central A/C
Flooring Hardwood
Fireplaces Number 1
Fireplaces Type Wood
Equipment Dryer, Dishwasher, Oven/Range - Gas, Range Hood, Refrigerator, Washer
Fireplace Y
Appliance Dryer, Dishwasher, Oven/Range - Gas, Range Hood, Refrigerator, Washer
Heat Source Natural Gas
Exterior
Exterior Feature Deck(s), Patio(s), Porch(es)
Parking Features Garage - Front Entry, Garage Door Opener, Inside Access, Oversized
Garage Spaces 2.0
Water Access N
Accessibility None
Porch Deck(s), Patio(s), Porch(es)
Attached Garage 2
Total Parking Spaces 2
Garage Y
Building
Story 3
Sewer Public Sewer
Water Public
Architectural Style Colonial
Level or Stories 3
Additional Building Above Grade, Below Grade
New Construction N
Schools
Elementary Schools Linden
Middle Schools Lenape
High Schools Central Bucks High School West
School District Central Bucks
Others
Senior Community No
Tax ID 08-013-014-030
Ownership Fee Simple
SqFt Source Estimated
Acceptable Financing Cash, Conventional, VA
Listing Terms Cash, Conventional, VA
Financing Cash,Conventional,VA
Special Listing Condition Standard
Read Less Info
Want to know what your home might be worth? Contact us for a FREE valuation!

Our team is ready to help you sell your home for the highest possible price ASAP

Bought with Amy F Emery • BHHS Fox & Roach-Doylestown
"My job is to find and attract mastery-based agents to the office, protect the culture, and make sure everyone is happy! "
tyronetoneytherealtor@gmail.com
4221 Forbes Blvd, Suite 240, Lanham, MD, 20706, United States






