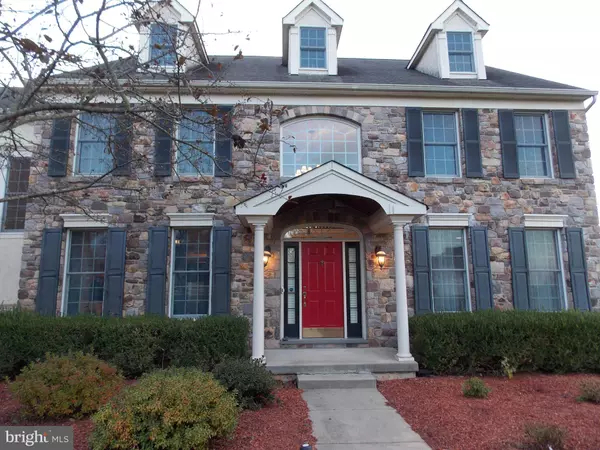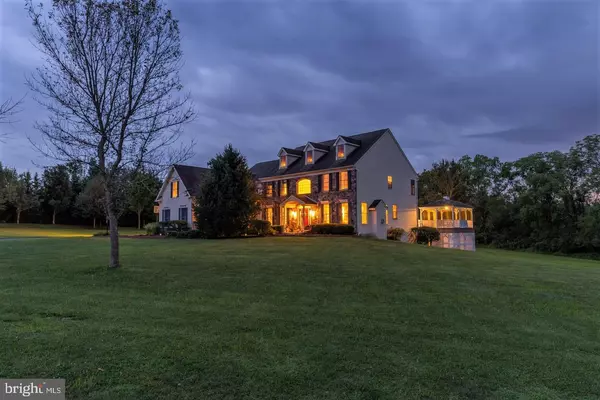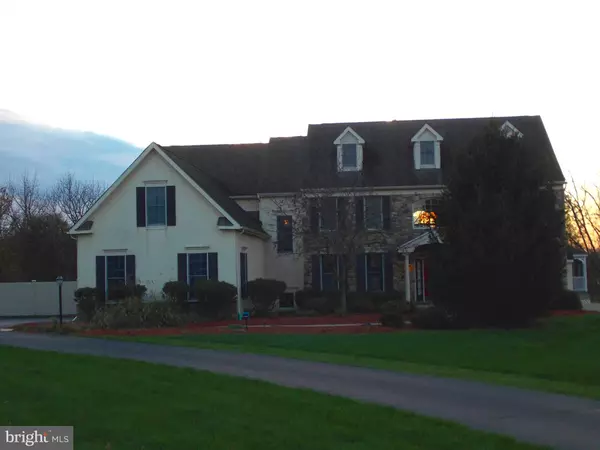$770,000
$829,900
7.2%For more information regarding the value of a property, please contact us for a free consultation.
4 Beds
5 Baths
4,907 SqFt
SOLD DATE : 03/26/2021
Key Details
Sold Price $770,000
Property Type Single Family Home
Sub Type Detached
Listing Status Sold
Purchase Type For Sale
Square Footage 4,907 sqft
Price per Sqft $156
Subdivision Longwood Meadows
MLS Listing ID PAMC669752
Sold Date 03/26/21
Style Colonial
Bedrooms 4
Full Baths 3
Half Baths 2
HOA Y/N N
Abv Grd Liv Area 4,907
Originating Board BRIGHT
Year Built 2002
Annual Tax Amount $15,971
Tax Year 2021
Lot Size 1.901 Acres
Acres 1.9
Lot Dimensions 414.00 x 0.00
Property Description
Gorgeous stone-front single family home with a sprawling country feel with a private backyard oasis. This one offers it all, a dramatic 2-story foyer that opens to the adjacent dining and living rooms with overlooks from the upper level, well-appointed with extensive millwork and a gas fireplace in the living room. The first floor boasts 9ft ceilings and hardwood floors throughout. A kitchen lover's dream offering granite counters, large center island, tile backsplash, Viking gas cooktop, dual wall ovens, walk-in pantry, and let's not forget the breakfast area with a vaulted ceiling, skylights, plantation shutters, and glass doors all overlooking the rear stone patio area, sprawling back yard and incredible inground pool with waterfall all landscaped for your relaxation and enjoyment. Large open archways grant visual access to the adjacent 2-story family room with a gorgeous floor to ceiling stone fireplace and another glass door leading to a composite deck complete with a large screened in gazebo another overlook to the nature and wooded area surrounding the home. A 1st floor bedroom/study has double glass doors to the deck area. The 1st floor offers two separate powder rooms and a large laundry room with access to inside access to the 3-car garage. The second floor can be accessed by one of two decorative staircases, one offering an overlook into the family room and kitchen. An expanse of the 2nd floor hallway also offers a 360 overlooks to the foyer and living room. The master bedroom is graced with a vaulted ceiling, 5 walk in closets, a long open sitting area and a luxurious tile master bath with vaulted ceiling, skylight, corner soaking tub and a walk-in shower with dual vanities. A princess room with a full private bath and two additional spacious bedrooms which have access to a hall bath with dual vanity. If that is not enough this home also offers a full walkout daylight basement, privacy fenced yard and a fire pit area. Beautifully done with lots of natural light Impressive, you won't want to miss this one. Private for that cozy at home feel yet easy access to shopping, dining and travel. Award winning Methacton School District!
Location
State PA
County Montgomery
Area Worcester Twp (10667)
Zoning 1101
Rooms
Other Rooms Living Room, Dining Room, Primary Bedroom, Bedroom 2, Bedroom 3, Bedroom 4, Kitchen, Family Room, Foyer, Laundry, Bonus Room, Primary Bathroom
Basement Full
Interior
Interior Features Wood Floors, Walk-in Closet(s), Skylight(s), Recessed Lighting, Family Room Off Kitchen, Double/Dual Staircase, Crown Moldings
Hot Water Electric
Heating Forced Air
Cooling Central A/C
Fireplaces Number 1
Heat Source Natural Gas
Laundry Main Floor
Exterior
Exterior Feature Deck(s)
Parking Features Garage - Side Entry
Garage Spaces 3.0
Fence Privacy
Pool In Ground
Water Access N
Accessibility None
Porch Deck(s)
Attached Garage 3
Total Parking Spaces 3
Garage Y
Building
Lot Description Backs to Trees, Cleared, Corner, Front Yard, Rear Yard, SideYard(s)
Story 2
Sewer On Site Septic
Water Public
Architectural Style Colonial
Level or Stories 2
Additional Building Above Grade, Below Grade
New Construction N
Schools
School District Methacton
Others
Pets Allowed Y
Senior Community No
Tax ID 67-00-04036-118
Ownership Fee Simple
SqFt Source Assessor
Acceptable Financing Cash, Conventional, FHA, VA
Listing Terms Cash, Conventional, FHA, VA
Financing Cash,Conventional,FHA,VA
Special Listing Condition Standard
Pets Allowed No Pet Restrictions
Read Less Info
Want to know what your home might be worth? Contact us for a FREE valuation!

Our team is ready to help you sell your home for the highest possible price ASAP

Bought with Sandra Taylor • Century 21 Advantage Gold-Lower Bucks
"My job is to find and attract mastery-based agents to the office, protect the culture, and make sure everyone is happy! "
tyronetoneytherealtor@gmail.com
4221 Forbes Blvd, Suite 240, Lanham, MD, 20706, United States






