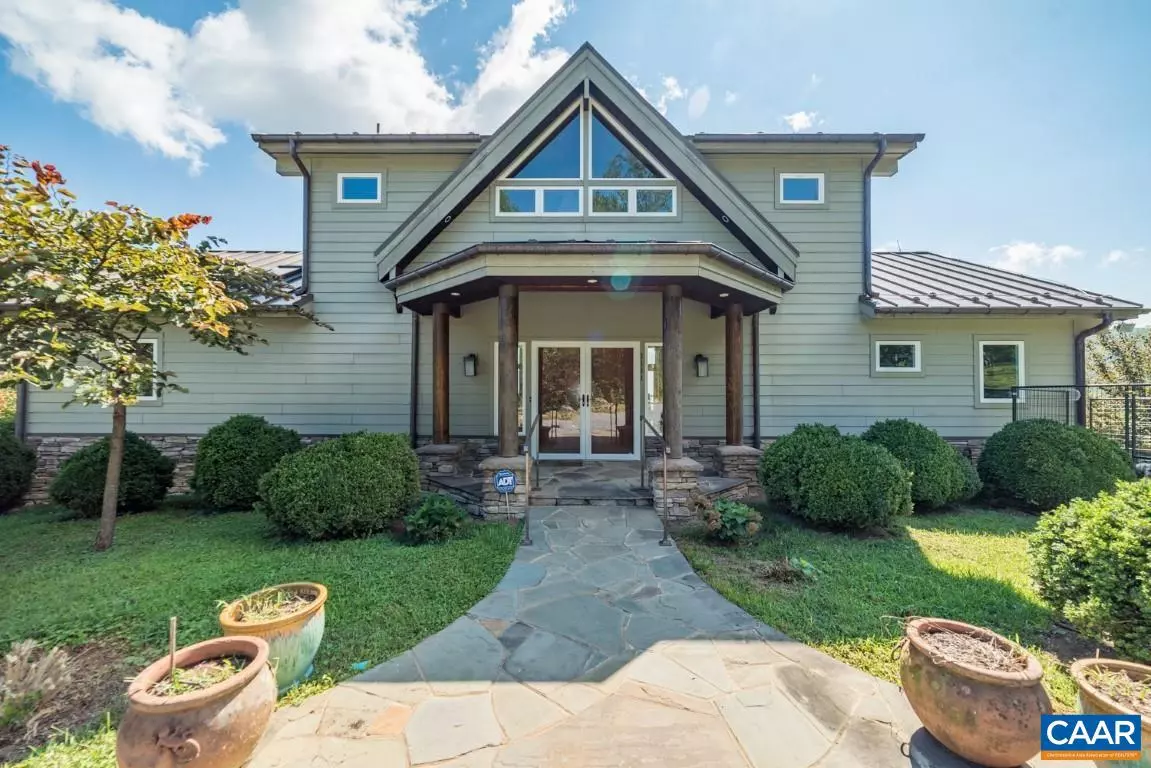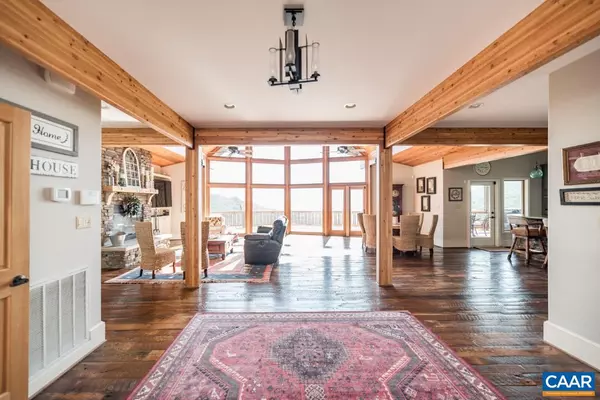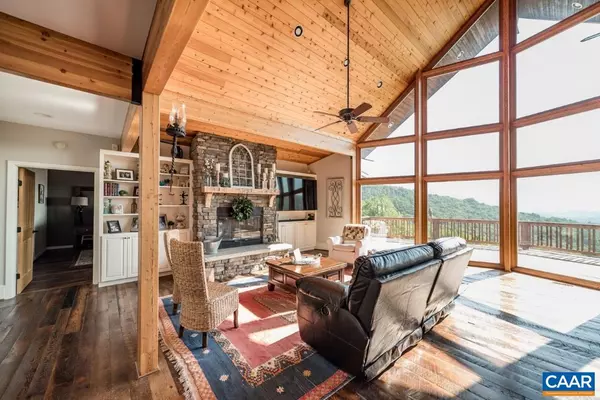$805,000
$824,999
2.4%For more information regarding the value of a property, please contact us for a free consultation.
4 Beds
5 Baths
4,640 SqFt
SOLD DATE : 12/02/2021
Key Details
Sold Price $805,000
Property Type Single Family Home
Sub Type Detached
Listing Status Sold
Purchase Type For Sale
Square Footage 4,640 sqft
Price per Sqft $173
Subdivision None Available
MLS Listing ID 618249
Sold Date 12/02/21
Style Dwelling w/Separate Living Area,Contemporary
Bedrooms 4
Full Baths 4
Half Baths 1
HOA Fees $25/ann
HOA Y/N Y
Abv Grd Liv Area 2,704
Originating Board CAAR
Year Built 2009
Annual Tax Amount $3,251
Tax Year 2020
Lot Size 28.320 Acres
Acres 28.32
Property Description
Million dollar views!! Absolutely beautiful home on 28 AC w/stunning mountain views. No expenses have been spared on the details of this home. Home features 4 BR, 4 1/2 baths w/over 4600 SF. Front porch greets you w/stacked stone, reclaimed logs and 15 panel double front doors. Enter into the foyer & into the great room w/windows overlooking the beautiful views of Bedford & Lynchburg. Very open floor plan w/reclaimed Philly warehouse oak wood floors. Stone wood burning FP, dining room area, kitchen w/granite island and propane cook top, MBR w/ custom king size headboard, access to the deck & views. Master bath features heated stone flooring, huge tiled walk-in shower, dual vanities, WIC. Upstairs 2nd MBR w/open balcony views. Downstairs features large open game room, den area w/another stone FP, 2 more bedrooms & 2 more baths. A concrete back bar reclaimed from a DuPont estate. Large patio, whole house generator, copper gutters, Bose speakers. So many details have gone into this home!,Granite Counter,Fireplace in Basement,Fireplace in Great Room
Location
State VA
County Bedford
Zoning AR
Rooms
Other Rooms Primary Bedroom, Kitchen, Great Room, Laundry, Recreation Room, Additional Bedroom
Basement Fully Finished, Full, Heated, Interior Access, Outside Entrance, Walkout Level, Windows
Main Level Bedrooms 1
Interior
Interior Features Walk-in Closet(s), Breakfast Area, Kitchen - Island, Pantry, Entry Level Bedroom, Primary Bath(s)
Heating Heat Pump(s)
Cooling Heat Pump(s)
Flooring Wood
Fireplaces Number 2
Fireplaces Type Wood
Equipment Washer/Dryer Hookups Only, Dishwasher, Oven/Range - Gas, Microwave, Refrigerator, Oven - Wall
Fireplace Y
Window Features Insulated,Storm
Appliance Washer/Dryer Hookups Only, Dishwasher, Oven/Range - Gas, Microwave, Refrigerator, Oven - Wall
Heat Source Propane - Owned
Exterior
Exterior Feature Deck(s), Patio(s), Porch(es)
View Mountain, Garden/Lawn
Roof Type Metal
Accessibility Grab Bars Mod
Porch Deck(s), Patio(s), Porch(es)
Road Frontage Road Maintenance Agreement
Garage N
Building
Lot Description Landscaping, Private, Open, Trees/Wooded, Mountainous
Story 1.5
Foundation Concrete Perimeter
Sewer Septic Exists
Water Well
Architectural Style Dwelling w/Separate Living Area, Contemporary
Level or Stories 1.5
Additional Building Above Grade, Below Grade
Structure Type Vaulted Ceilings,Cathedral Ceilings
New Construction N
Others
Ownership Other
Security Features Security System,Smoke Detector
Acceptable Financing Assumption
Listing Terms Assumption
Financing Assumption
Special Listing Condition Standard
Read Less Info
Want to know what your home might be worth? Contact us for a FREE valuation!

Our team is ready to help you sell your home for the highest possible price ASAP

Bought with KEVIN TURNER • CENTURY 21 ALL-SERVICE
"My job is to find and attract mastery-based agents to the office, protect the culture, and make sure everyone is happy! "
tyronetoneytherealtor@gmail.com
4221 Forbes Blvd, Suite 240, Lanham, MD, 20706, United States






