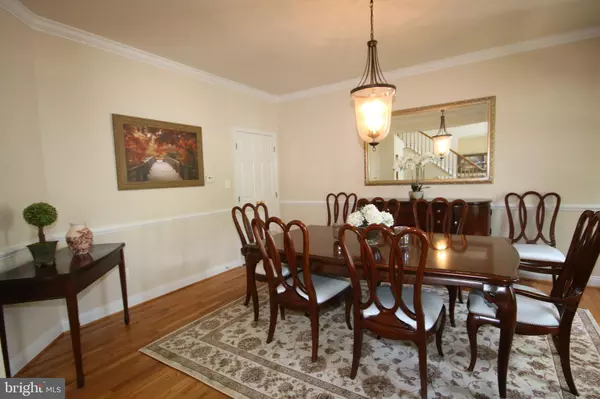$700,000
$699,990
For more information regarding the value of a property, please contact us for a free consultation.
5 Beds
5 Baths
4,712 SqFt
SOLD DATE : 07/30/2020
Key Details
Sold Price $700,000
Property Type Single Family Home
Sub Type Detached
Listing Status Sold
Purchase Type For Sale
Square Footage 4,712 sqft
Price per Sqft $148
Subdivision Tavistock Farms
MLS Listing ID VALO412414
Sold Date 07/30/20
Style Colonial
Bedrooms 5
Full Baths 4
Half Baths 1
HOA Fees $70/mo
HOA Y/N Y
Abv Grd Liv Area 3,404
Originating Board BRIGHT
Year Built 2001
Annual Tax Amount $7,470
Tax Year 2020
Lot Size 9,147 Sqft
Acres 0.21
Property Description
Stunning home in immaculate condition ! Shows like a model ! 5 bedrooms, 4.5 baths, with a total of 5,167 total sq.ft. on 3 levels. Total of 3,404 above ground finished sq.ft., with 4 large bedrooms and 3 full baths on the upper level , and a possible 5th bedroom with window, and adjoining full bath on the lower level. The Windham model is the largest model in Tavistock Farms. The entire main level has hardwood floors, with an elegant floor plan for entertaining, including a formal dining room with a dimming chandelier, living room, and family room with a wood-burning fireplace, with a gas line to it for easy conversion. There is an office on the main level, and a beautiful kitchen with stainless steel appliances, quartz counter tops, double ovens, gas cook top with downdraft, lots of cabinets, 2 pantries, and a large separate laundry room. The kitchen opens to a deck, with stairs to the beautifully landscaped rear yard, and extensive stone patio and brick planters full of flowers. Two sets of french doors have blinds between the glass panes. Throughout the home, the windows have 2 " faux wood blinds, which convey, although the curtains do not convey. There are 2 coat closets on the main level, as well as a powder room for guests.The home has front and rear staircases to the upper level.The 4 bedrooms on the upper level have ceiling fans and spacious closets. The master suite consists of a large bedroom with dressing room/sitting area, huge walk-in closet, and a luxury bath with double sinks, soaking tub, and private toilet .The basement offers many options for activities. There is a large recreation room, exercise room, game and media room with electric fireplace, 5th bedroom ( or storage room) with window, full bath, and another large storage room, with extra storage room under the stairs. There is plenty of light with sunshine streaming in through the double wide walk-up stairs. The extra wide garage, with keypad entry, has built-in storage areas. The garage cabinets and workbench do not convey. The back yard is fenced, with built-in brick planters for flowers and vegetables, and there is a large stone patio . It is a very peaceful oasis, with mature shade trees ! You must bring your own mask and gloves, and remove your shoes before touring this home. Offers will be reviewed Sunday, June 7th, at 7:00 PM.
Location
State VA
County Loudoun
Zoning RESIDENTIAL
Direction South
Rooms
Other Rooms Living Room, Dining Room, Primary Bedroom, Bedroom 2, Bedroom 3, Bedroom 4, Bedroom 5, Kitchen, Family Room, Exercise Room, Laundry, Office, Recreation Room, Bathroom 2, Bathroom 3, Primary Bathroom, Full Bath, Half Bath
Basement Connecting Stairway, Daylight, Partial, Full, Heated, Improved, Interior Access, Outside Entrance, Rear Entrance, Walkout Stairs, Sump Pump, Windows
Interior
Interior Features Breakfast Area, Built-Ins, Butlers Pantry, Ceiling Fan(s), Chair Railings, Crown Moldings, Dining Area, Double/Dual Staircase, Family Room Off Kitchen, Floor Plan - Open, Formal/Separate Dining Room, Kitchen - Eat-In, Kitchen - Gourmet, Kitchen - Island, Kitchen - Table Space, Primary Bath(s), Pantry, Recessed Lighting, Soaking Tub, Upgraded Countertops, Walk-in Closet(s), Wood Floors
Hot Water Natural Gas
Heating Forced Air, Heat Pump(s)
Cooling Ceiling Fan(s), Central A/C
Fireplaces Number 2
Fireplaces Type Wood, Electric
Equipment Cooktop - Down Draft, Dishwasher, Disposal, Dryer, Exhaust Fan, Icemaker, Oven - Double, Oven - Self Cleaning, Refrigerator, Stainless Steel Appliances, Washer, Oven/Range - Gas
Fireplace Y
Window Features Double Pane,Palladian,Screens,Vinyl Clad
Appliance Cooktop - Down Draft, Dishwasher, Disposal, Dryer, Exhaust Fan, Icemaker, Oven - Double, Oven - Self Cleaning, Refrigerator, Stainless Steel Appliances, Washer, Oven/Range - Gas
Heat Source Natural Gas
Laundry Main Floor
Exterior
Exterior Feature Deck(s), Patio(s)
Parking Features Additional Storage Area, Garage - Front Entry, Garage Door Opener, Inside Access, Oversized
Garage Spaces 2.0
Utilities Available Fiber Optics Available, Natural Gas Available, Under Ground
Amenities Available Basketball Courts, Common Grounds, Jog/Walk Path, Party Room, Pool - Outdoor, Tennis Courts, Tot Lots/Playground, Club House, Community Center, Recreational Center
Water Access N
View Garden/Lawn
Roof Type Fiberglass,Shingle
Accessibility None
Porch Deck(s), Patio(s)
Attached Garage 2
Total Parking Spaces 2
Garage Y
Building
Lot Description Landscaping
Story 3
Sewer Public Sewer
Water Public
Architectural Style Colonial
Level or Stories 3
Additional Building Above Grade, Below Grade
New Construction N
Schools
Elementary Schools Cool Spring
Middle Schools Harper Park
High Schools Heritage
School District Loudoun County Public Schools
Others
Pets Allowed Y
HOA Fee Include Common Area Maintenance,Management,Pool(s),Road Maintenance
Senior Community No
Tax ID 191489419000
Ownership Fee Simple
SqFt Source Estimated
Security Features Smoke Detector
Acceptable Financing Conventional, FHA, Cash
Horse Property N
Listing Terms Conventional, FHA, Cash
Financing Conventional,FHA,Cash
Special Listing Condition Standard
Pets Allowed Cats OK, Dogs OK
Read Less Info
Want to know what your home might be worth? Contact us for a FREE valuation!

Our team is ready to help you sell your home for the highest possible price ASAP

Bought with Judith G Willis • Long & Foster Real Estate, Inc.
"My job is to find and attract mastery-based agents to the office, protect the culture, and make sure everyone is happy! "
tyronetoneytherealtor@gmail.com
4221 Forbes Blvd, Suite 240, Lanham, MD, 20706, United States






