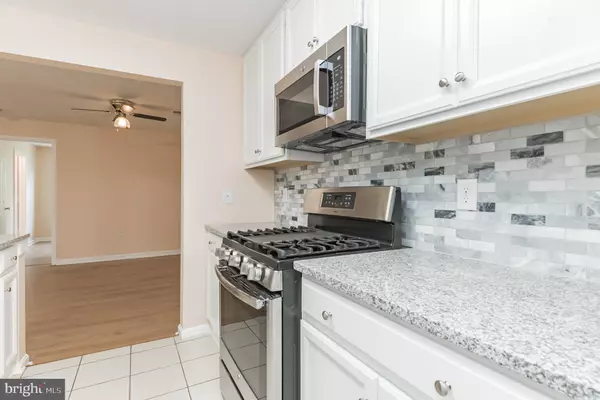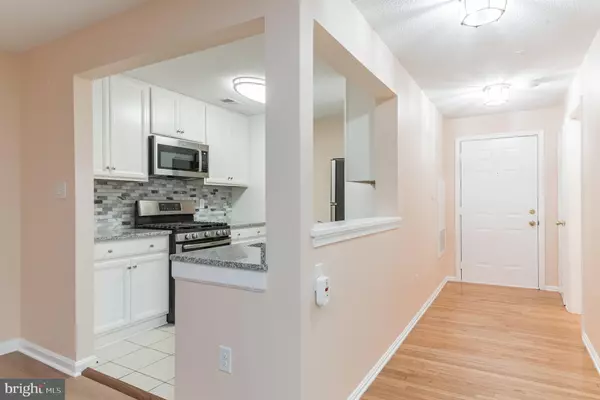$335,000
$330,000
1.5%For more information regarding the value of a property, please contact us for a free consultation.
3 Beds
2 Baths
1,119 SqFt
SOLD DATE : 07/07/2021
Key Details
Sold Price $335,000
Property Type Condo
Sub Type Condo/Co-op
Listing Status Sold
Purchase Type For Sale
Square Footage 1,119 sqft
Price per Sqft $299
Subdivision Decoverly
MLS Listing ID MDMC761842
Sold Date 07/07/21
Style Traditional
Bedrooms 3
Full Baths 2
Condo Fees $345/mo
HOA Y/N N
Abv Grd Liv Area 1,119
Originating Board BRIGHT
Year Built 1992
Annual Tax Amount $2,816
Tax Year 2021
Property Description
Prepared to be wowed! Unit #10. Where else can you find renovated, open concept, spacious, low maintenance all while feeling like you are in a tranquil tree house but close to everything? Right here! This 3 bedrooms, 2 full bath corner unit condo sports a brand new renovated kitchen (2021), white cabinets, stainless steel appliances, granite counter tops, gas cooking, gas fireplace, brand new energy efficient windows and slider patio door, composite decking, full size laundry, new water heater (2021), newer HVAC, convenient spacious storage directly adjacent to unit, hardwood and laminate flooring, and updated bathrooms featuring new vanities, mirrors, and lighting. Owners suite, living area, and 2nd bedroom overlook lush greenery giving you the feeling of serene calmness and privacy. When ready to venture out enjoy all of what Downtown Crown and Rio have to offer with plentiful restaurants, shops, movies, nightlife, and Harris Teeter all right around the corner. Great commuting location, with only a short drive to Shady Grove Metro. Condo fee is only $345/mo and covers water, sewer, exterior/common maintenance, a reserved parking spot (#41) and offers amenities including an outdoor pool, a tennis court, and walking trails. Plentiful guest parking (permit required), dog friendly (for small annual fee). Only one level up from ground level to the unit and is FHA financing approved! Come see us at any one of our open houses Friday 5-7pm, or Saturday and Sunday 1-3pm.
Location
State MD
County Montgomery
Zoning RESIDENTIAL
Rooms
Main Level Bedrooms 3
Interior
Interior Features Ceiling Fan(s), Floor Plan - Open, Kitchen - Galley, Kitchen - Gourmet, Primary Bath(s), Tub Shower, Upgraded Countertops, Walk-in Closet(s), Wood Floors
Hot Water Natural Gas
Heating Heat Pump(s)
Cooling Central A/C, Ceiling Fan(s)
Fireplaces Number 1
Fireplaces Type Gas/Propane
Equipment Built-In Microwave, Disposal, Dishwasher, Dryer - Electric, Oven/Range - Gas, Refrigerator, Stainless Steel Appliances, Washer, Water Heater
Fireplace Y
Window Features Energy Efficient,Vinyl Clad
Appliance Built-In Microwave, Disposal, Dishwasher, Dryer - Electric, Oven/Range - Gas, Refrigerator, Stainless Steel Appliances, Washer, Water Heater
Heat Source Natural Gas
Laundry Washer In Unit, Dryer In Unit
Exterior
Garage Spaces 1.0
Parking On Site 1
Amenities Available Swimming Pool, Storage Bin, Reserved/Assigned Parking, Pool - Outdoor
Water Access N
View Creek/Stream, Park/Greenbelt, Trees/Woods
Accessibility None
Total Parking Spaces 1
Garage N
Building
Story 4
Unit Features Garden 1 - 4 Floors
Sewer Public Sewer
Water Public
Architectural Style Traditional
Level or Stories 4
Additional Building Above Grade, Below Grade
New Construction N
Schools
School District Montgomery County Public Schools
Others
HOA Fee Include Water,Trash,Snow Removal,Sewer,Pool(s),Management,Ext Bldg Maint,Lawn Maintenance
Senior Community No
Tax ID 160903010038
Ownership Condominium
Acceptable Financing Conventional, Cash, VA, FHA
Listing Terms Conventional, Cash, VA, FHA
Financing Conventional,Cash,VA,FHA
Special Listing Condition Standard
Read Less Info
Want to know what your home might be worth? Contact us for a FREE valuation!

Our team is ready to help you sell your home for the highest possible price ASAP

Bought with Ericka S Black • Coldwell Banker Realty - Washington
"My job is to find and attract mastery-based agents to the office, protect the culture, and make sure everyone is happy! "
tyronetoneytherealtor@gmail.com
4221 Forbes Blvd, Suite 240, Lanham, MD, 20706, United States






