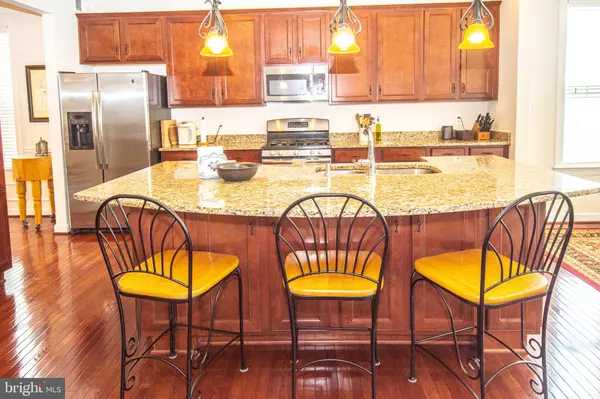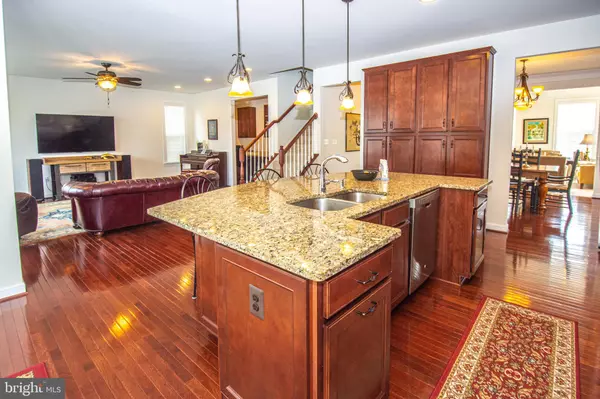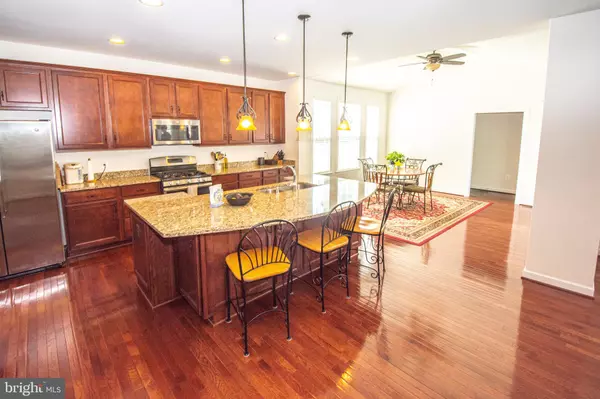$564,000
$560,000
0.7%For more information regarding the value of a property, please contact us for a free consultation.
4 Beds
5 Baths
4,208 SqFt
SOLD DATE : 04/30/2021
Key Details
Sold Price $564,000
Property Type Single Family Home
Sub Type Detached
Listing Status Sold
Purchase Type For Sale
Square Footage 4,208 sqft
Price per Sqft $134
Subdivision Embrey Mill
MLS Listing ID VAST230632
Sold Date 04/30/21
Style Colonial
Bedrooms 4
Full Baths 4
Half Baths 1
HOA Fees $130/mo
HOA Y/N Y
Abv Grd Liv Area 3,128
Originating Board BRIGHT
Year Built 2014
Annual Tax Amount $4,750
Tax Year 2020
Lot Size 6,090 Sqft
Acres 0.14
Property Description
Perfect Location in the FIRST SECTION of the desirable Community of Embrey Mill. Pool, Caf, Parks & Sports & Swim Center, Trails, Picnic Areas, Playgrounds all only steps away! Festival park across the street. Must see inside! Beautiful colonial w/4 BR, 4 1/2 Baths w/loads of upgrades. Gleaming HW floors on main level, Custom Chair Rail & Wainscoting, Gourmet Kitchen with Breakfast Bar & adjoining Work Center & extra Cabinets. Large Owner's Suite with Luxury Bath, Oversized, Shower. Finished walk up Basement, Gas Fireplace with Custom Hand Carved Mantel, Large Rec Room and room for Storage and Full Bath with Quartz Counter. The Community of Embrey Mill offers something for everyone. Grounds Bistro caf/restaurant, Swimming Pool and Fitness Center, multiple parks, community events, neighborhood gatherings. Spanning over 285 acres of open space. Embrey House/ Grounds Bistro & Caf features an outdoor patio, outdoor grill (free for any resident to use). Nature Trails-Walk or jog, bike or hike -nature trails are designed for all difficulty levels- Park Loop Trail or scenic Mine Road Trail, Hiking Trail, or Rocky Run Trail. Many different Parks & Playgrounds for all ages. Outdoor fun is abundant at Racetrack Park for the younger residents, Embrey Field for a game of soccer, or enjoy the fire pit at Heritage Park. For the furry friends, visit Dogwood Dog Park. There is even a Community Garden!
Location
State VA
County Stafford
Zoning PD2
Rooms
Other Rooms Dining Room, Primary Bedroom, Bedroom 2, Bedroom 3, Bedroom 4, Kitchen, Family Room, Office, Recreation Room, Storage Room
Basement Outside Entrance, Rear Entrance, Connecting Stairway, Fully Finished, Walkout Stairs
Interior
Interior Features Kitchen - Gourmet, Dining Area, Chair Railings, Upgraded Countertops, Crown Moldings, Primary Bath(s), Wainscotting, Wood Floors, Breakfast Area, Family Room Off Kitchen, Floor Plan - Open, Walk-in Closet(s)
Hot Water Electric
Heating Forced Air
Cooling Central A/C, Ceiling Fan(s)
Flooring Hardwood, Carpet
Fireplaces Number 1
Fireplaces Type Gas/Propane, Mantel(s)
Equipment Cooktop, Dishwasher, Disposal, Dryer, Exhaust Fan, Icemaker, Microwave, Refrigerator, Stove, Washer
Fireplace Y
Appliance Cooktop, Dishwasher, Disposal, Dryer, Exhaust Fan, Icemaker, Microwave, Refrigerator, Stove, Washer
Heat Source Natural Gas
Laundry Dryer In Unit, Washer In Unit, Upper Floor
Exterior
Parking Features Garage Door Opener
Garage Spaces 2.0
Amenities Available Basketball Courts, Bike Trail, Club House, Common Grounds, Exercise Room, Jog/Walk Path, Picnic Area, Pool - Outdoor, Soccer Field, Swimming Pool, Tot Lots/Playground, Other
Water Access N
Accessibility None
Attached Garage 2
Total Parking Spaces 2
Garage Y
Building
Lot Description Landscaping, Front Yard, Level, Rear Yard
Story 3
Sewer Public Sewer
Water Public
Architectural Style Colonial
Level or Stories 3
Additional Building Above Grade, Below Grade
Structure Type 9'+ Ceilings
New Construction N
Schools
Elementary Schools Park Ridge
Middle Schools Hh Poole
High Schools Colonial Forge
School District Stafford County Public Schools
Others
Pets Allowed Y
HOA Fee Include Management,Pool(s),Snow Removal,Trash,Common Area Maintenance
Senior Community No
Tax ID 29-G-1- -191
Ownership Fee Simple
SqFt Source Estimated
Security Features Smoke Detector
Special Listing Condition Standard
Pets Allowed No Pet Restrictions
Read Less Info
Want to know what your home might be worth? Contact us for a FREE valuation!

Our team is ready to help you sell your home for the highest possible price ASAP

Bought with Michael J Gillies • RE/MAX Real Estate Connections
"My job is to find and attract mastery-based agents to the office, protect the culture, and make sure everyone is happy! "
tyronetoneytherealtor@gmail.com
4221 Forbes Blvd, Suite 240, Lanham, MD, 20706, United States






