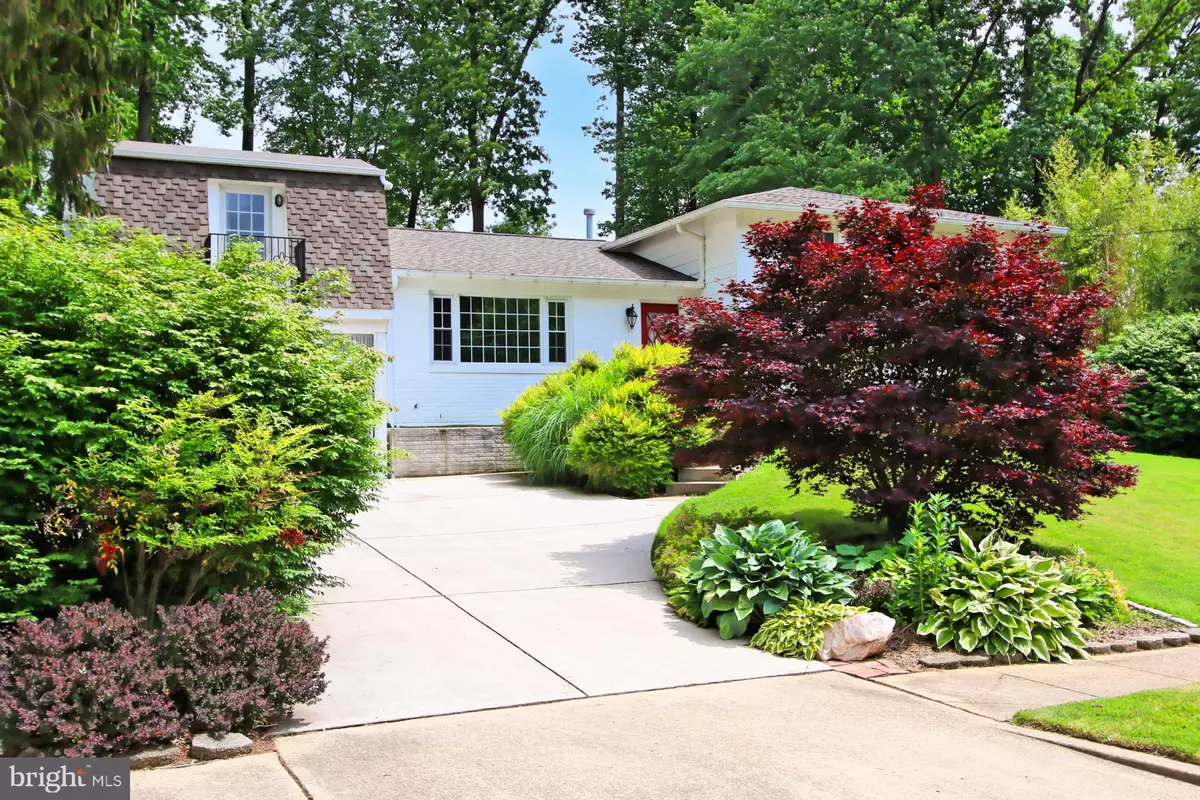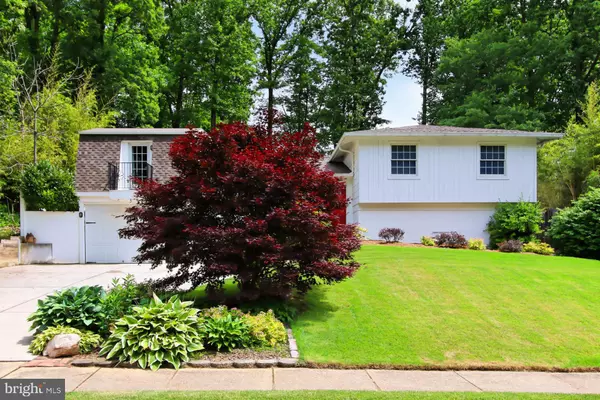$650,000
$650,000
For more information regarding the value of a property, please contact us for a free consultation.
5 Beds
3 Baths
2,126 SqFt
SOLD DATE : 07/21/2021
Key Details
Sold Price $650,000
Property Type Single Family Home
Sub Type Detached
Listing Status Sold
Purchase Type For Sale
Square Footage 2,126 sqft
Price per Sqft $305
Subdivision Keene Mill Manor
MLS Listing ID VAFX1201196
Sold Date 07/21/21
Style Split Level
Bedrooms 5
Full Baths 3
HOA Y/N N
Abv Grd Liv Area 1,466
Originating Board BRIGHT
Year Built 1964
Annual Tax Amount $6,194
Tax Year 2021
Lot Size 0.410 Acres
Acres 0.41
Property Description
Diamond in the rough! 5-bedroom, 3 full bath split level plus a 612 square foot unfinished addition. Hardwood floors on main and upper levels. The kitchen has 42-inch maple cabinets, and a large eating area featuring a huge picture window. 4 spacious upper-level bedrooms including a primary bedroom with updated en-suite bath (new shower and Toto toilet), a large walk-in closet with organization/drawers and sliding glass doors leading to a rear deck constructed of IPE (Brazilian walnut) hardwood. The lower level boasts a large family room, and a 5th bedroom, both with brand new neutral carpeting. This level also has a 3rd full bath, a laundry/utility/storage room with side entrance and a large, concrete floored, lighted crawl space, perfect for storage. The $80,000 permitted 2-story addition is solidly constructed with steel beams. The triple-wide driveway leads to a 10-foot wide, extra tall garage door. Behind this door is a large open-air carport that can easily accommodate 2 extra cars. Let your imagination run wild after seeing the unfinished upper level with front and rear composite balconies. AirBnb? Artists studio? In-law suite? Storage? The main house and addition each have their own 200amp electrical panel, and both have underground wiring. Roof approximately 7 years old. Windows and doors have been replaced, including Anderson 400 windows on the front, along with new front LP SmartSide engineered wood siding. This home is located on a quiet street leading to a cul-de-sac, and sits on a private 0.41-acre lot that is nicely landscaped in front, fenced in the rear and has many beautiful plantings and trees, a large fish pond, brick patio and more. Super, close-in location close to almost every major commuter route and minutes from the Franconia/Springfield blue line Metro as well as the Rolling Road or Springfield Virginia Railway Express. 13 miles to the Pentagon, 8 miles from Fort Belvoir and 4 miles from the National Geospatial-Intelligence Agency. An abundance of shopping choices including the Springfield Town Center, Whole Foods, Trader Joes, and a new gourmet Giant. All in the top-rated Keene Mill ES, Irving MS and West Springfield HS pyramid (Elementary and High Schools have just recently been completely renovated). Bring your imagination and add your finishing touches to make this property shine! Sold "As Is"
Location
State VA
County Fairfax
Zoning 130
Rooms
Other Rooms Living Room, Dining Room, Primary Bedroom, Bedroom 2, Bedroom 3, Bedroom 4, Bedroom 5, Kitchen, Family Room, Foyer, Laundry, Storage Room, Utility Room, Bathroom 2, Bathroom 3, Primary Bathroom
Basement Full, Fully Finished, Walkout Level, Side Entrance
Interior
Interior Features Breakfast Area, Ceiling Fan(s), Floor Plan - Traditional, Kitchen - Eat-In, Kitchen - Table Space, Primary Bath(s), Stall Shower, Tub Shower, Walk-in Closet(s), Wood Floors
Hot Water Natural Gas
Heating Forced Air
Cooling Central A/C
Flooring Hardwood, Carpet
Equipment Built-In Microwave, Dishwasher, Disposal, Dryer - Electric, Exhaust Fan, Oven/Range - Electric, Refrigerator, Washer, Water Heater
Fireplace N
Window Features Double Pane,Energy Efficient,Vinyl Clad
Appliance Built-In Microwave, Dishwasher, Disposal, Dryer - Electric, Exhaust Fan, Oven/Range - Electric, Refrigerator, Washer, Water Heater
Heat Source Natural Gas
Exterior
Exterior Feature Balconies- Multiple, Deck(s), Patio(s)
Garage Spaces 6.0
Fence Fully, Rear
Waterfront N
Water Access N
View Garden/Lawn, Trees/Woods
Roof Type Composite,Shingle
Accessibility None
Porch Balconies- Multiple, Deck(s), Patio(s)
Parking Type Attached Carport, Driveway, Off Street, On Street
Total Parking Spaces 6
Garage N
Building
Lot Description No Thru Street, Partly Wooded
Story 3
Sewer Public Sewer
Water Public
Architectural Style Split Level
Level or Stories 3
Additional Building Above Grade, Below Grade
New Construction N
Schools
Elementary Schools Keene Mill
Middle Schools Irving
High Schools West Springfield
School District Fairfax County Public Schools
Others
Senior Community No
Tax ID 0794 02 0623
Ownership Fee Simple
SqFt Source Assessor
Acceptable Financing Cash, Conventional
Listing Terms Cash, Conventional
Financing Cash,Conventional
Special Listing Condition Standard
Read Less Info
Want to know what your home might be worth? Contact us for a FREE valuation!

Our team is ready to help you sell your home for the highest possible price ASAP

Bought with Vivian E Alfaro • Keller Williams Realty

"My job is to find and attract mastery-based agents to the office, protect the culture, and make sure everyone is happy! "
tyronetoneytherealtor@gmail.com
4221 Forbes Blvd, Suite 240, Lanham, MD, 20706, United States






