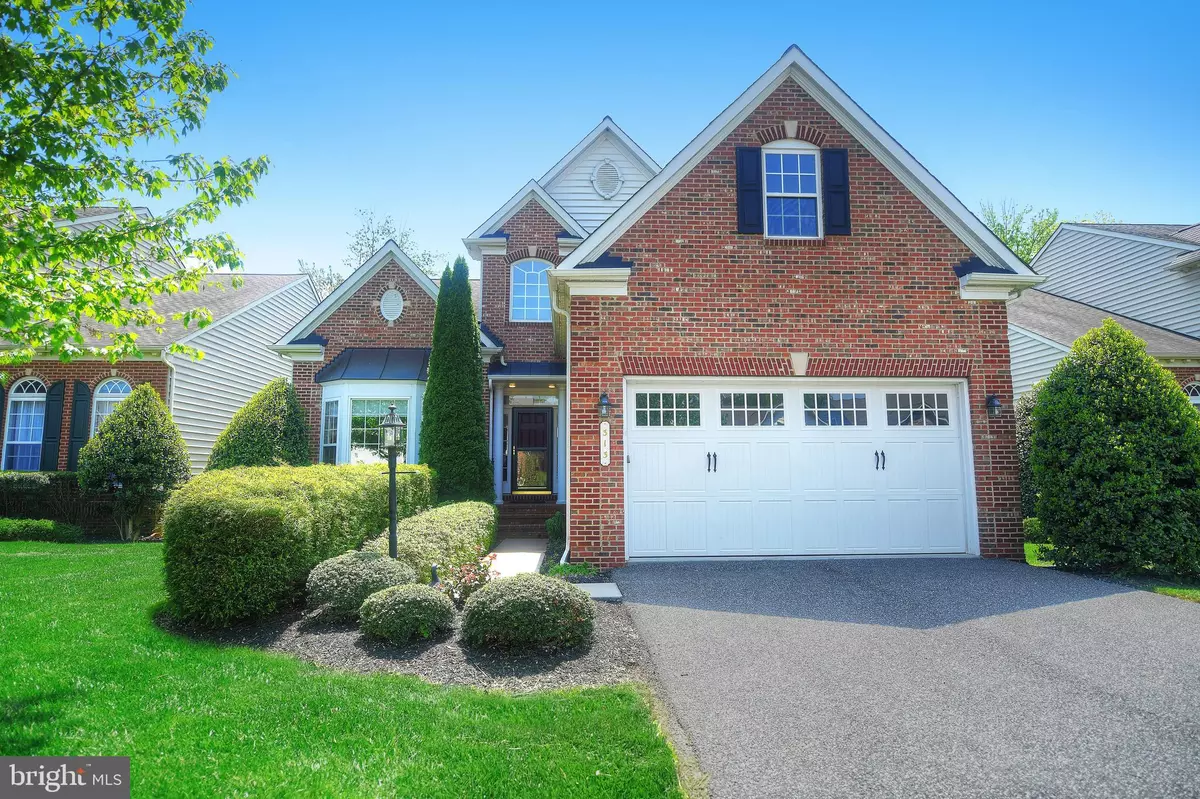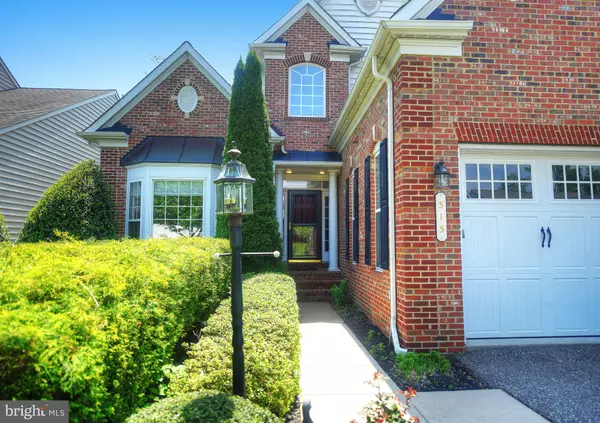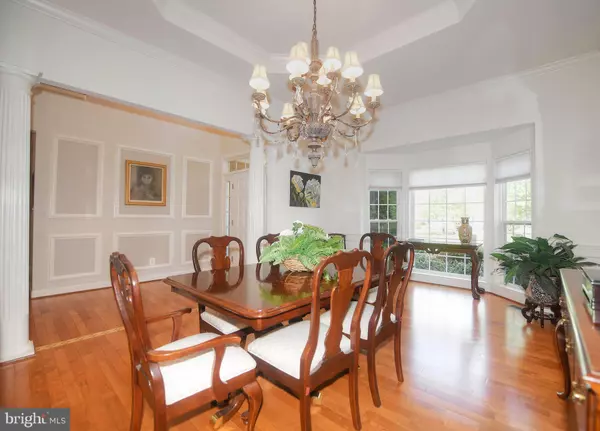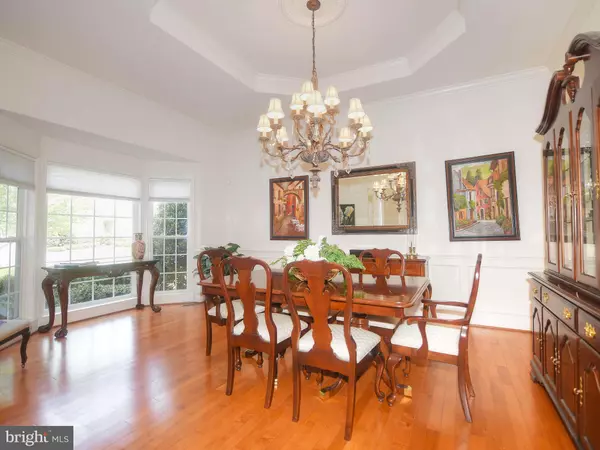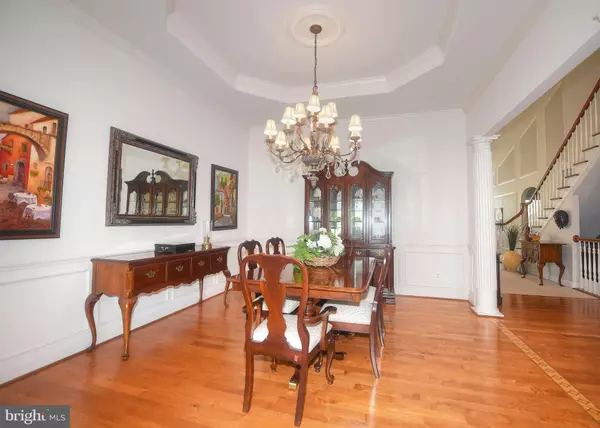$444,900
$444,900
For more information regarding the value of a property, please contact us for a free consultation.
5 Beds
4 Baths
4,035 SqFt
SOLD DATE : 09/08/2020
Key Details
Sold Price $444,900
Property Type Single Family Home
Sub Type Detached
Listing Status Sold
Purchase Type For Sale
Square Footage 4,035 sqft
Price per Sqft $110
Subdivision Bulle Rock
MLS Listing ID MDHR248508
Sold Date 09/08/20
Style Colonial
Bedrooms 5
Full Baths 4
HOA Fees $353/mo
HOA Y/N Y
Abv Grd Liv Area 2,674
Originating Board BRIGHT
Year Built 2005
Annual Tax Amount $5,497
Tax Year 2019
Lot Size 7,250 Sqft
Acres 0.17
Property Description
IMMACULATE NV CAVENDISH MODEL LOADED WITH AMENITIES AND UPGRADES! 2,674 ABOVE GRADE SQ. FT. AND 1,361 BELOW GRADE SQ. FT. WITH WINDOWS AND SLIDER! DRAMATIC 2 STORY ENTRY FOYER , DINING ROOM WITH TRAY CEILING, HARDWOOD FLOOR AND BAY WINDOW, GOURMET KITCHEN W/UPGRADED STAINLESS STEEL APPLIANCES AND GRANITE COUNTERS, SUNLIT BREAKFAST NOOK WITH SLIDER TO DECK AND STAIRS TO YARD, FAMILY ROOM WITH VAULTED CEILING AND GAS FIREPLACE. SECOND STORY MOLDINGS IN FOYER AND FAMILY ROOM. MASTER SUITE WITH TRAY CEILING, MASTER BATH WITH JACUZZI TUB, SEPARATE SHOWER AND HIS AND HER VANITIES, SECOND FLOOR WITH TWO BEDROOMS AND FULL CERAMIC TILED BATH, LOWER LEVEL IN-LAW POTENTIAL WITH RECREATION ROOM, WET BAR WITH STAINLESS STEEL REFRIGERATOR, WINE COOLER, DISHWASHER. MAPLE CABINETS SIX WITH GLASS FRONTS , SPACIOUS, SUNLIT BEDROOM, CERAMIC TILED BATH, MEDIA ROOM, OFFICE AND STORAGE. WALK-OUT TO CONCRETE PATIO. BACKING TO MATURE TREES! MAINTENANCE FREE LIVING IN THIS GATED COMMUNITY WITH RESIDENCE CENTER WITH INDOOR AND OUTDOOR POOLS, TENNIS COURTS, FITNESS CENTER, SHUFFLE BOARD, BOCCE COURT, DISCOUNTS AT BULLE ROCK GOLF COURSE AND MORE! SURE TO PLEASE THE PICKIEST OF BUYERS!***BROCHURE, PLAT AND FLOOR PLAN IN DOCUMENTS***
Location
State MD
County Harford
Zoning R2
Rooms
Other Rooms Dining Room, Primary Bedroom, Bedroom 2, Bedroom 3, Bedroom 4, Bedroom 5, Kitchen, Game Room, Family Room, Basement, Foyer, Breakfast Room, Office, Storage Room, Efficiency (Additional), Media Room, Bathroom 2, Bathroom 3, Attic, Primary Bathroom
Basement Daylight, Partial, Full, Heated, Improved, Interior Access, Outside Entrance, Rear Entrance, Sump Pump, Walkout Level, Windows
Main Level Bedrooms 2
Interior
Interior Features Attic, Bar, Breakfast Area, Built-Ins, Carpet, Ceiling Fan(s), Chair Railings, Crown Moldings, Entry Level Bedroom, Family Room Off Kitchen, Floor Plan - Open, Kitchen - Gourmet, Primary Bath(s), Pantry, Recessed Lighting, Sprinkler System, Wainscotting, Walk-in Closet(s), Wet/Dry Bar, Wood Floors
Hot Water Natural Gas
Heating Forced Air
Cooling Central A/C
Flooring Carpet, Ceramic Tile, Hardwood, Laminated
Fireplaces Number 1
Fireplaces Type Fireplace - Glass Doors, Mantel(s)
Equipment Built-In Microwave, Cooktop, Dishwasher, Disposal, Dryer - Front Loading, Exhaust Fan, Extra Refrigerator/Freezer, Icemaker, Oven - Double, Oven - Self Cleaning, Oven - Wall, Refrigerator, Stainless Steel Appliances, Washer - Front Loading, Water Heater, Microwave
Fireplace Y
Window Features Bay/Bow,Casement,Double Pane,Palladian,Screens
Appliance Built-In Microwave, Cooktop, Dishwasher, Disposal, Dryer - Front Loading, Exhaust Fan, Extra Refrigerator/Freezer, Icemaker, Oven - Double, Oven - Self Cleaning, Oven - Wall, Refrigerator, Stainless Steel Appliances, Washer - Front Loading, Water Heater, Microwave
Heat Source Natural Gas
Laundry Main Floor
Exterior
Exterior Feature Deck(s), Patio(s)
Parking Features Garage - Front Entry, Garage Door Opener
Garage Spaces 2.0
Utilities Available Under Ground
Amenities Available Basketball Courts, Billiard Room, Club House, Common Grounds, Community Center, Exercise Room, Fitness Center, Gated Community, Golf Club, Jog/Walk Path, Meeting Room, Pool - Indoor, Pool - Outdoor, Putting Green, Recreational Center, Sauna, Security, Spa, Tennis Courts, Tot Lots/Playground
Water Access N
View Trees/Woods
Roof Type Architectural Shingle
Accessibility Level Entry - Main
Porch Deck(s), Patio(s)
Attached Garage 2
Total Parking Spaces 2
Garage Y
Building
Story 3
Sewer Public Sewer
Water Public
Architectural Style Colonial
Level or Stories 3
Additional Building Above Grade, Below Grade
Structure Type 2 Story Ceilings,9'+ Ceilings,Tray Ceilings,Vaulted Ceilings
New Construction N
Schools
Elementary Schools Havre De Grace
Middle Schools Havre De Grace
High Schools Havre De Grace
School District Harford County Public Schools
Others
Pets Allowed Y
HOA Fee Include Lawn Maintenance,Management,Pool(s),Recreation Facility,Reserve Funds,Road Maintenance,Sauna,Security Gate,Sewer,Snow Removal,Trash
Senior Community No
Tax ID 1306065147
Ownership Fee Simple
SqFt Source Assessor
Security Features Security Gate,Security System
Acceptable Financing Cash, Conventional, FHA, VA
Horse Property N
Listing Terms Cash, Conventional, FHA, VA
Financing Cash,Conventional,FHA,VA
Special Listing Condition Standard
Pets Allowed Cats OK, Dogs OK
Read Less Info
Want to know what your home might be worth? Contact us for a FREE valuation!

Our team is ready to help you sell your home for the highest possible price ASAP

Bought with Anthony Jerome Brooks • Keller Williams Legacy
"My job is to find and attract mastery-based agents to the office, protect the culture, and make sure everyone is happy! "
tyronetoneytherealtor@gmail.com
4221 Forbes Blvd, Suite 240, Lanham, MD, 20706, United States

