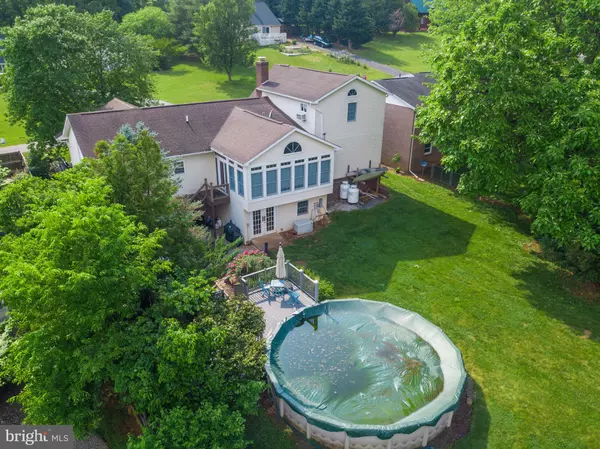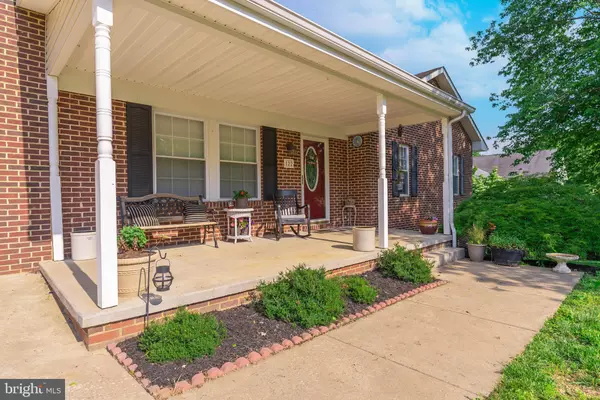$410,000
$399,000
2.8%For more information regarding the value of a property, please contact us for a free consultation.
4 Beds
4 Baths
3,187 SqFt
SOLD DATE : 07/21/2021
Key Details
Sold Price $410,000
Property Type Single Family Home
Sub Type Detached
Listing Status Sold
Purchase Type For Sale
Square Footage 3,187 sqft
Price per Sqft $128
Subdivision Glen Haven
MLS Listing ID WVJF142846
Sold Date 07/21/21
Style Contemporary,Ranch/Rambler
Bedrooms 4
Full Baths 4
HOA Fees $22/ann
HOA Y/N Y
Abv Grd Liv Area 2,599
Originating Board BRIGHT
Year Built 1987
Annual Tax Amount $1,727
Tax Year 2020
Lot Size 0.321 Acres
Acres 0.32
Property Description
Waterfront Community located in Harpers Ferry! This home has a private river lot included. Brick contemporary rancher offers 4 beds & 4 baths (remolded with a customized an additional 2nd Master Bedroom on the 2nd floor). Kitchen upgrades include granite countertops and newer stainless steel appliances. Kitchen opens up to an oversized sun room with cathedral wood ceilings and lots of windows to appreciate natural lighting & views. Directly off the back is a deck leading you to your very own brick patio to the pool. Fully finished basement with full bath, walkout and a workshop. 2 sheds are also conveyed. The shed attached to the house has power. Also featured is an automatic house generator! Great feature to have when the power goes out! 2 car garage and concrete driveway. Riverfront property is 30 feet wide from street to river. Community features are picnic area with pavilion, boating, swimming! This is a must see! You can be in this home with water access this summer!
Location
State WV
County Jefferson
Zoning 101
Direction West
Rooms
Other Rooms Dining Room, Primary Bedroom, Bedroom 2, Bedroom 3, Kitchen, Family Room, Sun/Florida Room, Laundry, Office, Workshop, Bathroom 1, Bathroom 2, Primary Bathroom
Basement Full
Main Level Bedrooms 3
Interior
Interior Features Attic, Breakfast Area, Chair Railings, Crown Moldings, Dining Area, Entry Level Bedroom, Floor Plan - Open, Family Room Off Kitchen, Formal/Separate Dining Room, Kitchen - Eat-In, Kitchen - Table Space, Walk-in Closet(s), Water Treat System, Window Treatments, Wood Floors, Upgraded Countertops
Hot Water Electric
Heating Baseboard - Electric, Heat Pump(s), Programmable Thermostat
Cooling Central A/C
Flooring Carpet, Hardwood, Laminated, Vinyl
Fireplaces Number 2
Fireplaces Type Free Standing, Gas/Propane, Other
Equipment Dishwasher, Refrigerator, Icemaker, Oven - Self Cleaning, Oven/Range - Gas, Stainless Steel Appliances, Water Conditioner - Owned, Water Heater - High-Efficiency
Furnishings No
Fireplace Y
Window Features Double Hung,Double Pane,Screens
Appliance Dishwasher, Refrigerator, Icemaker, Oven - Self Cleaning, Oven/Range - Gas, Stainless Steel Appliances, Water Conditioner - Owned, Water Heater - High-Efficiency
Heat Source Electric
Laundry Main Floor
Exterior
Exterior Feature Deck(s), Patio(s), Porch(es)
Parking Features Garage - Front Entry, Garage Door Opener, Inside Access
Garage Spaces 6.0
Pool Above Ground
Utilities Available Electric Available, Phone Available, Cable TV Available
Amenities Available Baseball Field, Basketball Courts, Boat Dock/Slip, Boat Ramp, Club House, Common Grounds, Picnic Area, Pier/Dock, Tot Lots/Playground, Water/Lake Privileges
Waterfront Description Private Dock Site
Water Access Y
Water Access Desc Boat - Powered,Canoe/Kayak,Fishing Allowed,Personal Watercraft (PWC),Swimming Allowed,Waterski/Wakeboard
View Mountain
Roof Type Architectural Shingle
Street Surface Black Top
Accessibility None
Porch Deck(s), Patio(s), Porch(es)
Road Frontage Road Maintenance Agreement, Private
Attached Garage 2
Total Parking Spaces 6
Garage Y
Building
Lot Description Cleared, Front Yard, Landscaping, Rear Yard, Road Frontage
Story 1.5
Foundation Block, Brick/Mortar
Sewer On Site Septic
Water Public
Architectural Style Contemporary, Ranch/Rambler
Level or Stories 1.5
Additional Building Above Grade, Below Grade
Structure Type Cathedral Ceilings,Dry Wall,Wood Ceilings
New Construction N
Schools
School District Jefferson County Schools
Others
Pets Allowed Y
HOA Fee Include Common Area Maintenance,Pier/Dock Maintenance,Recreation Facility,Road Maintenance,Snow Removal
Senior Community No
Tax ID 043D001800000000
Ownership Fee Simple
SqFt Source Estimated
Security Features Carbon Monoxide Detector(s)
Acceptable Financing Cash, Conventional, FHA, VA
Listing Terms Cash, Conventional, FHA, VA
Financing Cash,Conventional,FHA,VA
Special Listing Condition Standard
Pets Allowed Cats OK, Dogs OK
Read Less Info
Want to know what your home might be worth? Contact us for a FREE valuation!

Our team is ready to help you sell your home for the highest possible price ASAP

Bought with Marcy J Deck • Dandridge Realty Group, LLC
"My job is to find and attract mastery-based agents to the office, protect the culture, and make sure everyone is happy! "
tyronetoneytherealtor@gmail.com
4221 Forbes Blvd, Suite 240, Lanham, MD, 20706, United States






