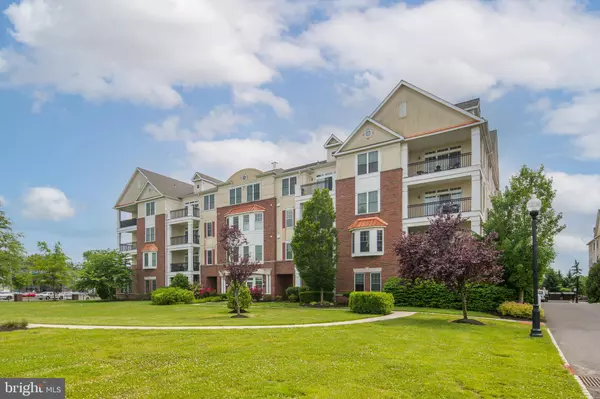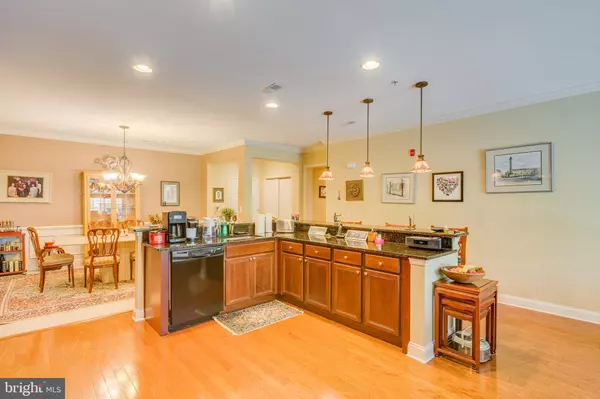$368,000
$370,000
0.5%For more information regarding the value of a property, please contact us for a free consultation.
2 Beds
3 Baths
2,433 SqFt
SOLD DATE : 11/15/2021
Key Details
Sold Price $368,000
Property Type Condo
Sub Type Condo/Co-op
Listing Status Sold
Purchase Type For Sale
Square Footage 2,433 sqft
Price per Sqft $151
Subdivision Garden State Park
MLS Listing ID NJCD421776
Sold Date 11/15/21
Style Traditional
Bedrooms 2
Full Baths 2
Half Baths 1
Condo Fees $350/mo
HOA Y/N N
Abv Grd Liv Area 2,433
Originating Board BRIGHT
Year Built 2006
Annual Tax Amount $8,894
Tax Year 2020
Lot Dimensions 0.00 x 0.00
Property Description
Welcome to 126 Garden State Plaza, one of the largest units in the community! After you park below the building you can take the elevator straight up to the second floor where 126 is located directly off of it or for your guests entering the building on ground level, you'll feel at ease with the initial call button entry that enables only those with proper access to enter the building. Once inside, you will have access to an elevator to take you to the second floor. Once inside the unit you'll truly be able to appreciate it's ample amount of living space. You'll walk into an entry way which to the right will be the dining area off the kitchen as well as the separate den with french doors to also work as a study. Off to the left of the entry is the half bath, laundry and utility room, as well as the massive primary bedroom, which includes a walk-in closet and on-suite. If you venture back to the entry way and off to the left you be greeted by a very large open concept kitchen living room combo and large sliding glass doors leading out to the patio. Off the living room there is the second bedroom with yet another on-suite. With endless amenities supplied with in the community, there is always to do, so make your appointment today!
Location
State NJ
County Camden
Area Cherry Hill Twp (20409)
Zoning FEE S
Rooms
Other Rooms Living Room, Dining Room, Primary Bedroom, Bedroom 2, Kitchen, Den, Bathroom 2, Primary Bathroom, Half Bath
Main Level Bedrooms 2
Interior
Interior Features Elevator, Breakfast Area, Carpet, Ceiling Fan(s), Combination Kitchen/Dining, Crown Moldings, Dining Area, Entry Level Bedroom, Flat, Family Room Off Kitchen, Floor Plan - Open, Kitchen - Eat-In, Pantry, Primary Bath(s), Tub Shower, Walk-in Closet(s), Window Treatments
Hot Water Natural Gas
Heating Central, Forced Air
Cooling Central A/C
Flooring Hardwood, Stone, Tile/Brick, Wood
Equipment Built-In Microwave, Dishwasher, Dryer, Refrigerator, Stove, Washer
Furnishings No
Fireplace N
Appliance Built-In Microwave, Dishwasher, Dryer, Refrigerator, Stove, Washer
Heat Source Natural Gas
Laundry Main Floor
Exterior
Exterior Feature Balcony
Parking Features Basement Garage, Garage - Side Entry, Inside Access
Garage Spaces 1.0
Amenities Available Club House, Exercise Room, Fitness Center, Pool - Outdoor, Pool - Indoor, Recreational Center, Swimming Pool, Tennis Courts
Water Access N
Roof Type Shingle,Pitched
Accessibility Elevator
Porch Balcony
Total Parking Spaces 1
Garage N
Building
Story 4
Unit Features Garden 1 - 4 Floors
Sewer Public Sewer
Water Public
Architectural Style Traditional
Level or Stories 4
Additional Building Above Grade, Below Grade
New Construction N
Schools
Elementary Schools Clara Barton
Middle Schools Beck
High Schools Cherry Hill High - East
School District Cherry Hill Township Public Schools
Others
Pets Allowed Y
HOA Fee Include Common Area Maintenance,Lawn Maintenance,Parking Fee,Recreation Facility,Snow Removal,Management,Trash
Senior Community Yes
Age Restriction 55
Tax ID 09-00054 01-00008-C0126
Ownership Condominium
Acceptable Financing Cash, Conventional
Horse Property N
Listing Terms Cash, Conventional
Financing Cash,Conventional
Special Listing Condition Standard
Pets Allowed Size/Weight Restriction
Read Less Info
Want to know what your home might be worth? Contact us for a FREE valuation!

Our team is ready to help you sell your home for the highest possible price ASAP

Bought with John Stephen Girgenti Jr. • Keller Williams Realty - Washington Township
"My job is to find and attract mastery-based agents to the office, protect the culture, and make sure everyone is happy! "
tyronetoneytherealtor@gmail.com
4221 Forbes Blvd, Suite 240, Lanham, MD, 20706, United States






