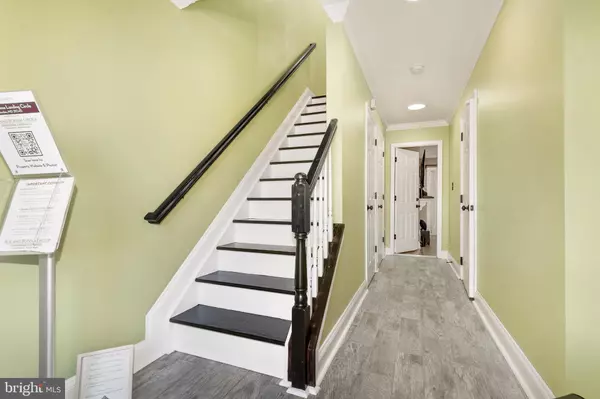$450,000
$450,000
For more information regarding the value of a property, please contact us for a free consultation.
3 Beds
3 Baths
2,016 SqFt
SOLD DATE : 07/23/2021
Key Details
Sold Price $450,000
Property Type Condo
Sub Type Condo/Co-op
Listing Status Sold
Purchase Type For Sale
Square Footage 2,016 sqft
Price per Sqft $223
Subdivision Columbia Park
MLS Listing ID MDHW295812
Sold Date 07/23/21
Style Traditional
Bedrooms 3
Full Baths 3
Condo Fees $120/mo
HOA Y/N N
Abv Grd Liv Area 2,016
Originating Board BRIGHT
Year Built 1997
Annual Tax Amount $4,723
Tax Year 2020
Property Description
Truly a one of a kind, completely remodeled, 3 bed 3 bath townhouse, in the highly sought after community of Columbia Park. Although this home is completely remodeled, it is not a flip. This home was customized and personalized with a brand New Kitchen, Marble countertops, high end Samsung smart stainless steel appliances, New Full Bathroom on the Lower Level, Newly completely renovated bathrooms, all new flooring, paint, fixtures, dcor, lighting and materials throughout. These updates were all done in 2021 with the intention the family would enjoy it for many years. Every system has been replaced in 2021, from a brand new high efficiency HVAC system, to a Trane tankless hot water heater, Samsung Washer/Dryer, New Roof, Expanded Deck with access to the back yard. New garage door with a keyless entry/ app controlled from your phone. Ecobee smart thermostat also with app control compatibility. Conveniently located close to major highways, shopping, and entertainment. Dont miss out, this one will fly off the market!
Location
State MD
County Howard
Zoning RA15
Rooms
Other Rooms Living Room, Dining Room, Kitchen, Recreation Room
Main Level Bedrooms 3
Interior
Interior Features Combination Dining/Living, Dining Area, Kitchen - Table Space, Primary Bath(s), Floor Plan - Open, Tub Shower
Hot Water Natural Gas
Heating Forced Air
Cooling Central A/C
Flooring Hardwood
Fireplace N
Window Features Sliding
Heat Source Natural Gas
Exterior
Exterior Feature Deck(s)
Garage Garage Door Opener
Garage Spaces 2.0
Amenities Available Common Grounds, Reserved/Assigned Parking
Waterfront N
Water Access N
View Garden/Lawn, Trees/Woods
Accessibility None
Porch Deck(s)
Parking Type Attached Garage, Driveway
Attached Garage 1
Total Parking Spaces 2
Garage Y
Building
Lot Description Backs to Trees, Cul-de-sac
Story 2.5
Foundation Slab
Sewer Public Sewer
Water Public
Architectural Style Traditional
Level or Stories 2.5
Additional Building Above Grade, Below Grade
New Construction N
Schools
Elementary Schools Thunder Hill
Middle Schools Ellicott Mills
High Schools Howard
School District Howard County Public School System
Others
HOA Fee Include Common Area Maintenance,Lawn Maintenance,Reserve Funds,Snow Removal,Management,Parking Fee,Road Maintenance
Senior Community No
Tax ID 1402387824
Ownership Condominium
Special Listing Condition Standard
Read Less Info
Want to know what your home might be worth? Contact us for a FREE valuation!

Our team is ready to help you sell your home for the highest possible price ASAP

Bought with Laura Renee Edwards • Coldwell Banker Realty

"My job is to find and attract mastery-based agents to the office, protect the culture, and make sure everyone is happy! "
tyronetoneytherealtor@gmail.com
4221 Forbes Blvd, Suite 240, Lanham, MD, 20706, United States






