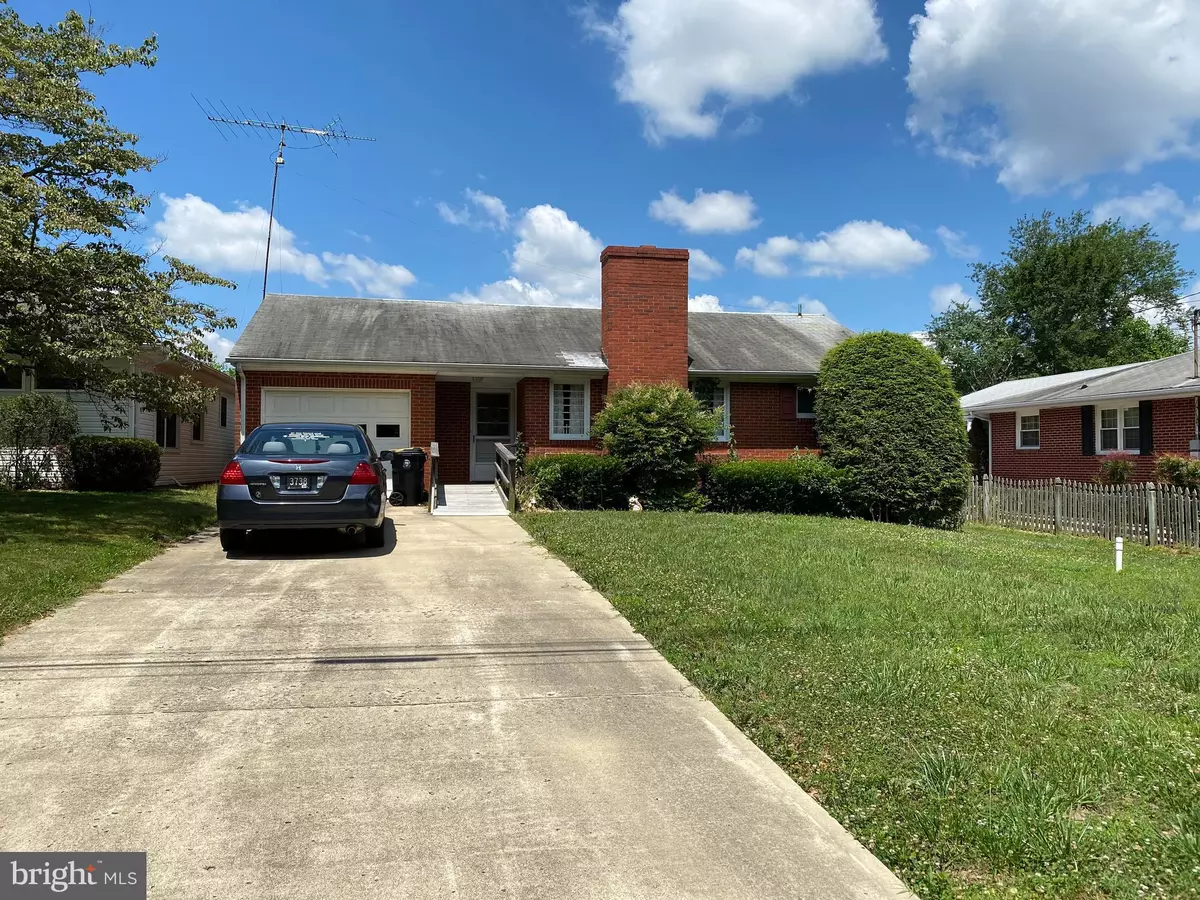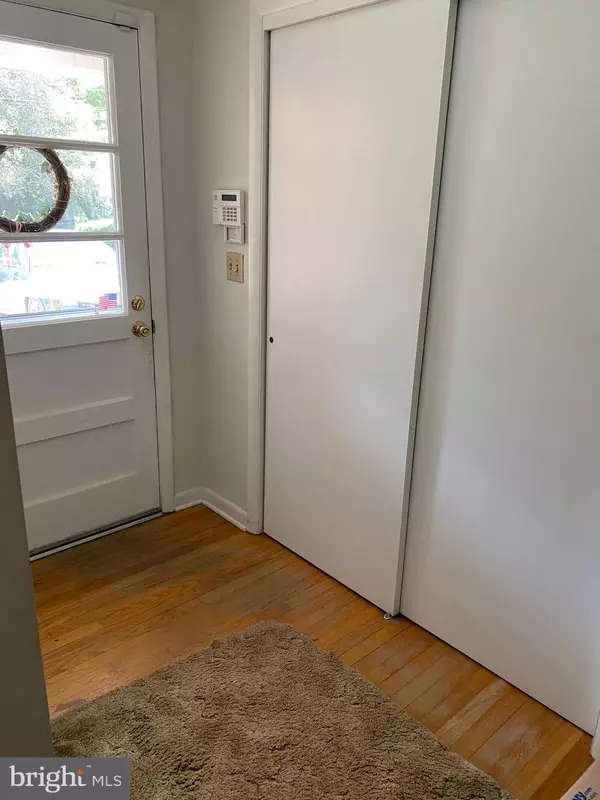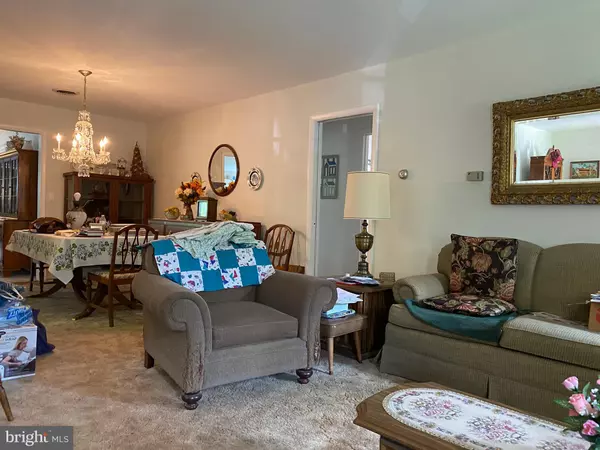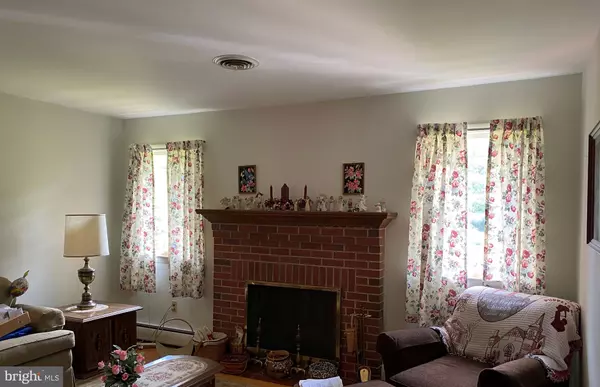$160,000
$150,000
6.7%For more information regarding the value of a property, please contact us for a free consultation.
2 Beds
1 Bath
1,976 SqFt
SOLD DATE : 08/18/2020
Key Details
Sold Price $160,000
Property Type Single Family Home
Sub Type Detached
Listing Status Sold
Purchase Type For Sale
Square Footage 1,976 sqft
Price per Sqft $80
Subdivision Taylor Est
MLS Listing ID DEKT239662
Sold Date 08/18/20
Style Ranch/Rambler
Bedrooms 2
Full Baths 1
HOA Y/N N
Abv Grd Liv Area 1,976
Originating Board BRIGHT
Year Built 1960
Annual Tax Amount $972
Tax Year 2019
Lot Size 8,712 Sqft
Acres 0.2
Property Description
Looking for a home with good bones and a chance to build sweat equity?! Welcome to South Taylor Drive located in the mature Taylor Estates within CR District. This brick rancher has been lovingly kept by the original owner with some updates along the way. Hardwood floors are hidden under throw carpets throughout. Original kitchen had minimal use and shows it genre well. 2 decent sized bedrooms and full bathroom on the main floor. Bathroom has been modified for wheelchair accessibility with a walk in jetted soaking tub. Living room has natural lighting, brick fireplace and open flow to the formal dining area. Massive family room addition completed in 2006 with its own heat/AC, walk in closet and sliding door to the back yard. Other features of the home include entrance ramp, inside access to the 1 car garage and large basement for storage. Less than 10 minutes to the Dover Air Force Base, Kent General Hospital, VA Clinic, Commuter routes, as well as shopping and restaurants. Newer well. Electrical panel updated. Boiler 20 years old. Items in home are for sale as well. Schedule your tour while you can!
Location
State DE
County Kent
Area Caesar Rodney (30803)
Zoning RS1
Rooms
Other Rooms Living Room, Dining Room, Bedroom 2, Kitchen, Family Room, Foyer, Bedroom 1, Bathroom 1
Basement Partial, Unfinished, Interior Access
Main Level Bedrooms 2
Interior
Interior Features Ceiling Fan(s), Combination Dining/Living, Entry Level Bedroom, Walk-in Closet(s), Wood Floors
Hot Water Oil
Heating Baseboard - Hot Water, Forced Air
Cooling Central A/C
Flooring Hardwood, Carpet, Laminated
Fireplaces Number 1
Fireplaces Type Fireplace - Glass Doors, Brick, Wood
Equipment Cooktop, Dryer, Microwave, Oven - Wall, Refrigerator, Washer
Fireplace Y
Appliance Cooktop, Dryer, Microwave, Oven - Wall, Refrigerator, Washer
Heat Source Oil, Electric
Laundry Main Floor
Exterior
Parking Features Garage - Front Entry, Inside Access
Garage Spaces 5.0
Fence Picket
Water Access N
Roof Type Shingle
Accessibility 32\"+ wide Doors, Entry Slope <1', Level Entry - Main, Mobility Improvements, Ramp - Main Level, Other Bath Mod
Attached Garage 1
Total Parking Spaces 5
Garage Y
Building
Lot Description Front Yard, Level, Rear Yard
Story 1
Foundation Block
Sewer Public Sewer
Water Well
Architectural Style Ranch/Rambler
Level or Stories 1
Additional Building Above Grade
Structure Type Dry Wall
New Construction N
Schools
School District Caesar Rodney
Others
Pets Allowed Y
Senior Community No
Tax ID 2-00-08516-04-9200-00001
Ownership Fee Simple
SqFt Source Estimated
Acceptable Financing Cash, Conventional, FHA 203(k)
Horse Property N
Listing Terms Cash, Conventional, FHA 203(k)
Financing Cash,Conventional,FHA 203(k)
Special Listing Condition Standard
Pets Allowed Case by Case Basis
Read Less Info
Want to know what your home might be worth? Contact us for a FREE valuation!

Our team is ready to help you sell your home for the highest possible price ASAP

Bought with Charity Alayne Rash • Keller Williams Realty Central-Delaware
"My job is to find and attract mastery-based agents to the office, protect the culture, and make sure everyone is happy! "
tyronetoneytherealtor@gmail.com
4221 Forbes Blvd, Suite 240, Lanham, MD, 20706, United States






