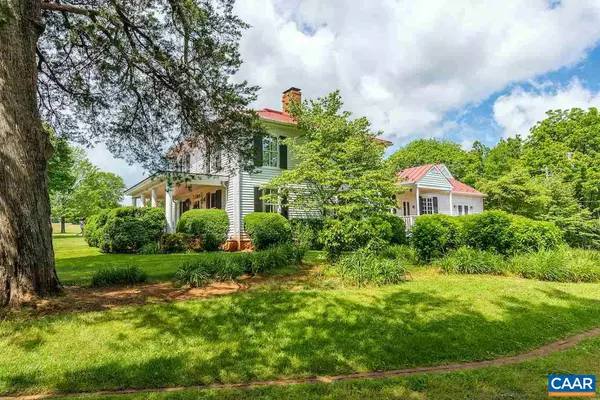$1,625,000
$1,750,000
7.1%For more information regarding the value of a property, please contact us for a free consultation.
4 Beds
4 Baths
4,208 SqFt
SOLD DATE : 05/13/2021
Key Details
Sold Price $1,625,000
Property Type Single Family Home
Sub Type Detached
Listing Status Sold
Purchase Type For Sale
Square Footage 4,208 sqft
Price per Sqft $386
Subdivision Unknown
MLS Listing ID 603557
Sold Date 05/13/21
Style Colonial,Farmhouse/National Folk
Bedrooms 4
Full Baths 3
Half Baths 1
HOA Y/N N
Abv Grd Liv Area 3,408
Originating Board CAAR
Year Built 1907
Annual Tax Amount $6,400
Tax Year 2019
Lot Size 111.950 Acres
Acres 111.95
Property Description
With blazing fast 1gbps Internet speed, Sunnyside Farm of 111+ Acres in the Keswick Hunt & Southwest Mountains Rural Historic District just outside Charlottesville is the perfect country Retreat. Historic Preservation Architect Paul Hardin Kapp supervised renovation/expansion of the 1907 Farmhouse in 1990 & captured the aesthetic of country living in simplicity and grace. Mature landscaping & 20x40' pool w/ poolhouse. Center aisle 3 stall stable has ample hay storage, feed/tack room & whelping kennel. Heated/cooled large workshop/garage w/ full bath has versatile options. The farm is deep grass cover w/ board fenced paddocks, 2 streams and spring-fed pond. Historic, private, scenic - Sunnyside Farm is the consummate country property.,Birch Cabinets,Solid Surface Counter,Fireplace in Dining Room,Fireplace in Foyer,Fireplace in Kitchen,Fireplace in Master Bedroom,Fireplace in Study/Library
Location
State VA
County Albemarle
Zoning RA
Rooms
Other Rooms Dining Room, Primary Bedroom, Kitchen, Study, Laundry, Office, Utility Room, Primary Bathroom, Full Bath, Half Bath, Additional Bedroom
Basement Fully Finished, Heated, Interior Access, Outside Entrance, Partial, Partially Finished, Walkout Level, Windows
Main Level Bedrooms 1
Interior
Interior Features Breakfast Area, Kitchen - Eat-In, Pantry, Entry Level Bedroom, Primary Bath(s)
Heating Central
Cooling Heat Pump(s), Central A/C
Flooring Wood
Fireplaces Number 3
Fireplaces Type Brick, Wood
Equipment Dryer, Washer, Dishwasher, Oven/Range - Electric, Microwave, Refrigerator, Oven - Wall
Fireplace Y
Window Features Double Hung,Storm
Appliance Dryer, Washer, Dishwasher, Oven/Range - Electric, Microwave, Refrigerator, Oven - Wall
Heat Source Geo-thermal, Propane - Owned
Exterior
Exterior Feature Deck(s), Porch(es), Screened
Garage Garage - Side Entry, Oversized
Fence Other, Panel, Partially
Utilities Available Electric Available
View Garden/Lawn, Mountain, Pasture
Roof Type Metal
Farm Livestock,Horse,Other
Accessibility None
Porch Deck(s), Porch(es), Screened
Road Frontage Public, Road Maintenance Agreement
Parking Type Detached Garage
Garage Y
Building
Lot Description Landscaping, Level, Private, Open, Sloping, Partly Wooded
Story 2
Foundation Block, Stone, Slab
Sewer Septic Exists
Water Well
Architectural Style Colonial, Farmhouse/National Folk
Level or Stories 2
Additional Building Above Grade, Below Grade
Structure Type 9'+ Ceilings
New Construction N
Schools
Elementary Schools Stone-Robinson
Middle Schools Burley
High Schools Monticello
School District Albemarle County Public Schools
Others
Ownership Other
Security Features Intercom
Horse Property Y
Horse Feature Paddock, Horse Trails, Stable(s), Horses Allowed
Special Listing Condition Standard
Read Less Info
Want to know what your home might be worth? Contact us for a FREE valuation!

Our team is ready to help you sell your home for the highest possible price ASAP

Bought with Default Agent • Default Office

"My job is to find and attract mastery-based agents to the office, protect the culture, and make sure everyone is happy! "
tyronetoneytherealtor@gmail.com
4221 Forbes Blvd, Suite 240, Lanham, MD, 20706, United States





