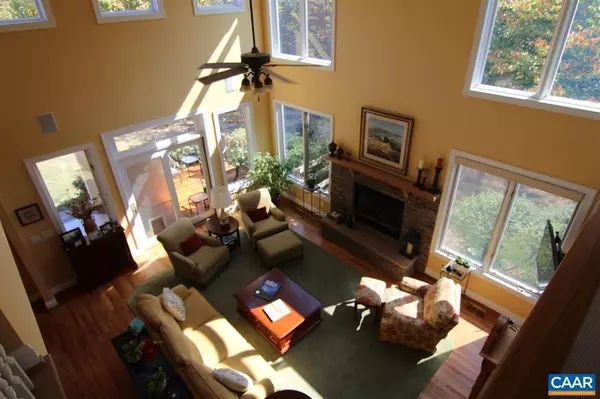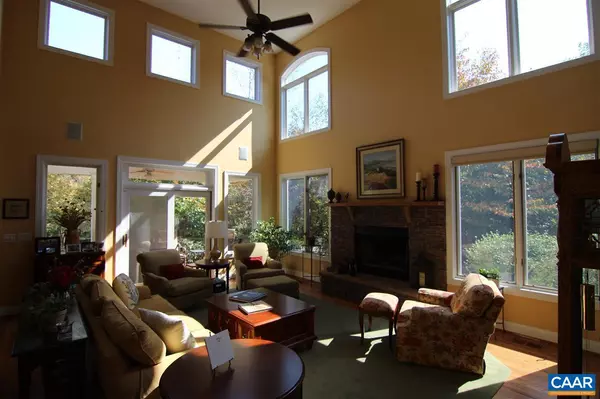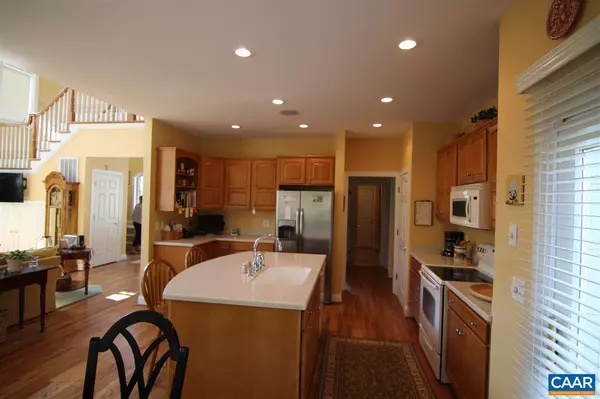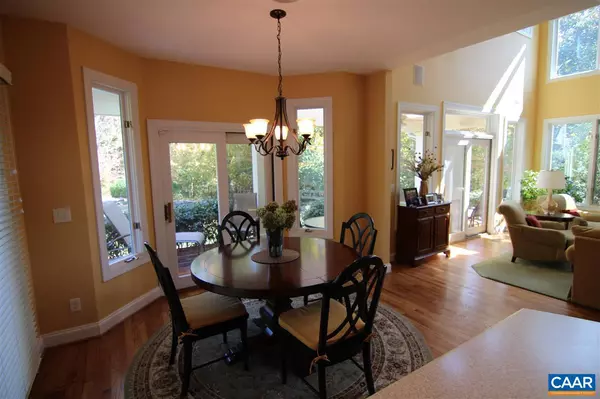$380,150
$425,000
10.6%For more information regarding the value of a property, please contact us for a free consultation.
4 Beds
3 Baths
2,466 SqFt
SOLD DATE : 04/23/2020
Key Details
Sold Price $380,150
Property Type Single Family Home
Sub Type Detached
Listing Status Sold
Purchase Type For Sale
Square Footage 2,466 sqft
Price per Sqft $154
Subdivision Unknown
MLS Listing ID 596394
Sold Date 04/23/20
Style Other
Bedrooms 4
Full Baths 2
Half Baths 1
HOA Y/N Y
Abv Grd Liv Area 2,466
Originating Board CAAR
Year Built 2006
Annual Tax Amount $2,975
Tax Year 2019
Lot Size 0.810 Acres
Acres 0.81
Property Description
Home located on paved leveled lot. Two-story staircase in bright foyer opens to functional floorplan. Kitchen is equipped w/ stainless appliances, island, breakfast bar and eat-in area. Formal dining room. Great Room boasts floor to ceiling windows, fireplace, high ceiling. 1st floor master suite has tiled shower w/ Riverstone accents. Oversized 2 car garage w/ storage closets. Ample storage throughout. Conditioned crawl space completely airtight: no mold, rodents, bugs or dust. Maintenance-free Hardie plank siding. Enjoy the peace and quiet of this private backyard w/covered porch w/ mahogany flooring. Yard w/ fenced spaces for gardening and pets. Large bonus above garage can be used as office/man cave/4th bedroom. Close to SC amenities.,Granite Counter,Maple Cabinets,Fireplace in Family Room
Location
State VA
County Nelson
Zoning R-1
Rooms
Other Rooms Living Room, Dining Room, Primary Bedroom, Kitchen, Laundry, Primary Bathroom, Full Bath, Half Bath, Additional Bedroom
Main Level Bedrooms 1
Interior
Interior Features Walk-in Closet(s), Entry Level Bedroom
Heating Heat Pump(s)
Cooling Central A/C, Heat Pump(s)
Flooring Carpet, Hardwood
Fireplaces Type Wood
Equipment Dryer, Washer, Dishwasher, Oven/Range - Electric, Microwave, Refrigerator
Fireplace N
Appliance Dryer, Washer, Dishwasher, Oven/Range - Electric, Microwave, Refrigerator
Exterior
Exterior Feature Deck(s), Patio(s), Porch(es)
Parking Features Other, Garage - Side Entry
Fence Partially
View Garden/Lawn
Accessibility None
Porch Deck(s), Patio(s), Porch(es)
Attached Garage 2
Garage Y
Building
Lot Description Landscaping, Sloping, Partly Wooded
Story 2
Foundation Block
Sewer Public Sewer
Water Public
Architectural Style Other
Level or Stories 2
Additional Building Above Grade, Below Grade
Structure Type Vaulted Ceilings,Cathedral Ceilings
New Construction N
Schools
Elementary Schools Rockfish
Middle Schools Nelson
High Schools Nelson
School District Nelson County Public Schools
Others
Ownership Other
Special Listing Condition Standard
Read Less Info
Want to know what your home might be worth? Contact us for a FREE valuation!

Our team is ready to help you sell your home for the highest possible price ASAP

Bought with TIM MERRICK • WINTERGREEN REALTY, LLC
"My job is to find and attract mastery-based agents to the office, protect the culture, and make sure everyone is happy! "
tyronetoneytherealtor@gmail.com
4221 Forbes Blvd, Suite 240, Lanham, MD, 20706, United States






