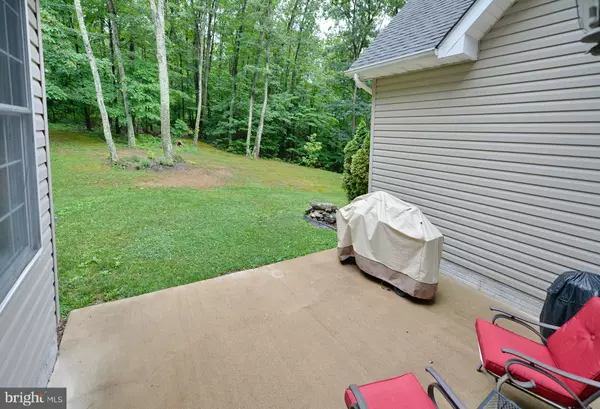$700,000
$725,000
3.4%For more information regarding the value of a property, please contact us for a free consultation.
5 Beds
5 Baths
4,823 SqFt
SOLD DATE : 11/22/2021
Key Details
Sold Price $700,000
Property Type Single Family Home
Sub Type Detached
Listing Status Sold
Purchase Type For Sale
Square Footage 4,823 sqft
Price per Sqft $145
Subdivision Layside Estates
MLS Listing ID VAFV164816
Sold Date 11/22/21
Style Contemporary,Tudor
Bedrooms 5
Full Baths 5
HOA Fees $25/ann
HOA Y/N Y
Abv Grd Liv Area 2,844
Originating Board BRIGHT
Year Built 2004
Annual Tax Amount $2,924
Tax Year 2021
Lot Size 7.680 Acres
Acres 7.68
Property Description
7 DAY KICK OUT CLAUSE A home for everyone AU PAIIRE SUITE, OR APARTMENT 5 baths possible 5 bedrooms, over 4800 finished sq feet. amazing bar and second kitchen and wine cooler custom cabinetry with , diamond plate ceiling, What you don't see are upgrades so numerous a spec sheet is available, Basement triple sealed with 10"inch wall, tiger oak floors in pool room.Leaf Guard system, Stone ledge wall in family room. . Electrical contractor home with many upgrades, 400 amp service surround sound, CAT 5 jacks, cut off valves in water source areas, Poured foundation 12" vertical and 15" horizontal rebar. Exterior gas line for outdoor kitchen. all closets have lighting , cedar closet in basement. Federal worker uses Verizon Mifi for high speed internet. Basement finished for exercise, pool room theater room and bar. Over 7 acres Amazing peace and privacy 3.5 miles from hospital and amenities. Sellers will consider home sale contingncy.
Location
State VA
County Frederick
Zoning RA
Rooms
Other Rooms Bonus Room
Basement Full, Heated, Improved, Daylight, Partial, Walkout Level, Shelving, Water Proofing System, Windows
Main Level Bedrooms 2
Interior
Interior Features 2nd Kitchen, Bar, Built-Ins, Attic/House Fan, Cedar Closet(s), Ceiling Fan(s), Crown Moldings, Curved Staircase, Floor Plan - Open, Kitchen - Table Space, Recessed Lighting, Studio, Upgraded Countertops, Walk-in Closet(s)
Hot Water Electric
Heating Humidifier, Central
Cooling Central A/C
Flooring Hardwood, Ceramic Tile, Carpet
Fireplaces Number 1
Fireplaces Type Brick, Fireplace - Glass Doors, Gas/Propane, Heatilator
Equipment Built-In Microwave, Built-In Range, Dishwasher, Dryer - Electric, Humidifier, Icemaker, Oven - Self Cleaning, Oven - Single, Refrigerator, Stove, Water Conditioner - Owned, Water Heater, Washer
Furnishings Yes
Fireplace Y
Window Features Double Pane,Energy Efficient,Palladian,Screens,Vinyl Clad
Appliance Built-In Microwave, Built-In Range, Dishwasher, Dryer - Electric, Humidifier, Icemaker, Oven - Self Cleaning, Oven - Single, Refrigerator, Stove, Water Conditioner - Owned, Water Heater, Washer
Heat Source Propane - Owned
Laundry Main Floor
Exterior
Exterior Feature Deck(s), Patio(s)
Parking Features Additional Storage Area, Garage - Front Entry, Garage Door Opener, Inside Access
Garage Spaces 8.0
Utilities Available Phone, Propane, Electric Available
Water Access N
View Mountain, Trees/Woods
Roof Type Architectural Shingle
Street Surface Black Top,Paved
Accessibility None
Porch Deck(s), Patio(s)
Road Frontage Road Maintenance Agreement, Private
Attached Garage 2
Total Parking Spaces 8
Garage Y
Building
Lot Description Irregular, Landscaping, Partly Wooded, Private
Story 3
Foundation Concrete Perimeter, Permanent, Other
Sewer On Site Septic, Approved System
Water Well
Architectural Style Contemporary, Tudor
Level or Stories 3
Additional Building Above Grade, Below Grade
Structure Type 2 Story Ceilings,Cathedral Ceilings
New Construction N
Schools
School District Frederick County Public Schools
Others
Pets Allowed Y
Senior Community No
Tax ID 51 19 2 10A
Ownership Fee Simple
SqFt Source Assessor
Acceptable Financing Cash, Conventional, FHA
Listing Terms Cash, Conventional, FHA
Financing Cash,Conventional,FHA
Special Listing Condition Standard
Pets Allowed No Pet Restrictions
Read Less Info
Want to know what your home might be worth? Contact us for a FREE valuation!

Our team is ready to help you sell your home for the highest possible price ASAP

Bought with Natalie J Langford • ERA Oakcrest Realty, Inc.
"My job is to find and attract mastery-based agents to the office, protect the culture, and make sure everyone is happy! "
tyronetoneytherealtor@gmail.com
4221 Forbes Blvd, Suite 240, Lanham, MD, 20706, United States






