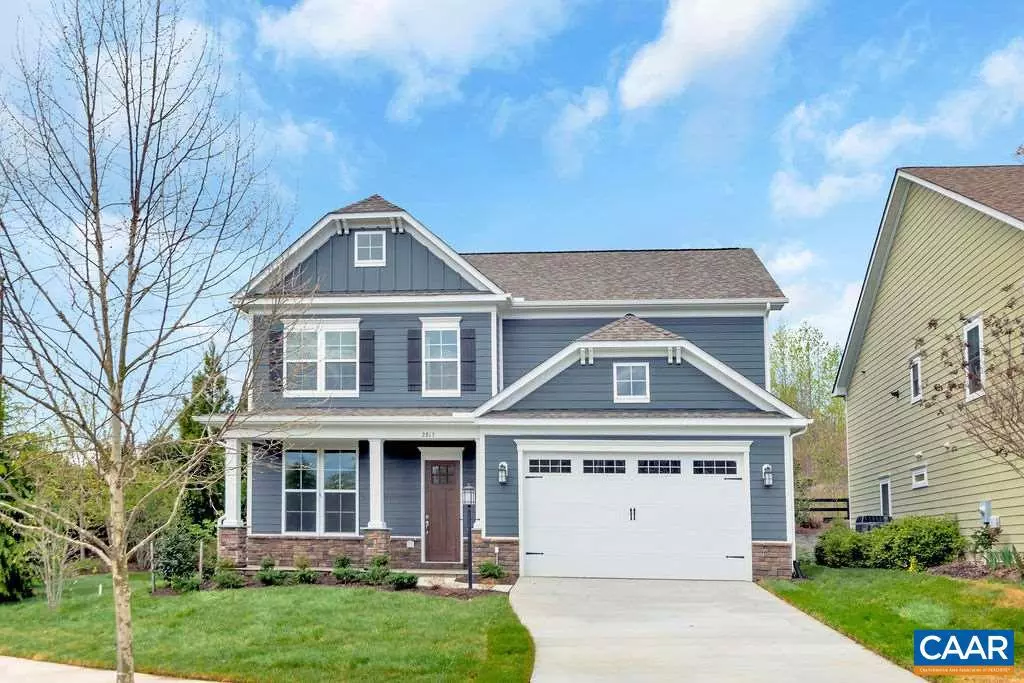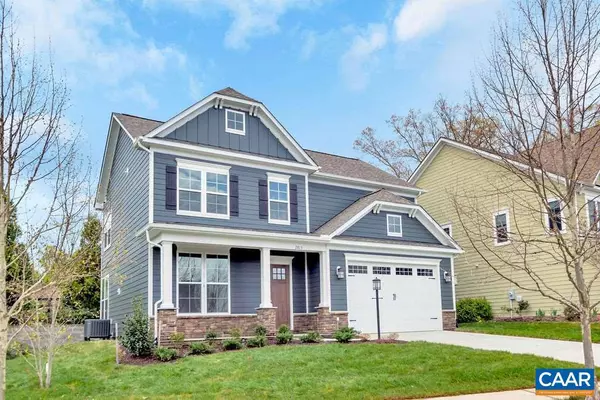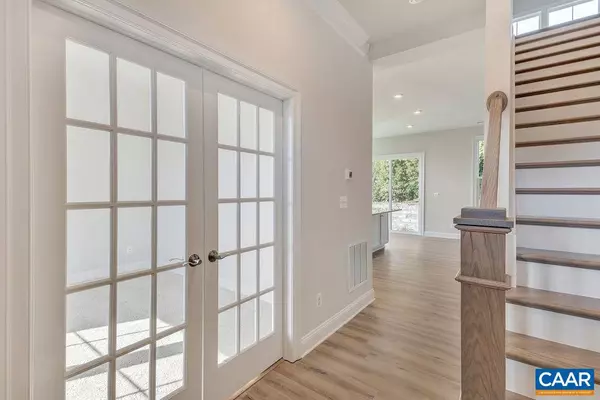$404,900
$409,900
1.2%For more information regarding the value of a property, please contact us for a free consultation.
3 Beds
3 Baths
2,364 SqFt
SOLD DATE : 07/28/2020
Key Details
Sold Price $404,900
Property Type Single Family Home
Sub Type Detached
Listing Status Sold
Purchase Type For Sale
Square Footage 2,364 sqft
Price per Sqft $171
Subdivision Willow Glen
MLS Listing ID 596259
Sold Date 07/28/20
Style Other
Bedrooms 3
Full Baths 2
Half Baths 1
HOA Fees $58/mo
HOA Y/N Y
Abv Grd Liv Area 2,364
Originating Board CAAR
Year Built 2020
Annual Tax Amount $3,632
Tax Year 2019
Lot Size 3,920 Sqft
Acres 0.09
Property Description
The Sawyer offers a versatile, spacious floorplan and includes a first floor office, family room, kitchen with granite countertops and stainless appliances, breakfast room, a study which can be used as a formal sitting area or easily closed off for an additional office, half bath and mudroom. The upstairs includes the master suite with two walk-in closets and a luxurious bath, two additional bedrooms featuring walk-in closets and a full hall bath. The flex space can be used as a lounge area or fitness zone! This home includes a 2-car garage, a private rear setting and a yard! Willow Glen is conveniently located close to Hollymead Town Center, CHO Airport, NGIC and DIA. Builder offering the washer & dryer & 4,000 in closing costs!,Granite Counter,Maple Cabinets
Location
State VA
County Albemarle
Zoning PRD
Rooms
Other Rooms Primary Bedroom, Kitchen, Family Room, Foyer, Breakfast Room, Study, Laundry, Loft, Mud Room, Office, Primary Bathroom, Full Bath, Half Bath, Additional Bedroom
Basement Drainage System, Sump Pump
Interior
Interior Features Walk-in Closet(s), Kitchen - Eat-In, Kitchen - Island, Pantry
Heating Central
Cooling Programmable Thermostat, Other, Energy Star Cooling System, Fresh Air Recovery System, Central A/C
Flooring Carpet, Ceramic Tile, Hardwood, Vinyl
Equipment Washer/Dryer Hookups Only, Dishwasher, Disposal, Oven/Range - Gas, Microwave, Refrigerator, ENERGY STAR Dishwasher, ENERGY STAR Freezer, ENERGY STAR Refrigerator
Fireplace N
Window Features Insulated,Double Hung,Vinyl Clad
Appliance Washer/Dryer Hookups Only, Dishwasher, Disposal, Oven/Range - Gas, Microwave, Refrigerator, ENERGY STAR Dishwasher, ENERGY STAR Freezer, ENERGY STAR Refrigerator
Heat Source Natural Gas
Exterior
Exterior Feature Porch(es)
Parking Features Other, Garage - Front Entry
Roof Type Architectural Shingle
Accessibility None
Porch Porch(es)
Attached Garage 2
Garage Y
Building
Story 2
Foundation Concrete Perimeter, Passive Radon Mitigation, Other
Sewer Public Sewer
Water Public
Architectural Style Other
Level or Stories 2
Additional Building Above Grade, Below Grade
Structure Type 9'+ Ceilings
New Construction Y
Schools
Elementary Schools Baker-Butler
Middle Schools Sutherland
High Schools Albemarle
School District Albemarle County Public Schools
Others
Senior Community No
Ownership Other
Special Listing Condition Standard
Read Less Info
Want to know what your home might be worth? Contact us for a FREE valuation!

Our team is ready to help you sell your home for the highest possible price ASAP

Bought with BRENTNEY KOZUCH • STORY HOUSE REAL ESTATE
"My job is to find and attract mastery-based agents to the office, protect the culture, and make sure everyone is happy! "
tyronetoneytherealtor@gmail.com
4221 Forbes Blvd, Suite 240, Lanham, MD, 20706, United States





