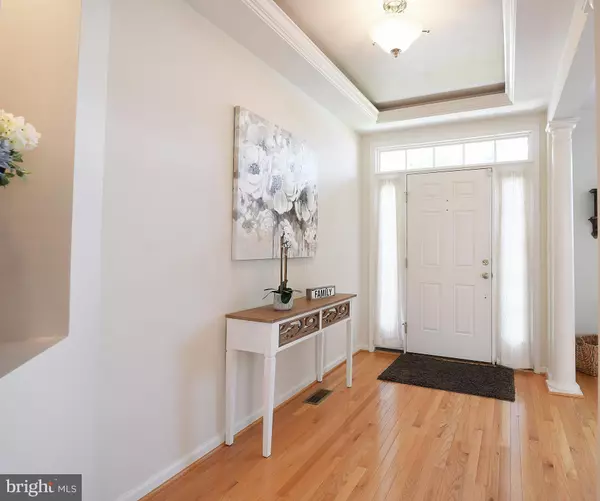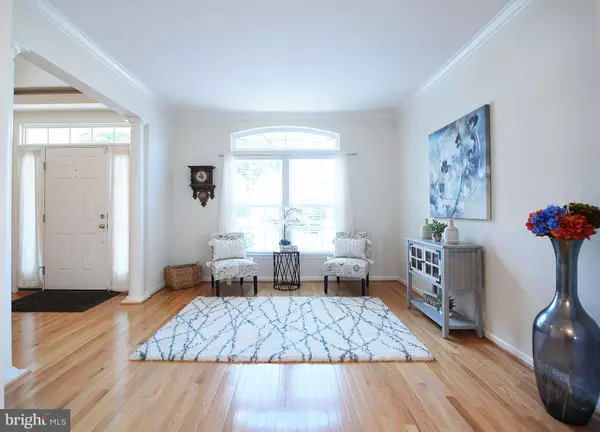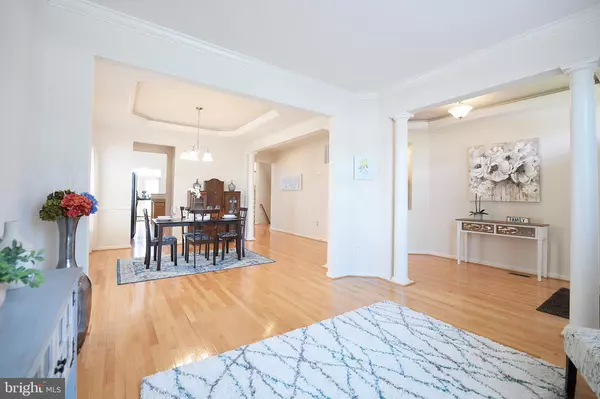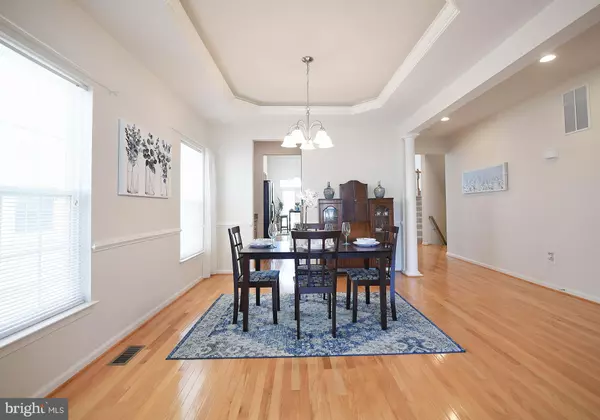$424,900
$424,900
For more information regarding the value of a property, please contact us for a free consultation.
4 Beds
4 Baths
3,533 SqFt
SOLD DATE : 09/11/2020
Key Details
Sold Price $424,900
Property Type Single Family Home
Sub Type Detached
Listing Status Sold
Purchase Type For Sale
Square Footage 3,533 sqft
Price per Sqft $120
Subdivision Bulle Rock
MLS Listing ID MDHR248918
Sold Date 09/11/20
Style Colonial
Bedrooms 4
Full Baths 4
HOA Fees $352/mo
HOA Y/N Y
Abv Grd Liv Area 2,733
Originating Board BRIGHT
Year Built 2006
Annual Tax Amount $5,879
Tax Year 2019
Lot Size 6,719 Sqft
Acres 0.15
Property Description
DO NOT MISS THIS OPPORTUNITY TO OWN A GORGEOUS, GENTLY LIVED IN, METICULOUSLY MAINTAINED AND IMPROVED DELRAY MODEL WITH LIGHT HARDWOOD FLOORS THROUGHOUT MAIN LEVEL! TAKE A LOOK AT THE PICTURES! 2,733 ABOVE GRADE SQ. FT. (PUBLIC RECORD INCORRECT) WITH 800 FINISHED SQ. FT BELOW GRADE AND 1426 UNFINISHED. GOURMET KITCHEN WITH STAINLESS STEEL APPLIANCES, RECENT GRANITE 2016, BUTLER'S PANTRY, 42" CABINETS FOUR WITH GLASS FRONTS AND LIGHTING UNDER SELECT CABINETS, BREAKFAST BAR AND WALK-IN AND BUTLER'S PANTRY. BREAKFAST ROOM OFF KITCHEN WITH FRENCH DOORS LEADING TO RECENT DECK 2016 WITH STAIRS TO YARD AND BRICK PAVER PATIO. TWO STORY VAULTED CEILINGS IN KITCHEN, NOOK AND FAMILY ROOM. TRAY CEILINGS IN FOYER, DINNING ROOM AND MASTER BEDROOM SUITE. MASTER BATH WITH SOAKING TUB, SEPARATE SHOWER AND GRANITE-TOPPED VANITY. SUNLIT FAMILY ROOM WITH GAS FIREPLACE, UPPER LEVEL WITH LOFT, TWO BEDROOMS WITH BUDDY BATH, EACH WITH SEPARATE VANITIES. IMPROVED LOWER LEVEL WITH WIDE OPEN RECREATION ROOM, FRENCH DOORS LEADING TO RECENT BRICK PAVER PATIO 2016 AND LARGE UTILITY AND STORAGE ROOMS. MAINTENANCE FREE LIVING IN THIS GATED COMMUNITY WITH RESIDENCE CLUB WITH INDOOR AND OUTDOOR POOLS, TENNIS COURTS, FITNESS CENTER, SHUFFLE BOARD, BOCCE COURT, DISCOUNTS AT BULLE ROCK GOLF COURSE AND MORE! BROCHURE, PLAT AND FLOOR PLAN IN DOCUMENTS
Location
State MD
County Harford
Zoning R2
Rooms
Other Rooms Living Room, Dining Room, Primary Bedroom, Bedroom 2, Bedroom 3, Bedroom 4, Kitchen, Family Room, Basement, Foyer, Breakfast Room, Laundry, Loft, Recreation Room, Storage Room, Utility Room
Basement Daylight, Partial, Full, Heated, Partially Finished, Rear Entrance, Walkout Level, Windows, Workshop
Main Level Bedrooms 2
Interior
Interior Features Breakfast Area, Built-Ins, Butlers Pantry, Carpet, Ceiling Fan(s), Chair Railings, Combination Dining/Living, Crown Moldings, Entry Level Bedroom, Family Room Off Kitchen, Floor Plan - Open, Kitchen - Gourmet, Pantry, Recessed Lighting, Soaking Tub, Primary Bath(s), Upgraded Countertops, Walk-in Closet(s), Wood Floors
Hot Water 60+ Gallon Tank
Heating Forced Air
Cooling Central A/C
Flooring Carpet, Ceramic Tile, Hardwood
Fireplaces Number 1
Fireplaces Type Fireplace - Glass Doors, Heatilator
Equipment Built-In Microwave, Built-In Range, Dishwasher, Disposal, Dryer, Exhaust Fan, Icemaker, Oven/Range - Electric, Oven - Self Cleaning, Refrigerator, Stainless Steel Appliances, Washer, Water Heater
Fireplace Y
Window Features Double Pane,Screens,Transom
Appliance Built-In Microwave, Built-In Range, Dishwasher, Disposal, Dryer, Exhaust Fan, Icemaker, Oven/Range - Electric, Oven - Self Cleaning, Refrigerator, Stainless Steel Appliances, Washer, Water Heater
Heat Source Natural Gas
Laundry Main Floor
Exterior
Parking Features Garage - Front Entry
Garage Spaces 4.0
Amenities Available Billiard Room, Common Grounds, Fitness Center, Gated Community, Golf Course Membership Available, Hot tub, Jog/Walk Path, Meeting Room, Pool - Indoor, Pool - Outdoor, Recreational Center, Sauna, Security, Shuffleboard, Tennis Courts, Tot Lots/Playground
Water Access N
Roof Type Architectural Shingle
Accessibility Level Entry - Main
Attached Garage 2
Total Parking Spaces 4
Garage Y
Building
Story 3
Sewer Public Sewer
Water Public
Architectural Style Colonial
Level or Stories 3
Additional Building Above Grade, Below Grade
Structure Type 9'+ Ceilings,Tray Ceilings,Vaulted Ceilings
New Construction N
Schools
Elementary Schools Havre De Grace
Middle Schools Havre De Grace
High Schools Havre De Grace
School District Harford County Public Schools
Others
Pets Allowed Y
HOA Fee Include Common Area Maintenance,Lawn Maintenance,Management,Reserve Funds,Road Maintenance,Sauna,Security Gate,Snow Removal,Trash
Senior Community No
Tax ID 1306069827
Ownership Fee Simple
SqFt Source Assessor
Security Features Security System,Non-Monitored
Acceptable Financing Cash, Conventional, FHA, VA
Horse Property N
Listing Terms Cash, Conventional, FHA, VA
Financing Cash,Conventional,FHA,VA
Special Listing Condition Standard
Pets Allowed Cats OK, Dogs OK
Read Less Info
Want to know what your home might be worth? Contact us for a FREE valuation!

Our team is ready to help you sell your home for the highest possible price ASAP

Bought with Sandra J Smith • RE/MAX American Dream
"My job is to find and attract mastery-based agents to the office, protect the culture, and make sure everyone is happy! "
tyronetoneytherealtor@gmail.com
4221 Forbes Blvd, Suite 240, Lanham, MD, 20706, United States






