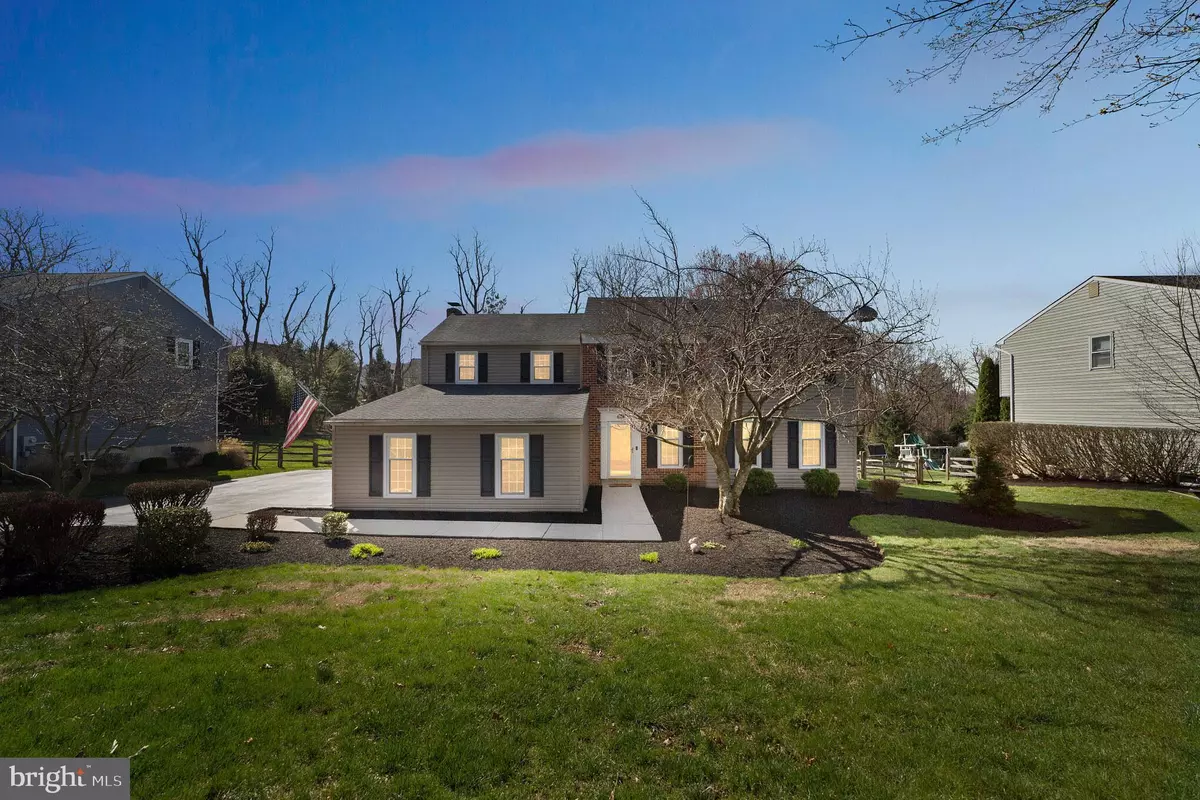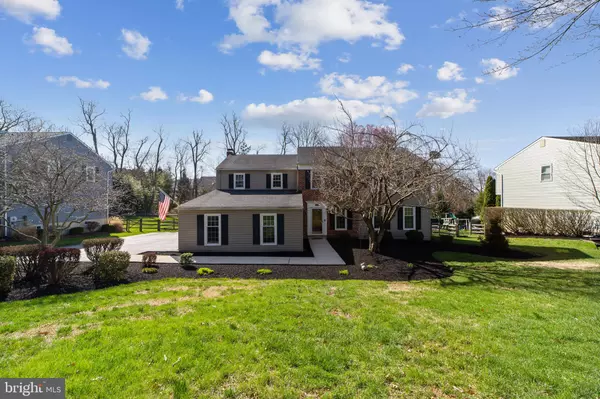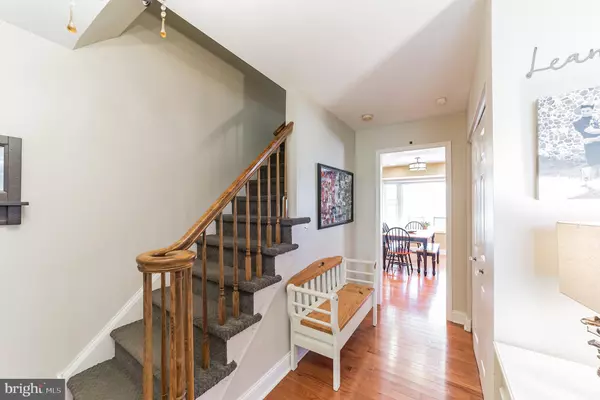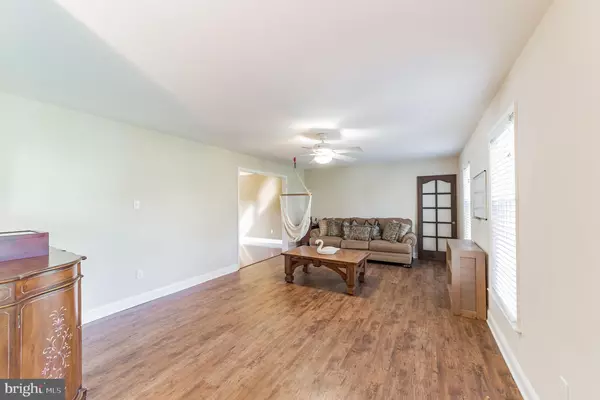$635,000
$625,000
1.6%For more information regarding the value of a property, please contact us for a free consultation.
4 Beds
4 Baths
4,018 SqFt
SOLD DATE : 06/29/2021
Key Details
Sold Price $635,000
Property Type Single Family Home
Sub Type Detached
Listing Status Sold
Purchase Type For Sale
Square Footage 4,018 sqft
Price per Sqft $158
Subdivision Plum Run
MLS Listing ID PACT533260
Sold Date 06/29/21
Style Traditional,Colonial
Bedrooms 4
Full Baths 3
Half Baths 1
HOA Fees $6/ann
HOA Y/N Y
Abv Grd Liv Area 3,018
Originating Board BRIGHT
Year Built 1987
Annual Tax Amount $5,861
Tax Year 2020
Lot Size 0.416 Acres
Acres 0.42
Lot Dimensions 0.00 x 0.00
Property Description
Check out this charming and private Colonial family home in the wonderful neighborhood of Plum Run in West Chester, waiting to be the place you call home. This home offers 4 beds and 3.5 baths that sits across 4,018 sq ft. A large two-car garage and a lovely curbside greet you as you enter into a comfortable and open main floor with a cozy living room directly to your right. The living room opens up into the spacious dining room. Proceed straight ahead to find the kitchen area that takes up half of the rear of the main floor. The kitchen is well equipped with recessed lighting, stainless steel appliances, granite countertops, subway tile backsplash, tons of cabinets and a center island with seating for two. A breakfast area facing a bay window welcoming natural light and overlooking the vast outdoor space. Taking up the rest of the rear of the home is the family room that boasts a brick fireplace, chair railings, recessed lighting and glass doors that access to the rear deck. A convenient half bath and a laundry room complete the main floor. Upstairs, there are four large bedrooms including the main suite. The main suite features a large walk-in closet, a bright ensuite full bathroom with vaulted ceiling, a skylight, and a dual vanity. Three equally large bedrooms well lit and with ceiling fans share a hallway full bath. Downstairs, the finished basement features a spacious bedroom and a full bath. It also has a large area for recreation and entertainment. Additionally, the home comes with a full house generator to ensure you always have power! Outside, enjoy the beautiful outdoors on your rear deck with a motorized awning that can be accessed from the family room is large and offers wooded views. The deck is a perfect space for hosting summer cookouts. The trees behind the home provide a great buffer in spring and summer. A new shed is featured for extra storage needs. For your safety, comfort, and peace of mind, this home is supported by a whole house generator. This perfect location places you are close to everything you need including Strouds Preserve, tons of amazing restaurants, and grocery stores. Do not waste time! Schedule an appointment today!
Location
State PA
County Chester
Area East Bradford Twp (10351)
Zoning RES
Rooms
Other Rooms Living Room, Dining Room, Primary Bedroom, Bedroom 2, Bedroom 3, Bedroom 5, Kitchen, Family Room, Basement, Foyer, Bedroom 1, Laundry, Mud Room, Storage Room, Bathroom 2, Bathroom 3, Primary Bathroom
Basement Fully Finished
Interior
Interior Features Breakfast Area, Kitchen - Island, Kitchen - Table Space, Upgraded Countertops, Ceiling Fan(s), Chair Railings, Crown Moldings, Recessed Lighting, Skylight(s), Walk-in Closet(s), Window Treatments
Hot Water Natural Gas
Heating Forced Air
Cooling Central A/C
Fireplaces Number 1
Fireplaces Type Brick, Mantel(s)
Fireplace Y
Heat Source Natural Gas
Laundry Main Floor
Exterior
Exterior Feature Deck(s)
Parking Features Inside Access, Garage Door Opener, Garage - Side Entry
Garage Spaces 6.0
Water Access N
Accessibility None
Porch Deck(s)
Attached Garage 2
Total Parking Spaces 6
Garage Y
Building
Lot Description Backs to Trees, Front Yard, Landscaping, Rear Yard, Secluded
Story 2
Sewer Public Sewer
Water Public
Architectural Style Traditional, Colonial
Level or Stories 2
Additional Building Above Grade, Below Grade
New Construction N
Schools
School District West Chester Area
Others
Senior Community No
Tax ID 51-07D-0057
Ownership Fee Simple
SqFt Source Assessor
Security Features Carbon Monoxide Detector(s),Electric Alarm,Monitored,Motion Detectors,Security System,Smoke Detector
Special Listing Condition Standard
Read Less Info
Want to know what your home might be worth? Contact us for a FREE valuation!

Our team is ready to help you sell your home for the highest possible price ASAP

Bought with Adam C Dyer • BHHS Fox & Roach-West Chester
"My job is to find and attract mastery-based agents to the office, protect the culture, and make sure everyone is happy! "
tyronetoneytherealtor@gmail.com
4221 Forbes Blvd, Suite 240, Lanham, MD, 20706, United States






