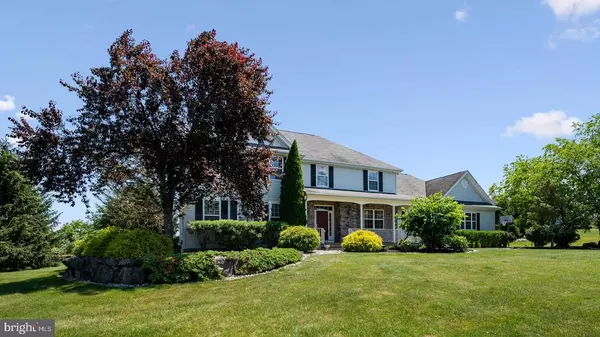$760,000
$750,000
1.3%For more information regarding the value of a property, please contact us for a free consultation.
4 Beds
4 Baths
4,770 SqFt
SOLD DATE : 09/14/2021
Key Details
Sold Price $760,000
Property Type Single Family Home
Sub Type Detached
Listing Status Sold
Purchase Type For Sale
Square Footage 4,770 sqft
Price per Sqft $159
Subdivision Estates At W.Amwell
MLS Listing ID NJHT2000016
Sold Date 09/14/21
Style Colonial
Bedrooms 4
Full Baths 3
Half Baths 1
HOA Y/N N
Abv Grd Liv Area 3,370
Originating Board BRIGHT
Year Built 2002
Annual Tax Amount $14,010
Tax Year 2020
Lot Size 1.140 Acres
Acres 1.14
Lot Dimensions 0.00 x 0.00
Property Description
This beautiful home is in one of the best locations of this highly desirable executive neighborhood. Upon entering the home, you are greeted by a grand two story foyer which is flanked by the oversized living room and large dining room. There is no shortage of space here for those formal dinner parties or festive holiday gatherings! The huge family room with gas fireplace is adjacent to the gourmet kitchen, which has beautiful granite counters as well as a lovely coordinating tile backsplash. The first floor office can also be a guest room and conveniently, across the hall is a full bath (great for those weekend visitors!) Upstairs is the oversized master suite, with walk in closets and a master bath with soaking tub and a separate his and hers area for those busy morning routines. There are 3 more bedrooms, one of which has a huge walk in closet area that has so much space, you can even put a desk in there. What a great room for a lucky child! What can I say about the walkout finished basement- it is amazing.... it has a 2 sided fireplace , a bar area and powder room. There is also a separate exercise room and other rooms that can be used for storage. Surrounding the exterior of the home, the beautiful landscaping is perfectly manicured and further enhanced by landscape lighting and paver walkways, which also follow into the gorgeous pool area with a pool house. The back of the home is graced with a beautiful covered deck , which is the perfect place to relax or even work from home when the weather allows. With the back of the home facing farmland, not only is the location serene but the view is outstanding. You won't want to leave! Some nice upgrades are 2 zone HVAC which is 2 years old, hot water heater is 5 years old, the microwave and cooktop are 3 years old, and the carpeting in the house is 3 years old. The vinyl pool liner was replaced 6 years ago, and it is a heated saltwater pool. Additionally there is a whole house automatic generator. So close to Lambertville and New Hope with all the shops and restaurants, but yet so peaceful to come home to.. Easy access to Rt. 202 and Rt. 31. Come see this beauty.
Location
State NJ
County Hunterdon
Area West Amwell Twp (21026)
Zoning R-1A
Rooms
Other Rooms Living Room, Dining Room, Bedroom 2, Bedroom 3, Bedroom 4, Kitchen, Family Room, Breakfast Room, Bedroom 1, Exercise Room, Office, Recreation Room
Basement Fully Finished, Walkout Level, Windows
Interior
Interior Features Bar, Breakfast Area, Carpet, Ceiling Fan(s), Crown Moldings, Formal/Separate Dining Room, Kitchen - Gourmet, Pantry, Soaking Tub, Recessed Lighting, Stall Shower, Tub Shower, Walk-in Closet(s), Window Treatments, Wood Floors
Hot Water Natural Gas
Heating Forced Air
Cooling Central A/C
Fireplaces Number 2
Fireplaces Type Double Sided, Gas/Propane
Equipment Dishwasher, Microwave, Refrigerator, Water Heater, Cooktop
Fireplace Y
Appliance Dishwasher, Microwave, Refrigerator, Water Heater, Cooktop
Heat Source Natural Gas
Exterior
Exterior Feature Deck(s), Patio(s)
Parking Features Garage - Side Entry, Built In, Inside Access, Garage Door Opener
Garage Spaces 6.0
Pool In Ground, Saltwater, Heated
Water Access N
Accessibility None
Porch Deck(s), Patio(s)
Attached Garage 3
Total Parking Spaces 6
Garage Y
Building
Story 2
Sewer On Site Septic
Water Public
Architectural Style Colonial
Level or Stories 2
Additional Building Above Grade, Below Grade
New Construction N
Schools
High Schools South Hunterdon Regional H.S.
School District Hunterdon
Others
Senior Community No
Tax ID 26-00003-00020 52
Ownership Fee Simple
SqFt Source Assessor
Special Listing Condition Standard
Read Less Info
Want to know what your home might be worth? Contact us for a FREE valuation!

Our team is ready to help you sell your home for the highest possible price ASAP

Bought with Bradley J Sanford • River Valley Realty, LLC
"My job is to find and attract mastery-based agents to the office, protect the culture, and make sure everyone is happy! "
tyronetoneytherealtor@gmail.com
4221 Forbes Blvd, Suite 240, Lanham, MD, 20706, United States






