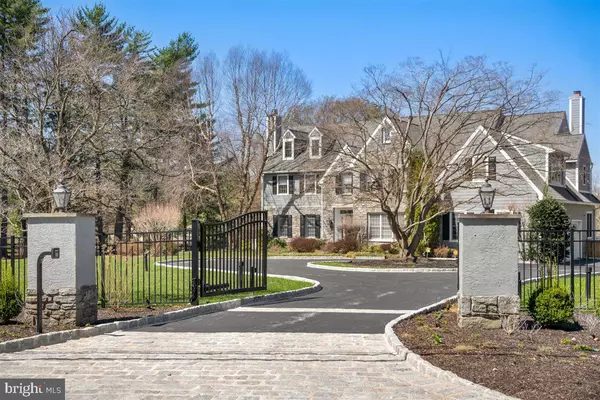$2,850,000
$3,100,000
8.1%For more information regarding the value of a property, please contact us for a free consultation.
5 Beds
8 Baths
10,524 SqFt
SOLD DATE : 08/31/2021
Key Details
Sold Price $2,850,000
Property Type Single Family Home
Sub Type Detached
Listing Status Sold
Purchase Type For Sale
Square Footage 10,524 sqft
Price per Sqft $270
Subdivision Gladwyne
MLS Listing ID PAMC2002140
Sold Date 08/31/21
Style Colonial
Bedrooms 5
Full Baths 6
Half Baths 2
HOA Y/N N
Abv Grd Liv Area 8,177
Originating Board BRIGHT
Year Built 1999
Annual Tax Amount $39,383
Tax Year 2020
Lot Size 2.650 Acres
Acres 2.65
Lot Dimensions 297.00 x 0.00
Property Description
Sitting on 2.65 bucolic acres, completely fenced-in, this 6 Bedroom 7 Full bath, and 2 Powder rooms home is on one of Gladwyne's most desirable streets. Enter through secure gates onto a circular drive with professional landscaping and hardscaping, including the cobblestone curbing. The main entrance welcomes you into a large bright center hall foyer with hardwood floors that flow throughout the home. The French doors to the rear of the foyer lead to the newly updated flagstone deck and resurfaced pool and spa. Directly to the left of the main door, youll find the living room including a gas fireplace, perfect for entertaining friends and family. The first-floor office features floor-to-ceiling bookcases surrounding the entire room. There is a formal dining room large enough for any size holiday dinner party. The kitchen with a beautiful breakfast room is large and bright and full of white cabinets, a walk-in pantry, stainless appliances, and an extra-large seated island to encourage gatherings in the kitchen. The kitchen flows effortlessly into the family room with a cathedral ceiling where you will enjoy detailed molding and built-ins encasing the gas fireplace, accentuating the warm and cozy vibe of this home. The walls of glass windows allow you to enjoy the breathtaking views of the private grounds, with sliding doors to access the expansive flagstone patios. Ascend to the second level from the foyer or the rear stairs to the primary suite with a luxurious, resort-like bathroom with heated flooring, a soaking tub, glass-encased shower stall with dual shower heads, double vanity sink, and two walk-in closets. Three additional bedrooms on the second level, each with an en-suite bathroom including heated floors. The third floor is a recently finished loft space with a half bathroom. The sixth bedroom is located on the main level of the home with an easily accessible en-suite full-bathroom designed for Persons with disabilities. On the fully furnished lower level, with 9-foot ceilings, you will find a mirrored gym with impact floors, entertainment area, full bathroom, and school room or art studio. The spectacular grounds are what make this home truly special. Enjoy the newly resurfaced pool and waterfall spa just off the new flagstone deck. A large stone fire pit just past the pool is wood burning and includes ample seating and a grill attachment. Only a few steps away from the home are the pool house with a full bathroom, changing room, and multi-level storage. Lighting and speakers surround this tranquil patio area. Brand-new shed, custom-built vegetable and fruit gardens with an irrigation system serviced by a designated well. The current homeowners did extensive tree removal and added estate fencing so the property can be enjoyed in its entirety. 7 new HVAC units, 4 new electrical panels throughout the main house and pool house, and a full house generator. This home was upgraded with the Savant Smarthome system and new high-speed cables. Only a five-minute drive to the best of Gladwyne Rolling Hill Park and Trails, Philadelphia Country Club, and the historic village of Gladwyne. Located in the renowned Lower Merion School District and minutes from I76 and 476 Expressway.
Location
State PA
County Montgomery
Area Lower Merion Twp (10640)
Zoning 1101 RES
Rooms
Basement Full
Main Level Bedrooms 1
Interior
Interior Features Breakfast Area, Built-Ins, Butlers Pantry, Crown Moldings, Double/Dual Staircase, Family Room Off Kitchen, Formal/Separate Dining Room, Kitchen - Eat-In, Pantry, Soaking Tub
Hot Water Natural Gas
Heating Forced Air
Cooling Central A/C
Fireplaces Number 2
Fireplaces Type Gas/Propane
Equipment Washer, Dryer, Built-In Microwave, Oven - Double, Oven/Range - Gas, Range Hood, Refrigerator
Fireplace Y
Appliance Washer, Dryer, Built-In Microwave, Oven - Double, Oven/Range - Gas, Range Hood, Refrigerator
Heat Source Natural Gas
Exterior
Exterior Feature Deck(s)
Garage Garage Door Opener, Garage - Side Entry
Garage Spaces 9.0
Pool In Ground
Utilities Available Natural Gas Available
Waterfront N
Water Access N
Accessibility None
Porch Deck(s)
Parking Type Attached Garage, Driveway
Attached Garage 3
Total Parking Spaces 9
Garage Y
Building
Story 3
Sewer On Site Septic
Water Public
Architectural Style Colonial
Level or Stories 3
Additional Building Above Grade, Below Grade
New Construction N
Schools
School District Lower Merion
Others
Senior Community No
Tax ID 40-00-12212-006
Ownership Fee Simple
SqFt Source Assessor
Special Listing Condition Standard
Read Less Info
Want to know what your home might be worth? Contact us for a FREE valuation!

Our team is ready to help you sell your home for the highest possible price ASAP

Bought with Maxine Goldberg • BHHS Fox & Roach-Bryn Mawr

"My job is to find and attract mastery-based agents to the office, protect the culture, and make sure everyone is happy! "
tyronetoneytherealtor@gmail.com
4221 Forbes Blvd, Suite 240, Lanham, MD, 20706, United States






