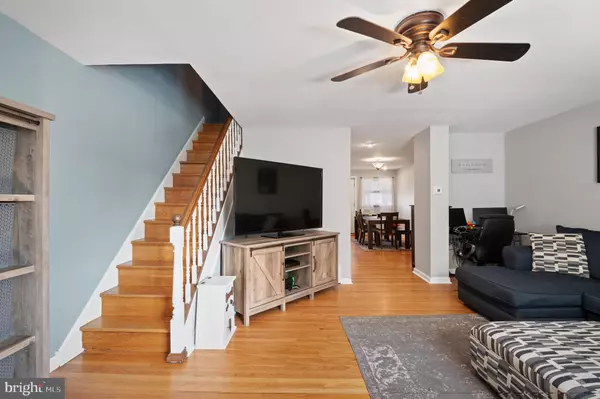$278,000
$259,900
7.0%For more information regarding the value of a property, please contact us for a free consultation.
3 Beds
2 Baths
1,332 SqFt
SOLD DATE : 07/29/2021
Key Details
Sold Price $278,000
Property Type Townhouse
Sub Type Interior Row/Townhouse
Listing Status Sold
Purchase Type For Sale
Square Footage 1,332 sqft
Price per Sqft $208
Subdivision Parkwood
MLS Listing ID PAPH2003152
Sold Date 07/29/21
Style Traditional
Bedrooms 3
Full Baths 2
HOA Y/N N
Abv Grd Liv Area 1,332
Originating Board BRIGHT
Year Built 1965
Annual Tax Amount $2,812
Tax Year 2021
Lot Size 1,646 Sqft
Acres 0.04
Lot Dimensions 18.00 x 91.42
Property Description
Welcome home to 12605 Nanton Dr, a beautifully maintained 3-bedroom 2-bath home located in desirable Parkwood section of Philadelphia. As soon as you walk up to the home it is obvious this property has been meticulously maintained and offers all of the charm any homeowner would want! From the moment you step into the home you are immediately greeted with an open floor concept living room that is both warm and inviting. The bay window allows plenty of natural light in to shine through highlighting the hardwood floors and freshly painted room. Flowing naturally off the living room the dining/kitchen area is perfect for entertaining and family gatherings. The kitchen is gorgeous and open with wood cabinetry, an abundance of countertop space, premium stainless-steel appliances. Off the kitchen/dining area is access to your private deck ideal for hanging out and grilling. Upstairs you will find three nice sized bedrooms with ample closet space and a newly renovated spa-like bathroom (06/2021). Travel downstairs to the basement area that is set up to be both practical and enjoyable. Practical in that it has a separate laundry area, access to the backyard and a full second bathroom with shower. Enjoyable in that it is finished into additional living space. Property is located on one of the best blocks in the area with easy access to public transportation, I-95, eateries, schools and shopping. Don't wait! Book your appointment today.
Location
State PA
County Philadelphia
Area 19154 (19154)
Zoning RSA4
Rooms
Basement Full
Interior
Interior Features Breakfast Area, Carpet, Floor Plan - Traditional, Kitchen - Eat-In, Upgraded Countertops, Wood Floors
Hot Water Natural Gas
Heating Forced Air
Cooling Central A/C
Flooring Hardwood, Carpet, Tile/Brick
Equipment Energy Efficient Appliances, Washer, Dryer
Fireplace N
Appliance Energy Efficient Appliances, Washer, Dryer
Heat Source Natural Gas
Exterior
Exterior Feature Deck(s), Patio(s)
Garage Spaces 2.0
Waterfront N
Water Access N
Accessibility None
Porch Deck(s), Patio(s)
Parking Type Driveway, On Street
Total Parking Spaces 2
Garage N
Building
Story 2
Sewer Public Sewer
Water Public
Architectural Style Traditional
Level or Stories 2
Additional Building Above Grade, Below Grade
New Construction N
Schools
School District The School District Of Philadelphia
Others
Senior Community No
Tax ID 663384600
Ownership Fee Simple
SqFt Source Assessor
Acceptable Financing Negotiable
Listing Terms Negotiable
Financing Negotiable
Special Listing Condition Standard
Read Less Info
Want to know what your home might be worth? Contact us for a FREE valuation!

Our team is ready to help you sell your home for the highest possible price ASAP

Bought with Jenna L Gudusky • Keller Williams Real Estate-Langhorne

"My job is to find and attract mastery-based agents to the office, protect the culture, and make sure everyone is happy! "
tyronetoneytherealtor@gmail.com
4221 Forbes Blvd, Suite 240, Lanham, MD, 20706, United States






