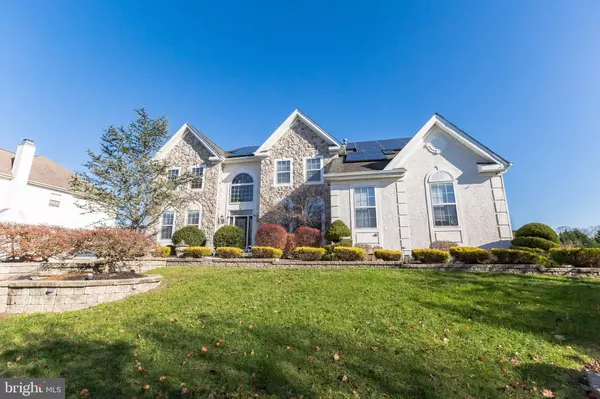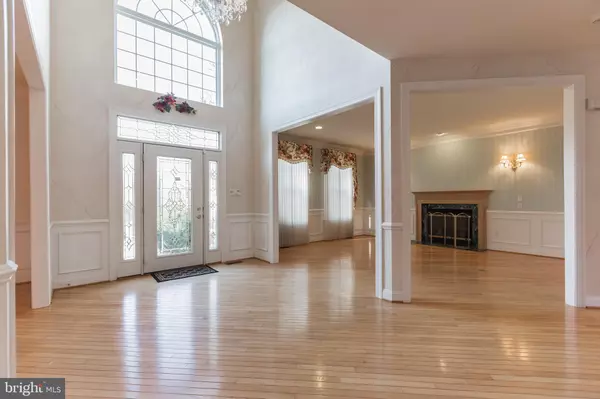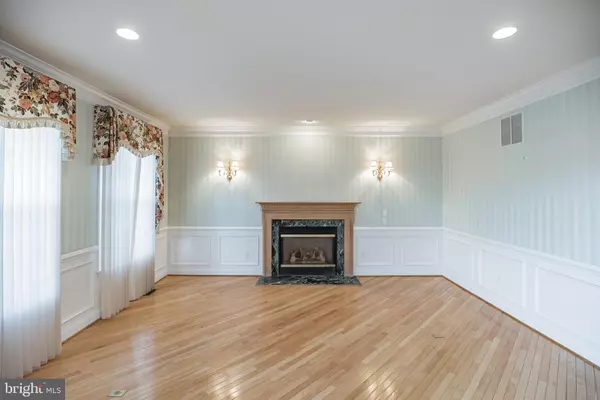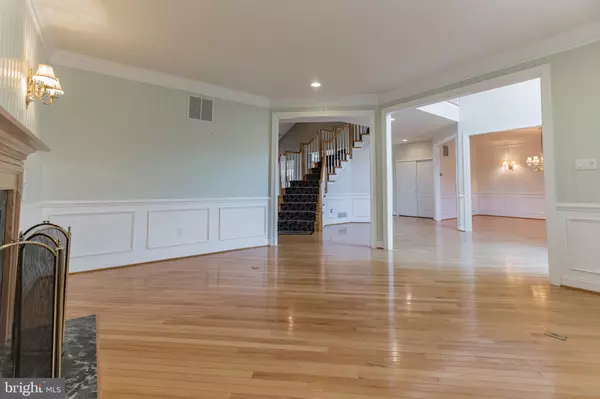$740,000
$749,900
1.3%For more information regarding the value of a property, please contact us for a free consultation.
5 Beds
5 Baths
6,637 SqFt
SOLD DATE : 04/21/2021
Key Details
Sold Price $740,000
Property Type Single Family Home
Sub Type Detached
Listing Status Sold
Purchase Type For Sale
Square Footage 6,637 sqft
Price per Sqft $111
Subdivision Rolling Glen
MLS Listing ID NJBL385644
Sold Date 04/21/21
Style Colonial
Bedrooms 5
Full Baths 4
Half Baths 1
HOA Fees $58/ann
HOA Y/N Y
Abv Grd Liv Area 4,137
Originating Board BRIGHT
Year Built 2000
Annual Tax Amount $19,647
Tax Year 2019
Lot Size 0.462 Acres
Acres 0.46
Lot Dimensions 0.00 x 0.00
Property Description
Welcome to this magnificent 5-bedroom, 4.5 bathroom, 6,637 SF home (including 4,137 SF of main living space and large finished basement of approx. 2,500 SF) located in Mt Laurel, NJ! This impeccably-maintained home has undergone substantial upgrades over the last few years including the installation of roof solar panels, new stamped concrete patio/walkways, new AC/Heating, new carpeting, new porcelain tiles, and more! This home features beautiful hardwood flooring, chandeliers, custom window treatments, LED lights, and even its own Solarium! Enter through the foyer featuring sky-high ceilings and a beautiful chandelier. To the left is a lovely and spacious living room with wainscoting, recessed lighting, custom window treatments and a gorgeous marble fireplace with mantel. The dining room is equally as impressive, also with wainscotting, custom window treatments, and a chandelier light fixture. The large family room is spectacular and boasts high ceilings with skylights, a fireplace, and more beautiful window treatments. Right off of the family room is an amazing kitchen containing modern appliances, tile backsplash, central island with seating, and plenty of cabinet space for storage! There is even room for an additional table for kitchen seating, with another gorgeous chandelier overhead. Connected to the family room and kitchen is a lovely sunroom featuring skylights and tons of great natural light flowing through the windows! Also located on the main level is a spacious office which includes lots of great windows (with custom window treatments) and recessed lighting - perfect for working from home! Additionally, laundry and a half bath (featuring another lovely chandelier and custom window treatments) are located on this level. Up the staircase to the 2nd level, you will find the amazing, expansive master bedroom. This large room features a beautiful fireplace, recessed lighting, high ceilings, and custom window treatments throughout, not to mention a huge walk-in closet with lots of shelves! Connected to the master bedroom is a stunning master bath boasting a large tub, separate glass-enclosed stall shower, and 2 large vanities. Also on this level are 3 additional sizable bedrooms, all with ceiling fans, lots of closet space, and recessed lighting. One of the bedrooms has its own connected full bath - perfect for visiting guests! There is another full bath on this level as well, with shower/tub combo and large vanity. Rounding out the home is a fantastic lower level containing the finished basement with loads of features such as a fireplace, built-in full bar with seating, and even another bedroom and full bath! Double doors from this level lead out into the Solarium - a gorgeous glass-enclosed space to relax and enjoy the sunlight and outdoors without having to step outside. The outdoor areas of the home are fantastic - there is a stone patio on the lower level and a large deck overlooking the expansive and well-maintained fenced-in backyard. The attached oversized garage features inside access and provides parking for 3 cars. Some additional features of the home include new exterior cameras, new attic insulation, and zoned heat and A/C. The location of 34 Rolling Glen Ct cannot be beat! Situated in a wonderful HOA, the home is close-by to tons of great shopping centers including the Cherry Hill Mall, the Moorestown Mall, Masonville Square, The Promenade at Sagemore, and Centerton Square Shopping Center, in addition to great grocery options such as Costco, Wegmans, Trader Joe's, Shoprite, and Aldi! Great nearby dining options include Carlucci's Waterfront Restaurant, Cucina Carini, Prospector's Steakhouse & Saloon, and Monsoon Indian Cuisine. The home is also near other great amenities like Laurel Acres Park, The Funplex, Mt Laurel Animal Hospital, Topgolf Mt Laurel, and Ramblewood Country Club. You don't want to miss out on all the amazing features this spectacular home has to offer! Schedule your appointment today!
Location
State NJ
County Burlington
Area Mount Laurel Twp (20324)
Zoning R
Rooms
Other Rooms Living Room, Dining Room, Primary Bedroom, Bedroom 2, Bedroom 3, Bedroom 4, Bedroom 5, Kitchen, Family Room, Basement, Foyer, Breakfast Room, Sun/Florida Room, Laundry, Office, Solarium, Storage Room, Bathroom 2, Bathroom 3, Primary Bathroom, Full Bath, Half Bath
Basement Fully Finished
Interior
Interior Features Breakfast Area, Kitchen - Island, Attic/House Fan, Bar, Butlers Pantry, Ceiling Fan(s), Crown Moldings, Curved Staircase, Double/Dual Staircase, Recessed Lighting, Skylight(s), Stall Shower, Walk-in Closet(s), Window Treatments
Hot Water Natural Gas
Heating Forced Air, Zoned
Cooling Central A/C, Zoned
Fireplaces Number 4
Fireplaces Type Gas/Propane, Mantel(s), Marble
Fireplace Y
Heat Source Natural Gas
Laundry Main Floor
Exterior
Exterior Feature Brick, Deck(s), Patio(s), Screened
Parking Features Garage Door Opener, Inside Access, Oversized
Garage Spaces 3.0
Amenities Available Other
Water Access N
Accessibility None
Porch Brick, Deck(s), Patio(s), Screened
Attached Garage 3
Total Parking Spaces 3
Garage Y
Building
Lot Description Backs to Trees, Front Yard, Landscaping, Rear Yard, SideYard(s), Trees/Wooded
Story 2
Sewer Public Sewer
Water Public
Architectural Style Colonial
Level or Stories 2
Additional Building Above Grade, Below Grade
New Construction N
Schools
School District Mount Laurel Township Public Schools
Others
Senior Community No
Tax ID 24-00601 14-00021
Ownership Fee Simple
SqFt Source Assessor
Security Features Carbon Monoxide Detector(s),Exterior Cameras,Security System,Smoke Detector
Special Listing Condition Standard
Read Less Info
Want to know what your home might be worth? Contact us for a FREE valuation!

Our team is ready to help you sell your home for the highest possible price ASAP

Bought with Johnaton Quoc Nguyen • Kay and Jay Realty Inc
"My job is to find and attract mastery-based agents to the office, protect the culture, and make sure everyone is happy! "
tyronetoneytherealtor@gmail.com
4221 Forbes Blvd, Suite 240, Lanham, MD, 20706, United States






