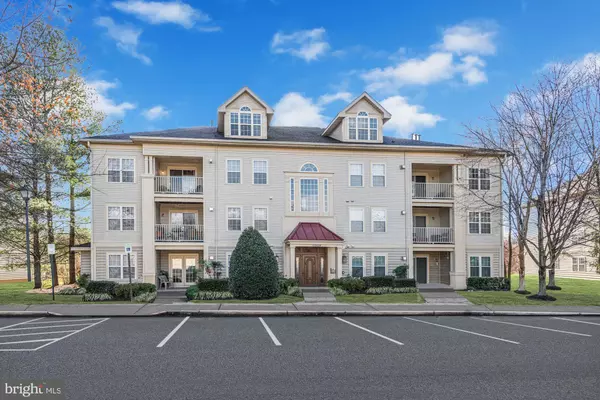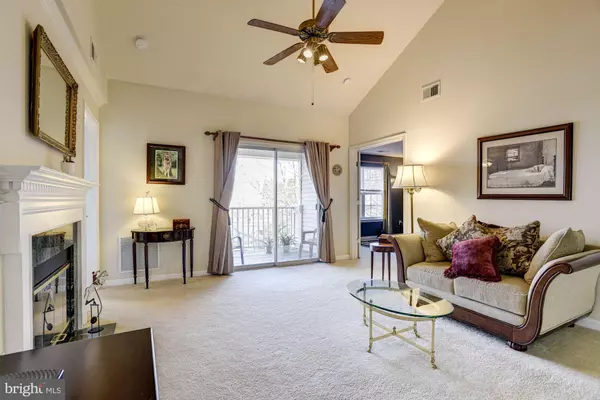$266,000
$265,000
0.4%For more information regarding the value of a property, please contact us for a free consultation.
3 Beds
3 Baths
1,810 SqFt
SOLD DATE : 12/28/2020
Key Details
Sold Price $266,000
Property Type Condo
Sub Type Condo/Co-op
Listing Status Sold
Purchase Type For Sale
Square Footage 1,810 sqft
Price per Sqft $146
Subdivision Eton Place
MLS Listing ID MDMC736378
Sold Date 12/28/20
Style Colonial
Bedrooms 3
Full Baths 2
Half Baths 1
Condo Fees $432/mo
HOA Y/N N
Abv Grd Liv Area 1,810
Originating Board BRIGHT
Year Built 1997
Annual Tax Amount $2,219
Tax Year 2020
Property Description
Beautiful two-story, 3-BD, 2.5 BA condominium nestled at Eton Place located one block to Milestone Center, dining, and entertainment. Top floor, open floor plan, largest unit with loft. The expansive living room has a two-story vaulted ceiling, gas fireplace and sliders to a lovely balcony. The dining room has crown molding, chair rail and is the perfect space for entertaining. The kitchen is open to both the dining and living rooms and has a breakfast bar and gas cooking. A walk-in closet, en-suite bathroom with soaking tub adorns the primary bedroom. Two additional generously sized bedrooms and a second full bath complete the sleeping quarters. Upstairs is an expansive loft that includes a family room, large sitting room and powder room. All this plus a 1-car garage, situated in a secure building.
Location
State MD
County Montgomery
Zoning R60
Rooms
Other Rooms Living Room, Dining Room, Primary Bedroom, Bedroom 2, Bedroom 3, Kitchen, Family Room, Foyer, Loft
Main Level Bedrooms 3
Interior
Interior Features Carpet, Ceiling Fan(s), Walk-in Closet(s), Breakfast Area, Chair Railings, Crown Moldings, Entry Level Bedroom, Primary Bath(s), Soaking Tub, Sprinkler System, Wood Floors
Hot Water Natural Gas
Heating Forced Air
Cooling Ceiling Fan(s), Central A/C
Flooring Carpet, Hardwood
Fireplaces Type Gas/Propane
Equipment Built-In Microwave, Dishwasher, Disposal, Dryer, Refrigerator, Washer, Water Heater, Oven/Range - Gas
Fireplace Y
Window Features Double Pane,Vinyl Clad
Appliance Built-In Microwave, Dishwasher, Disposal, Dryer, Refrigerator, Washer, Water Heater, Oven/Range - Gas
Heat Source Natural Gas
Laundry Upper Floor
Exterior
Exterior Feature Balcony
Parking Features Garage - Front Entry, Garage Door Opener
Garage Spaces 3.0
Amenities Available Common Grounds, Tot Lots/Playground
Water Access N
View Garden/Lawn
Roof Type Unknown
Accessibility None
Porch Balcony
Total Parking Spaces 3
Garage Y
Building
Story 2
Unit Features Garden 1 - 4 Floors
Sewer Public Sewer
Water Public
Architectural Style Colonial
Level or Stories 2
Additional Building Above Grade, Below Grade
Structure Type 2 Story Ceilings,Dry Wall,Vaulted Ceilings
New Construction N
Schools
Elementary Schools William B. Gibbs Jr.
Middle Schools Rocky Hill
High Schools Clarksburg
School District Montgomery County Public Schools
Others
HOA Fee Include Common Area Maintenance,Ext Bldg Maint,Lawn Maintenance,Management,Trash,Snow Removal,Water
Senior Community No
Tax ID 160203186753
Ownership Condominium
Security Features Main Entrance Lock,Smoke Detector,Sprinkler System - Indoor
Special Listing Condition Standard
Read Less Info
Want to know what your home might be worth? Contact us for a FREE valuation!

Our team is ready to help you sell your home for the highest possible price ASAP

Bought with Leona Bedrossian • Stewart Real Estate, LLC
"My job is to find and attract mastery-based agents to the office, protect the culture, and make sure everyone is happy! "
tyronetoneytherealtor@gmail.com
4221 Forbes Blvd, Suite 240, Lanham, MD, 20706, United States






