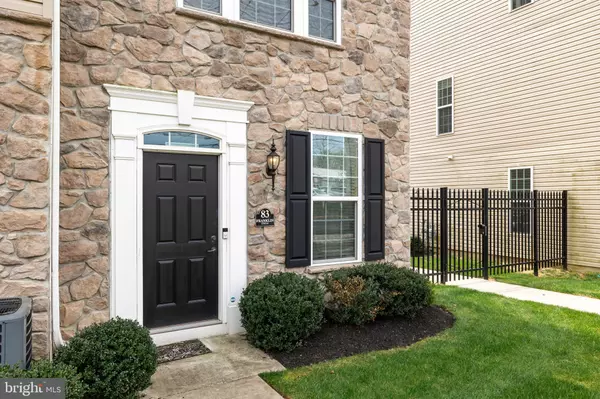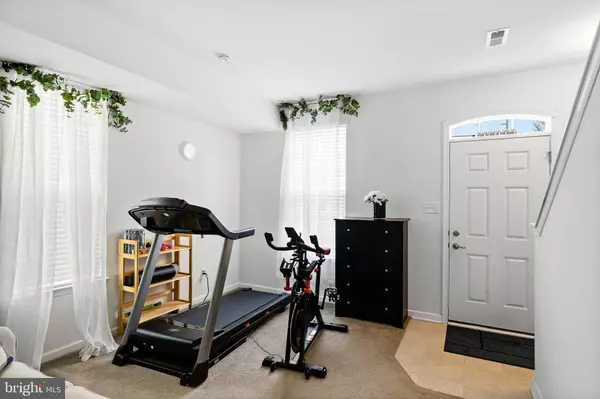$211,000
$215,000
1.9%For more information regarding the value of a property, please contact us for a free consultation.
2 Beds
3 Baths
1,394 SqFt
SOLD DATE : 07/01/2021
Key Details
Sold Price $211,000
Property Type Townhouse
Sub Type End of Row/Townhouse
Listing Status Sold
Purchase Type For Sale
Square Footage 1,394 sqft
Price per Sqft $151
Subdivision Coopertowne Village
MLS Listing ID NJCD418094
Sold Date 07/01/21
Style Traditional
Bedrooms 2
Full Baths 2
Half Baths 1
HOA Fees $98/mo
HOA Y/N Y
Abv Grd Liv Area 1,394
Originating Board BRIGHT
Year Built 2015
Annual Tax Amount $7,400
Tax Year 2020
Lot Size 1,152 Sqft
Acres 0.03
Lot Dimensions 18.00 x 64.00
Property Description
Fabulous 3 Story END Unit Townhome in Coopertowne Village!! Move-In Ready and just 5.5 years new, with the added Bonus of additional end-unit windows, this is the One You've Been Waiting For! The first floor features a Family Room or optional Recreation Room/Home Office Space and half bath. The 2nd floor or main level offers an Open Concept Living Room, Dining, Kitchen with Breakfast Bar & Island and access to the balcony from the Kitchen. Upstairs you'll find the spacious Primary Bedroom with en-suite bath, 2nd Bedroom, additional full bathroom, and Laundry...No need to carry heavy laundry baskets up and down the stairs! Some additional amenities include 42" Kitchen Cabinets, Recessed Lights, En-Suite Shower w/double shower heads, Dual Closets in Primary Bedroom, Built-In Storage Bench in Kitchen, Workbench and Overhead Storage Shelves in Garage, and Custom Window Blinds throughout. One car garage, plus private driveway along with additional visitor parking located throughout. This community is within walking distance to Ashland-Patco Station, and conveniently just steps away from a major shopping center. Make your appointment today!
Location
State NJ
County Camden
Area Somerdale Boro (20431)
Zoning RES
Interior
Interior Features Carpet, Combination Kitchen/Dining, Family Room Off Kitchen, Floor Plan - Open, Kitchen - Eat-In, Kitchen - Island, Pantry, Primary Bath(s), Tub Shower, Window Treatments, Recessed Lighting
Hot Water Natural Gas
Heating Forced Air
Cooling Central A/C
Flooring Carpet, Ceramic Tile
Heat Source Natural Gas
Laundry Upper Floor
Exterior
Garage Garage Door Opener, Garage - Rear Entry, Built In, Additional Storage Area, Inside Access
Garage Spaces 2.0
Waterfront N
Water Access N
Roof Type Shingle
Accessibility None
Parking Type Attached Garage, Driveway, Parking Lot
Attached Garage 1
Total Parking Spaces 2
Garage Y
Building
Story 3
Sewer Public Sewer
Water Public
Architectural Style Traditional
Level or Stories 3
Additional Building Above Grade, Below Grade
New Construction N
Schools
School District Sterling High
Others
HOA Fee Include All Ground Fee,Common Area Maintenance,Lawn Maintenance,Snow Removal,Trash
Senior Community No
Tax ID 31-00001-00018 043
Ownership Fee Simple
SqFt Source Assessor
Special Listing Condition Standard
Read Less Info
Want to know what your home might be worth? Contact us for a FREE valuation!

Our team is ready to help you sell your home for the highest possible price ASAP

Bought with Margaret Felton • BHHS Fox & Roach-Moorestown

"My job is to find and attract mastery-based agents to the office, protect the culture, and make sure everyone is happy! "
tyronetoneytherealtor@gmail.com
4221 Forbes Blvd, Suite 240, Lanham, MD, 20706, United States






