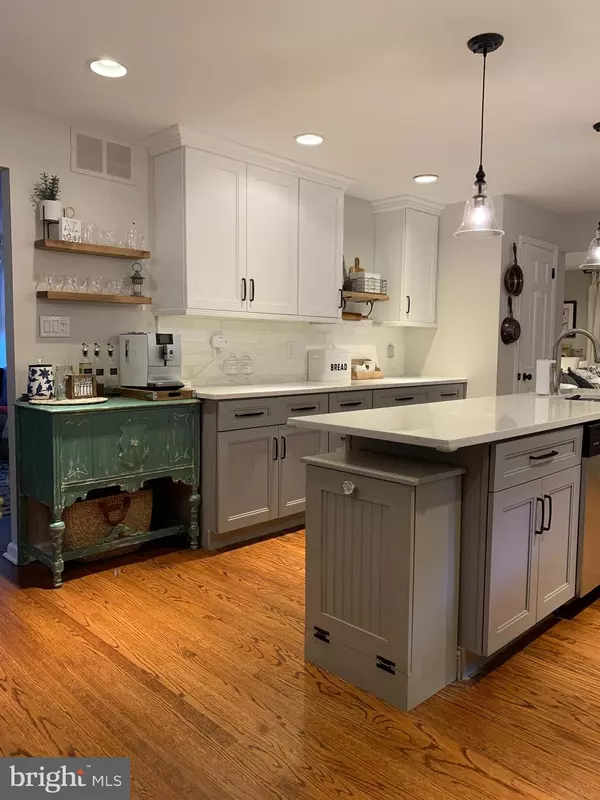$525,000
$499,000
5.2%For more information regarding the value of a property, please contact us for a free consultation.
5 Beds
3 Baths
2,226 SqFt
SOLD DATE : 08/06/2021
Key Details
Sold Price $525,000
Property Type Single Family Home
Sub Type Detached
Listing Status Sold
Purchase Type For Sale
Square Footage 2,226 sqft
Price per Sqft $235
Subdivision Fox Hollow
MLS Listing ID NJCD2001202
Sold Date 08/06/21
Style Colonial
Bedrooms 5
Full Baths 2
Half Baths 1
HOA Y/N N
Abv Grd Liv Area 2,226
Originating Board BRIGHT
Year Built 1968
Annual Tax Amount $12,671
Tax Year 2020
Lot Size 0.482 Acres
Acres 0.48
Lot Dimensions 150.00 x 140.00
Property Description
**MULTIPLE OFFERS** Final & Best Due by NOON July 3, 2021.
Welcome to this outstanding exquisitely decorated home nestled in the highly desirable Fox Hollow community, wooded corner lot that is sure to impress but stand out from the rest. Upon arrival, take note of the well manicured lawn and winding path to the front entrance of this meticulously well maintained home. Step through the custom front door into the spacious open concept home offering a formal Living Room with gorgeous hardwood floors - state-of-the-art gourmet kitchen with stainless steel appliances, modern designer cabinetry, island with chef seat, top of the line fixtures, quartz counters, refinished hardwoods, a stunning custom backsplash and designer lighting - Dining Area is situated off of kitchen area for easy access and is perfect for entertaining friends and family. Beyond the chef's kitchen, you will find a causal great room with a brick fireplace to enjoy those cozy chilly evenings - You will find the washer and dryer off of the great room too - Let's take a tour of the upper level and admire the master suite with over-sized walk-in closet with custom barn door, updated primary bath with a garden tub and walk-in shower, porcelain tiles, top of the line vanities and fixtures; Three additional bedrooms can be found on the upper level with a secondary bathroom featuring a double vanity, custom tile and newer fixtures.- hardwood floors throughout. The first floor bedroom suite or a study is great for guests and/or a playroom too. Refinished hardwood floors on main level - renovated 1/2 bathroom with custom storage, newer light fixtures and recess lighting. Full basement with plenty of storage. A side entrance two car garage which has been entirely finished and heated as well with a loft for extra storage.. Take a look at the peaceful fenced in backyard which has been professionally landscaped with lighting promotes nature at its best and elegance is sure to exceed all expectations. Front, back. and side yards
have been professionally landscaped plus added up-lighting in the front. Don't forget the oversized deck to enjoy entertaining on those spring and summer days! Convenient to Philadelphia, Shore Points, highways, restaurants and shopping.
Location
State NJ
County Camden
Area Cherry Hill Twp (20409)
Zoning RES
Rooms
Basement Drainage System, Unfinished
Main Level Bedrooms 1
Interior
Hot Water Natural Gas
Heating Forced Air
Cooling Central A/C
Fireplaces Number 1
Fireplace Y
Heat Source Natural Gas
Exterior
Parking Features Garage - Side Entry, Garage Door Opener, Oversized
Garage Spaces 6.0
Fence Decorative, Rear
Water Access N
Accessibility None
Attached Garage 2
Total Parking Spaces 6
Garage Y
Building
Story 2
Sewer Public Septic, Public Sewer
Water Public
Architectural Style Colonial
Level or Stories 2
Additional Building Above Grade, Below Grade
New Construction N
Schools
Elementary Schools Richard Stockton
Middle Schools Beck
High Schools Cherry Hill High-East H.S.
School District Cherry Hill Township Public Schools
Others
Senior Community No
Tax ID 09-00518 09-00006
Ownership Fee Simple
SqFt Source Assessor
Special Listing Condition Standard
Read Less Info
Want to know what your home might be worth? Contact us for a FREE valuation!

Our team is ready to help you sell your home for the highest possible price ASAP

Bought with Elan Elkaim • KW Jersey/Keller Williams Jersey

"My job is to find and attract mastery-based agents to the office, protect the culture, and make sure everyone is happy! "
tyronetoneytherealtor@gmail.com
4221 Forbes Blvd, Suite 240, Lanham, MD, 20706, United States






