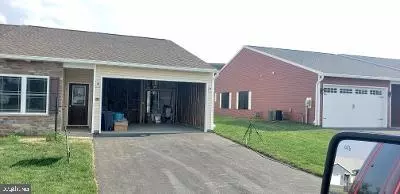$242,500
$242,500
For more information regarding the value of a property, please contact us for a free consultation.
2 Beds
2 Baths
1,488 SqFt
SOLD DATE : 09/10/2021
Key Details
Sold Price $242,500
Property Type Single Family Home
Sub Type Twin/Semi-Detached
Listing Status Sold
Purchase Type For Sale
Square Footage 1,488 sqft
Price per Sqft $162
Subdivision Farmspring Estates
MLS Listing ID PAFL179484
Sold Date 09/10/21
Style Ranch/Rambler
Bedrooms 2
Full Baths 2
HOA Fees $14/ann
HOA Y/N Y
Abv Grd Liv Area 1,488
Originating Board BRIGHT
Year Built 2021
Tax Year 2020
Lot Size 6,500 Sqft
Acres 0.15
Property Description
Open Floor Plan with LVP flooring throughout. Volume ceiling in the living room & dining area. Kitchen has lots of cabinets with a pantry, granite counter top and ceramic tile back splash and a laundry center. Stainless Steel Appliances with Bosch dishwasher and 4 door refrigerator. Tray ceiling in Master bedroom with adjacent deluxe master bath with double vanity, 5 foot ceramic tile shower with glass door and a walk-in closet. 2nd bedroom for guest and a den for a home office, craft room, etc. Paver 12 x 12 patio off kitchen. 2 Car Garage, 2 car driveway parking. Completion July 30th or sooner.
Location
State PA
County Franklin
Area Washington Twp (14523)
Zoning R2
Direction North
Rooms
Other Rooms Dining Room, Bedroom 2, Kitchen, Den, Great Room
Main Level Bedrooms 2
Interior
Hot Water Natural Gas
Heating Forced Air
Cooling Central A/C
Equipment Built-In Microwave, Dishwasher, Disposal, Icemaker, Oven/Range - Electric, Refrigerator
Window Features Double Hung,Vinyl Clad
Appliance Built-In Microwave, Dishwasher, Disposal, Icemaker, Oven/Range - Electric, Refrigerator
Heat Source Natural Gas
Laundry Main Floor
Exterior
Parking Features Garage Door Opener, Garage - Front Entry
Garage Spaces 4.0
Utilities Available Cable TV Available, Electric Available, Natural Gas Available, Under Ground
Water Access N
Roof Type Architectural Shingle
Accessibility 32\"+ wide Doors, 36\"+ wide Halls
Attached Garage 2
Total Parking Spaces 4
Garage Y
Building
Story 1
Foundation Slab
Sewer Public Sewer
Water Public
Architectural Style Ranch/Rambler
Level or Stories 1
Additional Building Above Grade
Structure Type 9'+ Ceilings,Dry Wall,Tray Ceilings,Vaulted Ceilings
New Construction N
Schools
Elementary Schools Summitview
Middle Schools Waynesboro Area
High Schools Waynesboro Area Senior
School District Waynesboro Area
Others
Senior Community No
Tax ID NO TAX RECORD
Ownership Fee Simple
SqFt Source Estimated
Special Listing Condition Standard
Read Less Info
Want to know what your home might be worth? Contact us for a FREE valuation!

Our team is ready to help you sell your home for the highest possible price ASAP

Bought with Linda L Barkdoll • Ronnie Martin Realty, Inc.
"My job is to find and attract mastery-based agents to the office, protect the culture, and make sure everyone is happy! "
tyronetoneytherealtor@gmail.com
4221 Forbes Blvd, Suite 240, Lanham, MD, 20706, United States

