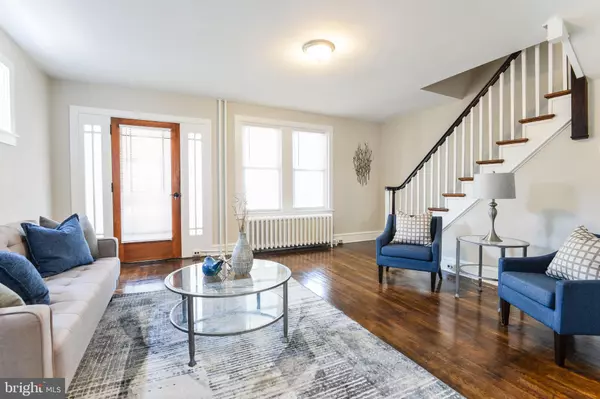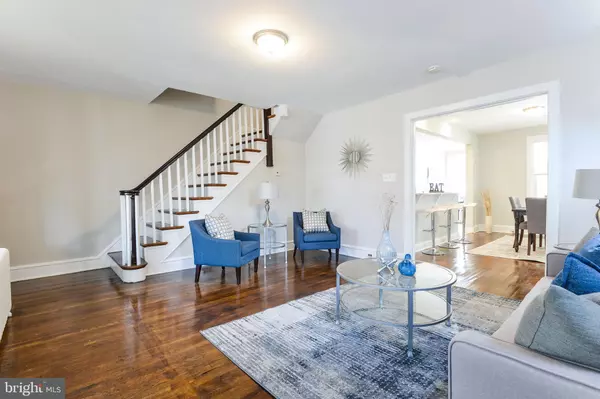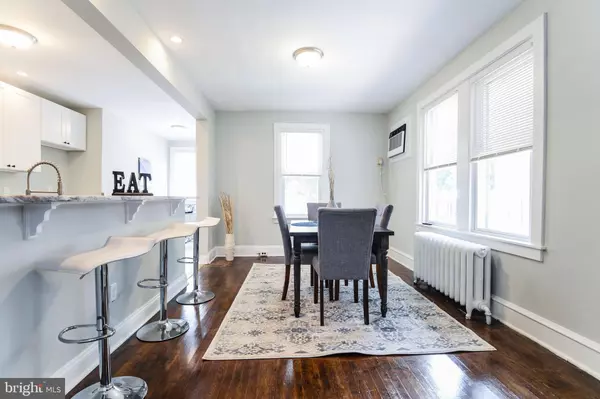$249,900
$249,900
For more information regarding the value of a property, please contact us for a free consultation.
3 Beds
2 Baths
1,425 SqFt
SOLD DATE : 09/17/2021
Key Details
Sold Price $249,900
Property Type Single Family Home
Sub Type Twin/Semi-Detached
Listing Status Sold
Purchase Type For Sale
Square Footage 1,425 sqft
Price per Sqft $175
Subdivision Wilmington
MLS Listing ID DENC2002320
Sold Date 09/17/21
Style Colonial
Bedrooms 3
Full Baths 1
Half Baths 1
HOA Y/N N
Abv Grd Liv Area 1,425
Originating Board BRIGHT
Year Built 1916
Annual Tax Amount $1,528
Tax Year 2021
Lot Size 3,049 Sqft
Acres 0.07
Lot Dimensions 25.00 x 125.00
Property Description
What an AMAZING OPPORTUNITY! Motivated Seller says he is ready to sell this appealing 3 BD, 1.5 BA renovated brick twin is an Immaculate Gem with access to back yard from a common drive, covered full size walk-out basement, nice fenced yard, a front enclosed porch for entertaining and a DOUBLE garage. Recent renovations on this home include: buffing up the hardwoods on 1st & 2nd floor, New flooring in the kitchen, baths and front porch, updated lighting fixtures, NEW Kitchen, updated powder room, updated Bathroom, all NEW paint and amazing finishes. Walking up to the home you will find that although there is little yard maintenance, there are decorative mini bushes and a nice landscape edge to set off the Fab front exterior. The striking entry will have you dreaming of how to utilize the glass enclosed Sun porch with its water proof flooring and pretty French door. A stately wood & glass front door with pressed glass side lights welcomes you in to the home. Upon entering this home, you will find a spacious fully open floorplan; large formal living room with an open spindle, all wood stairwell that is accented by wood tread and risers with white spindles along with bright sunny windows that is open to the New kitchen / dining room area. The spacious all NEW Kitchen provide a modern style living experience, with an open concept, large island bar top, beautiful sunlight space flanked by white tone cabinets and finished in a designer lighting theme from the clean flush ceiling lights to the ample recessed LED lighting. The kitchen cabinets are complemented by lovely granite counter tops, deep single bowl sink with gooseneck faucet, New stainless steel appliances to include: Gas range, microwave range hood and dishwasher. Just off the Kitchen is a Morning room area, Updated powder room and a back door for access to the level back yard and a brick paver patio perfect for a fire pit seating area. You will be amazed at the amount of space upstairs and the fact that this entire level has the solid 2 panel doors and high baseboard trim. The upper level features sunny owners bedroom with abundant storage & closet space. Completing this level are 2 additional well sized bedrooms, the updated full bathroom with tub/shower and open stairwell that is perfect for art work display. There is also a perfect bonus room that is easily an office, a walk-in closet, a sewing room or even a media room; just a perfect area that can even be a guest room. The updated bathroom is so pretty; offering water proof flooring, tub/shower with white wall tile surround, a deep grey tone solid surface vanity and designer wall mirror that are highlighted by a formal lighting fixture. The home is finished with 2 panel doors that have been painted, custom color interior walls & trim, beautiful wood stairwell, multiple windows that allow the sunshine throughout, along with hardwoods on the main and second floor and updated water proof flooring so there is NO carpet at all. Full basement is unfinished, is super clean, which will make for easy handling of the laundry and has a walkout full sized door to the back yard. Out back the yard is fenced and has a brick patio for entertaining and cooking. Do not forget the 2 car garage; yes all this house and a 2 car garage. Systems included: Gas boiler with radiator heating, Gas hot water heater, electric breakers panel, an in wall AC unit on the first floor and 2 installed window units upstairs. Convenient and great location; this is the Red Clay school district feeder pattern! You deserve a wonderful home and low taxes that are currently $1533 a year; don't miss this chance.
Location
State DE
County New Castle
Area Wilmington (30906)
Zoning 26R-2
Rooms
Other Rooms Living Room, Dining Room, Bedroom 2, Bedroom 3, Kitchen, Breakfast Room, Bedroom 1, Sun/Florida Room, Laundry, Bathroom 1, Bonus Room, Half Bath
Basement Full
Interior
Hot Water Natural Gas
Heating Hot Water
Cooling Window Unit(s)
Flooring Hardwood, Vinyl
Equipment Built-In Microwave, Dishwasher, Oven/Range - Gas
Furnishings No
Fireplace N
Appliance Built-In Microwave, Dishwasher, Oven/Range - Gas
Heat Source Natural Gas
Laundry Basement
Exterior
Exterior Feature Patio(s), Porch(es)
Parking Features Garage - Front Entry
Garage Spaces 2.0
Fence Chain Link
Utilities Available None
Water Access N
Roof Type Flat
Accessibility None
Porch Patio(s), Porch(es)
Road Frontage City/County
Total Parking Spaces 2
Garage Y
Building
Story 2
Sewer Public Sewer
Water Public
Architectural Style Colonial
Level or Stories 2
Additional Building Above Grade, Below Grade
New Construction N
Schools
Elementary Schools Shortlidge
Middle Schools Skyline
High Schools John Dickinson
School District Red Clay Consolidated
Others
Senior Community No
Tax ID 26-015.10-236
Ownership Fee Simple
SqFt Source Assessor
Acceptable Financing Cash, Conventional, VA
Listing Terms Cash, Conventional, VA
Financing Cash,Conventional,VA
Special Listing Condition Standard
Read Less Info
Want to know what your home might be worth? Contact us for a FREE valuation!

Our team is ready to help you sell your home for the highest possible price ASAP

Bought with Lauren A Janes • Patterson-Schwartz-Hockessin
"My job is to find and attract mastery-based agents to the office, protect the culture, and make sure everyone is happy! "
tyronetoneytherealtor@gmail.com
4221 Forbes Blvd, Suite 240, Lanham, MD, 20706, United States






