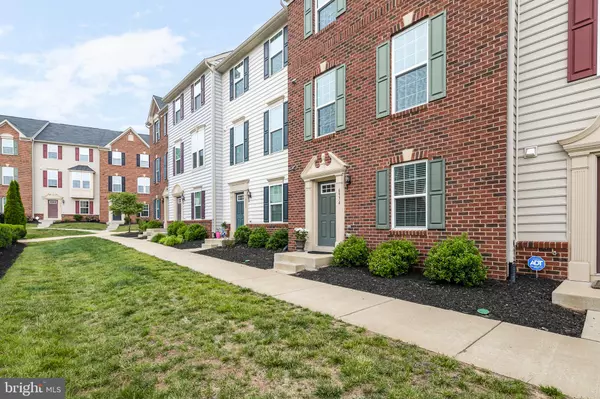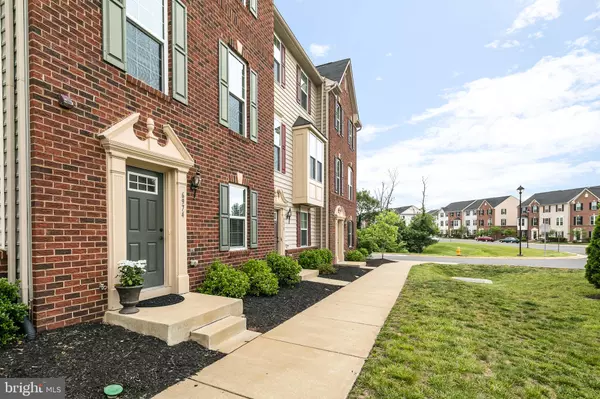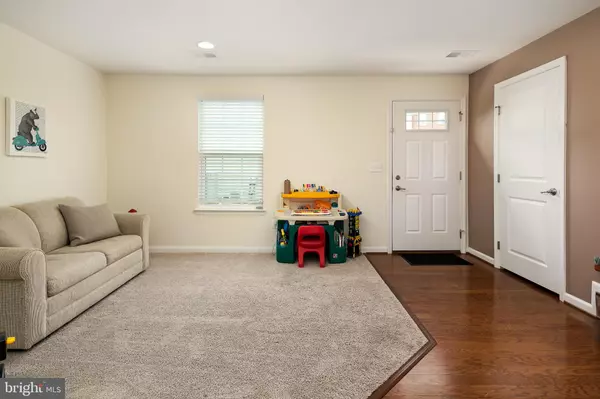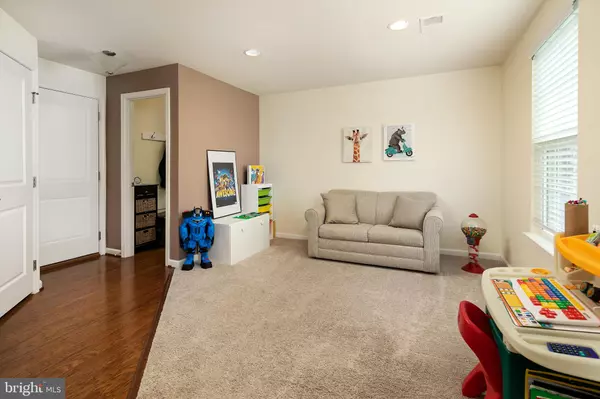$362,000
$369,000
1.9%For more information regarding the value of a property, please contact us for a free consultation.
3 Beds
4 Baths
1,761 SqFt
SOLD DATE : 07/27/2020
Key Details
Sold Price $362,000
Property Type Condo
Sub Type Condo/Co-op
Listing Status Sold
Purchase Type For Sale
Square Footage 1,761 sqft
Price per Sqft $205
Subdivision Heathcote Commons Condominiums
MLS Listing ID VAPW497268
Sold Date 07/27/20
Style Colonial
Bedrooms 3
Full Baths 2
Half Baths 2
Condo Fees $199/mo
HOA Y/N N
Abv Grd Liv Area 1,440
Originating Board BRIGHT
Year Built 2015
Annual Tax Amount $4,116
Tax Year 2020
Property Description
REDUCED $9,000!!! Shows like a model! Fresh paint and New Carpet! This spectacular turn-key 3-bedroom, 2 Full Bath, 2 Half Bath Townhome is in a prime location overlooking the community pool. The entrance level features a living area with large windows and recessed lighting , Half bath, large walk-in mudroom/closet, access to the amply-sized 2-car garage, and a wooden staircase to the open main level living space. Light & Bright Large living room, gourmet island kitchen with stainless appliances, granite countertops, recessed lighting, a breakfast bar, dining area, a pantry, and an atrium door opening to a balcony. A wooden staircase leads to the well-appointed upper level with an expansive master suite, two additional bedrooms that share a hall bath, and the conveniently located upper level laundry with washer and dryer. Master bedroom with Trey Ceiling, a large walk-in closet and beautiful master bath. Conveniently located near Route 15, Route 29, I 66, Prince William Parkway, and a commuter lot as well as the Haymarket commuter bus to Rosslyn, which stops at the intersection of Heathcote Blvd. and Trek Way. Harris Teeter Neighborhood Market and Grocery Store, and additional shops are within walking distance. Many more restaurants and shops are within a 5-minute car ride. Don't miss the opportunity to come home to this amazing property!
Location
State VA
County Prince William
Zoning PMD
Rooms
Basement Full
Interior
Interior Features Breakfast Area, Carpet, Ceiling Fan(s), Combination Kitchen/Dining, Floor Plan - Open, Kitchen - Eat-In, Kitchen - Gourmet, Kitchen - Island, Kitchen - Table Space, Primary Bath(s), Pantry, Upgraded Countertops, Walk-in Closet(s), Window Treatments, Wood Floors, Stall Shower, Tub Shower
Heating Forced Air
Cooling Heat Pump(s)
Flooring Carpet, Hardwood, Tile/Brick
Equipment Built-In Microwave, Built-In Range, Dishwasher, Disposal, Dryer - Electric, Exhaust Fan, Icemaker, Refrigerator, Oven/Range - Gas, Stainless Steel Appliances, Washer, Water Heater
Fireplace N
Appliance Built-In Microwave, Built-In Range, Dishwasher, Disposal, Dryer - Electric, Exhaust Fan, Icemaker, Refrigerator, Oven/Range - Gas, Stainless Steel Appliances, Washer, Water Heater
Heat Source Electric
Laundry Upper Floor
Exterior
Parking Features Garage - Rear Entry, Garage Door Opener, Inside Access
Garage Spaces 2.0
Amenities Available Club House, Swimming Pool
Water Access N
Roof Type Asphalt
Accessibility None
Attached Garage 2
Total Parking Spaces 2
Garage Y
Building
Story 3
Sewer Public Sewer
Water Public
Architectural Style Colonial
Level or Stories 3
Additional Building Above Grade, Below Grade
Structure Type Dry Wall,9'+ Ceilings,Tray Ceilings
New Construction N
Schools
Elementary Schools Tyler
Middle Schools Bull Run
High Schools Battlefield
School District Prince William County Public Schools
Others
HOA Fee Include Common Area Maintenance,Ext Bldg Maint,Lawn Maintenance,Management,Pool(s),Snow Removal,Trash,Health Club
Senior Community No
Tax ID 7397-67-2277.01
Ownership Condominium
Acceptable Financing Cash, Conventional, FHA, VA
Listing Terms Cash, Conventional, FHA, VA
Financing Cash,Conventional,FHA,VA
Special Listing Condition Standard
Read Less Info
Want to know what your home might be worth? Contact us for a FREE valuation!

Our team is ready to help you sell your home for the highest possible price ASAP

Bought with Ghassan N Ghaida • RE/MAX One Solutions
"My job is to find and attract mastery-based agents to the office, protect the culture, and make sure everyone is happy! "
tyronetoneytherealtor@gmail.com
4221 Forbes Blvd, Suite 240, Lanham, MD, 20706, United States






