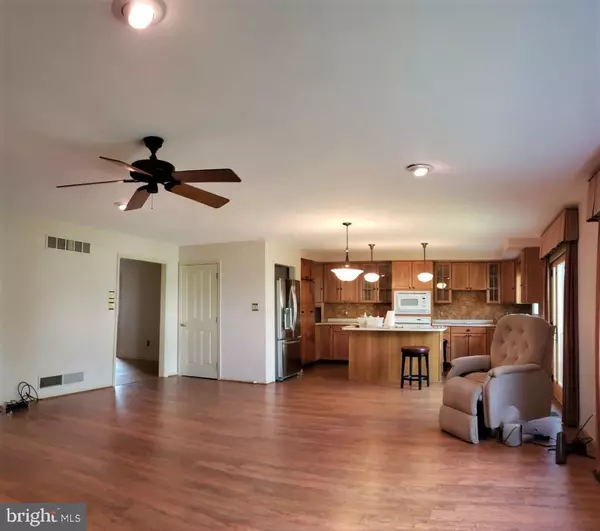$420,000
$434,999
3.4%For more information regarding the value of a property, please contact us for a free consultation.
3 Beds
4 Baths
3,150 SqFt
SOLD DATE : 12/22/2020
Key Details
Sold Price $420,000
Property Type Single Family Home
Sub Type Detached
Listing Status Sold
Purchase Type For Sale
Square Footage 3,150 sqft
Price per Sqft $133
Subdivision Mansion Farms
MLS Listing ID DENC511912
Sold Date 12/22/20
Style Ranch/Rambler
Bedrooms 3
Full Baths 3
Half Baths 1
HOA Fees $12/ann
HOA Y/N Y
Abv Grd Liv Area 2,550
Originating Board BRIGHT
Year Built 2000
Annual Tax Amount $2,185
Tax Year 2020
Lot Size 0.260 Acres
Acres 0.26
Lot Dimensions 82.10 x 113.40
Property Description
Look no further for the perfect ranch home. With 2,550 sq. ft. on the main level and 600+ finished sq. ft. in the basement, this ranchs well-designed and integrated floor plan is perfect for the family and home office. Nearby to major highways such as I-95, 896, and Routes 40 and 1, it is convenient to Wilmington, major hospitals, and shopping. The exterior landscaping is impeccably maintained for a stunning view as you approach. The family room and kitchen are beautifully integrated to provide the ideal setting for family and holiday occasions. Three bedrooms and 3.5 baths allow for easy access and privacy. The den and its window box are the perfect accoutrements for an office or room for a family to relax together. The full basement is partially finished, includes a full bath, and would make a fantastic in-law suite, game room, or other ample space for your family to enjoy. Don't miss the rare opportunity to own a ranch in beautiful Mansion Farms Estates.
Location
State DE
County New Castle
Area Newark/Glasgow (30905)
Zoning NC6.5
Direction South
Rooms
Other Rooms Bedroom 2, Bedroom 3, Bedroom 1, Full Bath, Half Bath
Basement Full, Combination, Garage Access, Interior Access, Partially Finished, Space For Rooms, Workshop
Main Level Bedrooms 3
Interior
Interior Features Attic, Carpet, Ceiling Fan(s), Chair Railings, Combination Kitchen/Living, Dining Area, Entry Level Bedroom, Floor Plan - Open, Kitchen - Island, Formal/Separate Dining Room, Kitchen - Table Space, Primary Bath(s), Sprinkler System, Stall Shower, Store/Office, Walk-in Closet(s), Wood Floors
Hot Water Instant Hot Water, Natural Gas
Heating Central, Forced Air
Cooling Central A/C, Programmable Thermostat
Flooring Hardwood, Laminated, Partially Carpeted, Wood
Fireplaces Number 1
Fireplaces Type Gas/Propane
Equipment Built-In Range, Cooktop, Dishwasher, Disposal, Dryer, Exhaust Fan, Instant Hot Water, Microwave, Oven - Wall, Oven/Range - Electric, Refrigerator, Stove, Washer, Water Heater
Furnishings No
Fireplace Y
Window Features Double Pane
Appliance Built-In Range, Cooktop, Dishwasher, Disposal, Dryer, Exhaust Fan, Instant Hot Water, Microwave, Oven - Wall, Oven/Range - Electric, Refrigerator, Stove, Washer, Water Heater
Heat Source Natural Gas
Laundry Main Floor
Exterior
Exterior Feature Porch(es)
Garage Garage - Front Entry, Garage Door Opener, Inside Access
Garage Spaces 4.0
Fence Wood
Utilities Available Electric Available, Cable TV Available
Waterfront N
Water Access N
View Garden/Lawn, Street
Roof Type Shingle
Accessibility Level Entry - Main, Other Bath Mod
Porch Porch(es)
Road Frontage Public
Parking Type Attached Garage, Driveway
Attached Garage 2
Total Parking Spaces 4
Garage Y
Building
Lot Description Front Yard, Landscaping, Rear Yard, SideYard(s)
Story 1
Foundation Slab
Sewer Public Sewer
Water Public
Architectural Style Ranch/Rambler
Level or Stories 1
Additional Building Above Grade, Below Grade
Structure Type Dry Wall
New Construction N
Schools
Elementary Schools Lorewood Grove
Middle Schools Alfred G Waters
High Schools Appoquinimink
School District Appoquinimink
Others
Pets Allowed Y
Senior Community No
Tax ID 11-037.30-090
Ownership Fee Simple
SqFt Source Assessor
Security Features Carbon Monoxide Detector(s),Fire Detection System,Main Entrance Lock,Smoke Detector
Acceptable Financing Cash, Conventional, FHA, VA
Horse Property N
Listing Terms Cash, Conventional, FHA, VA
Financing Cash,Conventional,FHA,VA
Special Listing Condition Standard
Pets Description No Pet Restrictions
Read Less Info
Want to know what your home might be worth? Contact us for a FREE valuation!

Our team is ready to help you sell your home for the highest possible price ASAP

Bought with S. Brian Hadley • Patterson-Schwartz-Hockessin

"My job is to find and attract mastery-based agents to the office, protect the culture, and make sure everyone is happy! "
tyronetoneytherealtor@gmail.com
4221 Forbes Blvd, Suite 240, Lanham, MD, 20706, United States






