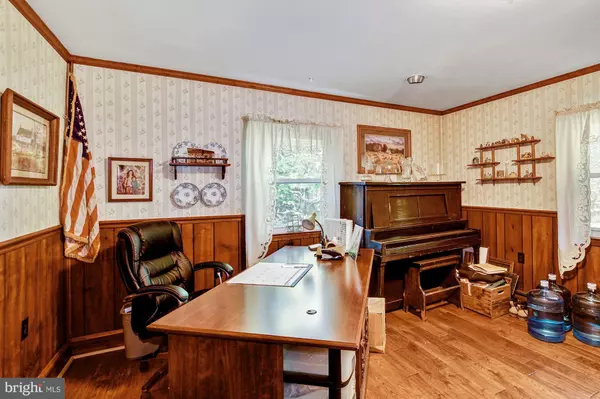$350,000
$350,000
For more information regarding the value of a property, please contact us for a free consultation.
3 Beds
3 Baths
2,030 SqFt
SOLD DATE : 01/18/2021
Key Details
Sold Price $350,000
Property Type Single Family Home
Sub Type Detached
Listing Status Sold
Purchase Type For Sale
Square Footage 2,030 sqft
Price per Sqft $172
Subdivision None Available
MLS Listing ID PADE501252
Sold Date 01/18/21
Style Cape Cod
Bedrooms 3
Full Baths 3
HOA Y/N N
Abv Grd Liv Area 2,030
Originating Board BRIGHT
Year Built 1980
Annual Tax Amount $5,804
Tax Year 2020
Lot Size 1.111 Acres
Acres 1.11
Lot Dimensions 160.00 x 325.00
Property Description
Looking for a project or a flip, this charming brick front Cape Cod in award winning Garnet Valley school district is waiting for you! Centrally located and minutes from Rts 1, 202, 322, 95 and Delaware, this flat one-acre partially wooded property is a true gem! Upon entering there is a private living room/office tucked away on one side and on the other is a full bath with hall closet and sizable room currently being used as the 4th bedroom. The eat-in kitchen has solid cherry cabinets with two pantries and provides access to the deck and secluded back yard. The open concept flows effortlessly from the kitchen to the familyroom with eye-catching brick accent wall and picture window to the back. Upstairs are three additional bedrooms with the character you'd expect in a Cape as well as a sizable full bath. Let your imagination go wild in the unfinished walk-out basement. The full bath is already there, the remaining space just needs your personal touch! This property is part of an estate, has great bones, no HOA and is being sold "as is". Property will be 1 acre after subdivision approval. Schedule your showing today.
Location
State PA
County Delaware
Area Concord Twp (10413)
Zoning RESIDENTIAL
Rooms
Other Rooms Living Room, Bedroom 2, Bedroom 3, Kitchen, Family Room, Bedroom 1, Other
Basement Full, Outside Entrance, Unfinished, Walkout Level, Windows, Interior Access
Interior
Interior Features Carpet, Ceiling Fan(s), Chair Railings, Family Room Off Kitchen, Floor Plan - Traditional, Kitchen - Eat-In, Kitchen - Table Space, Stall Shower, Tub Shower, Wood Floors, Wood Stove
Hot Water Electric
Heating Hot Water
Cooling Window Unit(s)
Flooring Carpet, Ceramic Tile, Hardwood
Equipment Dishwasher, Dryer - Electric, Exhaust Fan, Oven/Range - Electric, Range Hood, Refrigerator, Washer, Water Heater
Fireplace N
Window Features Bay/Bow,Replacement,Screens
Appliance Dishwasher, Dryer - Electric, Exhaust Fan, Oven/Range - Electric, Range Hood, Refrigerator, Washer, Water Heater
Heat Source Oil
Laundry Basement
Exterior
Exterior Feature Screened
Pool Above Ground, Other
Utilities Available Cable TV Available, Electric Available, Natural Gas Available, Phone Available
Water Access N
Roof Type Shingle
Accessibility None
Porch Screened
Garage N
Building
Lot Description Front Yard, Partly Wooded, Secluded, SideYard(s)
Story 2
Sewer On Site Septic
Water Well
Architectural Style Cape Cod
Level or Stories 2
Additional Building Above Grade, Below Grade
Structure Type Dry Wall,Paneled Walls
New Construction N
Schools
High Schools Garnet Valley High
School District Garnet Valley
Others
Senior Community No
Tax ID 13-00-00550-01
Ownership Fee Simple
SqFt Source Assessor
Security Features Smoke Detector
Special Listing Condition Standard
Read Less Info
Want to know what your home might be worth? Contact us for a FREE valuation!

Our team is ready to help you sell your home for the highest possible price ASAP

Bought with David F Joslin Jr. • Century 21 Advantage Gold - Newtown Square

"My job is to find and attract mastery-based agents to the office, protect the culture, and make sure everyone is happy! "
tyronetoneytherealtor@gmail.com
4221 Forbes Blvd, Suite 240, Lanham, MD, 20706, United States






