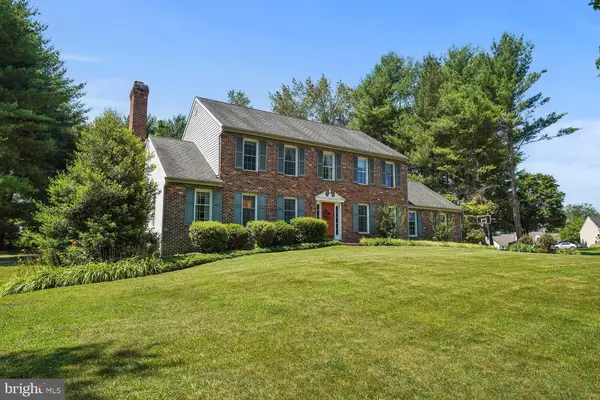$732,000
$724,900
1.0%For more information regarding the value of a property, please contact us for a free consultation.
4 Beds
3 Baths
3,100 SqFt
SOLD DATE : 10/01/2021
Key Details
Sold Price $732,000
Property Type Single Family Home
Sub Type Detached
Listing Status Sold
Purchase Type For Sale
Square Footage 3,100 sqft
Price per Sqft $236
Subdivision Radley Run
MLS Listing ID PACT2001682
Sold Date 10/01/21
Style Colonial
Bedrooms 4
Full Baths 2
Half Baths 1
HOA Fees $15/ann
HOA Y/N Y
Abv Grd Liv Area 3,100
Originating Board BRIGHT
Year Built 1983
Annual Tax Amount $9,032
Tax Year 2021
Lot Size 0.689 Acres
Acres 0.69
Lot Dimensions 0.00 x 0.00
Property Description
Welcome to 1112 General Lafayette Blvd, a beautiful traditional Colonial 4 bedroom, 2.5 bath home located in the highly desirable Radley Run neighborhood. The first floor greets you with a spacious tiled foyer, leading into the large eat-in gourmet kitchen with granite countertops, stainless steel appliances, and a large island. The kitchen opens to the family room and bright sunroom. The family room is spacious and boasts a beautiful stone wood-burning fireplace. The bright sunroom is the perfect spot to relax and enjoy the outdoor beauty as all three sides are windows with new blinds. A living room, dining room and custom-designed mudroom with built-in cubbies and storage bench complete the first floor. Upstairs you will find four spacious bedrooms and a laundry area. The Primary bedroom is bright with hardwood flooring. Enjoy the newly remodeled dual vanity bathroom, glass wall tiled shower, skylights, and walk-in closet. The hardwood floor hallway leads you to three bedrooms, a hall bathroom and plenty of storage closets. The unfinished basement with outdoor access is open to your imagination or leave as is for storage/workshop. The outdoor Trex deck with built-in seating leads to the beautiful flat backyard. Enjoy a beautiful neighborhood all within a short bike ride to the Radley Run Country Club where you can enjoy the pool, golf, paddle, and tennis with membership. The home is conveniently located with access to the major metropolitan areas, nearby shopping, Longwood Gardens, and other area attractions. All within the award-winning Unionville Chadds Ford School District. This home has been meticulously maintained. Maintenance records available, and be sure to review the home improvement list. Schedule your tour today. Showings begin Friday, July 9th. Open House July 10th and July 11th. 12-2pm.
Seller is a NJ referral agent.
Location
State PA
County Chester
Area Birmingham Twp (10365)
Zoning R10
Rooms
Other Rooms Living Room, Dining Room, Primary Bedroom, Bedroom 2, Bedroom 4, Family Room, Basement, Sun/Florida Room, Bathroom 3
Basement Full
Interior
Interior Features Attic/House Fan, Attic, Carpet, Chair Railings, Crown Moldings, Kitchen - Gourmet, Kitchen - Island, Kitchen - Table Space, Skylight(s), Upgraded Countertops, Walk-in Closet(s), Wood Floors, Kitchen - Eat-In, Ceiling Fan(s), Dining Area
Hot Water Natural Gas
Heating Forced Air, Programmable Thermostat
Cooling Central A/C
Flooring Ceramic Tile, Hardwood, Carpet
Fireplaces Number 1
Fireplaces Type Mantel(s), Stone, Wood
Furnishings No
Fireplace Y
Heat Source Natural Gas
Laundry Upper Floor
Exterior
Exterior Feature Deck(s)
Parking Features Garage Door Opener
Garage Spaces 6.0
Water Access N
Accessibility None
Porch Deck(s)
Attached Garage 2
Total Parking Spaces 6
Garage Y
Building
Story 2
Sewer On Site Septic
Water Public
Architectural Style Colonial
Level or Stories 2
Additional Building Above Grade, Below Grade
New Construction N
Schools
Elementary Schools Pocopson
Middle Schools Patton
High Schools Unionville
School District Unionville-Chadds Ford
Others
Pets Allowed Y
HOA Fee Include Common Area Maintenance
Senior Community No
Tax ID 65-04E-0032
Ownership Fee Simple
SqFt Source Assessor
Acceptable Financing Cash, Conventional
Horse Property N
Listing Terms Cash, Conventional
Financing Cash,Conventional
Special Listing Condition Standard
Pets Allowed No Pet Restrictions
Read Less Info
Want to know what your home might be worth? Contact us for a FREE valuation!

Our team is ready to help you sell your home for the highest possible price ASAP

Bought with Sigal D Waters • Houwzer, LLC
"My job is to find and attract mastery-based agents to the office, protect the culture, and make sure everyone is happy! "
tyronetoneytherealtor@gmail.com
4221 Forbes Blvd, Suite 240, Lanham, MD, 20706, United States






