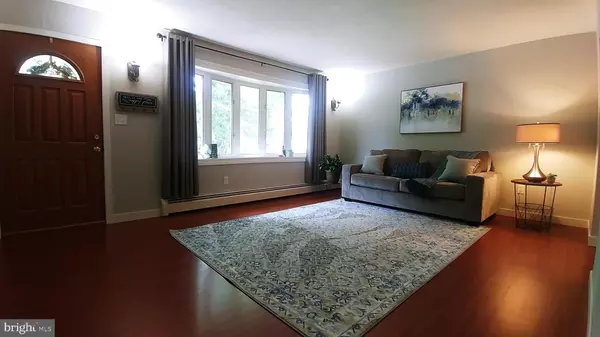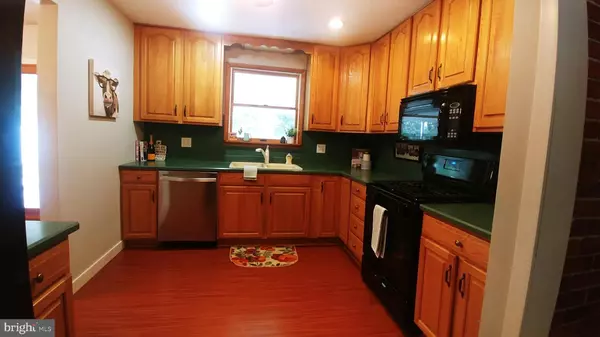$225,000
$225,000
For more information regarding the value of a property, please contact us for a free consultation.
3 Beds
2 Baths
1,836 SqFt
SOLD DATE : 10/05/2020
Key Details
Sold Price $225,000
Property Type Single Family Home
Sub Type Detached
Listing Status Sold
Purchase Type For Sale
Square Footage 1,836 sqft
Price per Sqft $122
Subdivision Kendale East
MLS Listing ID PAYK143466
Sold Date 10/05/20
Style Split Level
Bedrooms 3
Full Baths 2
HOA Y/N N
Abv Grd Liv Area 1,500
Originating Board BRIGHT
Year Built 1972
Annual Tax Amount $3,952
Tax Year 2020
Lot Size 0.331 Acres
Acres 0.33
Property Description
Take advantage of this wonderful opportunity to own this well maintained four- level split home in Kendale East community. Many updates await you. You will sure to be impressed with the flow of the floor plan that will attract you to the bright and airy four-season room! Once there you will be drawn to the open expansive deck with fire pit overlooking the large rear fenced yard. There is plenty of room in the oversized shed which has electric lighting. Back inside you will take notice to the bathtub with tile surround and glass doors. This home is sure to impress.
Location
State PA
County York
Area Windsor Twp (15253)
Zoning RESIDENTIAL
Rooms
Other Rooms Living Room, Dining Room, Primary Bedroom, Bedroom 2, Bedroom 3, Kitchen, Family Room, Basement, Sun/Florida Room, Bathroom 1, Bathroom 2
Basement Partial
Interior
Interior Features Carpet, Ceiling Fan(s), Floor Plan - Traditional, Formal/Separate Dining Room, Recessed Lighting, Skylight(s), Tub Shower, Window Treatments, Attic, Dining Area
Hot Water Natural Gas
Heating Baseboard - Hot Water
Cooling Central A/C
Flooring Laminated, Concrete, Carpet, Vinyl
Equipment Built-In Microwave, Dishwasher, Dryer, Washer, Refrigerator, Oven/Range - Gas, Icemaker
Furnishings No
Fireplace N
Window Features Bay/Bow,Double Hung,Screens,Skylights,Sliding,Storm
Appliance Built-In Microwave, Dishwasher, Dryer, Washer, Refrigerator, Oven/Range - Gas, Icemaker
Heat Source Natural Gas
Laundry Dryer In Unit, Washer In Unit
Exterior
Exterior Feature Deck(s), Porch(es)
Parking Features Garage - Front Entry, Garage Door Opener
Garage Spaces 5.0
Fence Wood
Utilities Available Cable TV Available, Electric Available, Natural Gas Available, Sewer Available, Water Available
Water Access N
Roof Type Asphalt,Shingle,Architectural Shingle
Street Surface Paved
Accessibility 2+ Access Exits, Doors - Swing In, Level Entry - Main, Low Pile Carpeting
Porch Deck(s), Porch(es)
Road Frontage Boro/Township
Attached Garage 1
Total Parking Spaces 5
Garage Y
Building
Lot Description Front Yard, Level, Rear Yard, SideYard(s)
Story 4
Foundation Block
Sewer Public Sewer
Water Public
Architectural Style Split Level
Level or Stories 4
Additional Building Above Grade, Below Grade
Structure Type Dry Wall,Cathedral Ceilings,Block Walls,Brick
New Construction N
Schools
Middle Schools Red Lion Area Junior
High Schools Red Lion Area Senior
School District Red Lion Area
Others
Senior Community No
Tax ID 53-000-04-0080-00-00000
Ownership Fee Simple
SqFt Source Assessor
Security Features Smoke Detector
Acceptable Financing FHA, Conventional, VA, USDA
Listing Terms FHA, Conventional, VA, USDA
Financing FHA,Conventional,VA,USDA
Special Listing Condition Standard
Read Less Info
Want to know what your home might be worth? Contact us for a FREE valuation!

Our team is ready to help you sell your home for the highest possible price ASAP

Bought with Betsy Harbold • Joy Daniels Real Estate Group, Ltd
"My job is to find and attract mastery-based agents to the office, protect the culture, and make sure everyone is happy! "
tyronetoneytherealtor@gmail.com
4221 Forbes Blvd, Suite 240, Lanham, MD, 20706, United States






