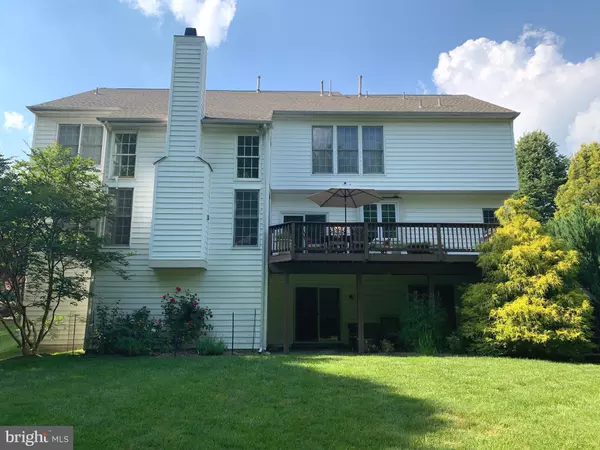$785,000
$799,000
1.8%For more information regarding the value of a property, please contact us for a free consultation.
5 Beds
5 Baths
5,108 SqFt
SOLD DATE : 09/10/2020
Key Details
Sold Price $785,000
Property Type Single Family Home
Sub Type Detached
Listing Status Sold
Purchase Type For Sale
Square Footage 5,108 sqft
Price per Sqft $153
Subdivision The Reserve
MLS Listing ID PAMC653276
Sold Date 09/10/20
Style Colonial
Bedrooms 5
Full Baths 4
Half Baths 1
HOA Fees $37/ann
HOA Y/N Y
Abv Grd Liv Area 4,212
Originating Board BRIGHT
Year Built 1999
Annual Tax Amount $11,110
Tax Year 2020
Lot Size 0.331 Acres
Acres 0.33
Lot Dimensions 90.00 x 0.00
Property Description
Welcome to the perfect home at The Reserve in Lafayette hill. The Buckingham model is the largest of the homes in The Reserve. It boasts an open circular floor plan with a wonderful flow, perfect for living and entertaining. The front door opens into an impressive foyer which is flanked by an elegant dining room and dry bar to your left and a formal living room, beautiful study and powder room to your right. Beyond The impressive staircase, you will be drawn into a dramatic sun filled two-story great room with fireplace. Adjacent to the great room is the kitchen and breakfast room with direct access to the deck where you can have your morning coffee or barbecue and entertain. The kitchen has upgraded cabinetry, stone countertops, a generously sized island, double ovens, and a gas cooktop. The laundry room, mudroom and garage are on the other side of the kitchen. The living quarters are on the second floor. There you will find a lovely master bedroom with tray ceiling, an ample size en-suite bathroom with two vanities, large bathtub and stall shower. The well designed closet is conveniently located off of the bathroom and offers plenty of room for clothing for two. You will also find three secondary bedrooms on this floor. One of which has an en-suite bath and the other two share a Jack and Jill bath. The lower level of this home, is ready for fun, games and guests. There is plenty of space for kids of all ages to hang or walk out the pebble patio to a luscious backyard and when guests come to visit, there is large bedroom and an amazing full bathroom with a steam shower. Who could ask for more?? Maybe an ideal neighborhood and a home that is just a few steps away from the cul de sac?? Check and check!! Don't miss this opportunity to live in The Reserve at Lafayette Hill!
Location
State PA
County Montgomery
Area Whitemarsh Twp (10665)
Zoning RAA
Direction East
Rooms
Other Rooms Living Room, Dining Room, Kitchen, Family Room, Foyer, Breakfast Room, Great Room, Laundry, Office
Basement Full
Interior
Interior Features Additional Stairway, Butlers Pantry, Floor Plan - Open, Kitchen - Island, Primary Bath(s)
Hot Water Natural Gas
Heating Forced Air
Cooling Central A/C
Flooring Hardwood, Ceramic Tile, Carpet, Concrete, Stone, Vinyl
Fireplaces Number 1
Fireplaces Type Wood, Mantel(s)
Equipment Built-In Microwave, Central Vacuum, Cooktop, Cooktop - Down Draft, Dishwasher, Disposal, Oven - Double, Refrigerator
Fireplace Y
Window Features Double Hung,Energy Efficient
Appliance Built-In Microwave, Central Vacuum, Cooktop, Cooktop - Down Draft, Dishwasher, Disposal, Oven - Double, Refrigerator
Heat Source Natural Gas
Laundry Main Floor
Exterior
Exterior Feature Patio(s), Deck(s)
Parking Features Garage Door Opener, Garage - Front Entry
Garage Spaces 2.0
Fence Partially
Utilities Available Cable TV, Electric Available, Natural Gas Available, Phone Available
Water Access N
View Trees/Woods
Roof Type Asphalt
Street Surface Paved
Accessibility None
Porch Patio(s), Deck(s)
Attached Garage 2
Total Parking Spaces 2
Garage Y
Building
Lot Description Backs - Open Common Area
Story 2
Foundation Concrete Perimeter
Sewer Public Sewer
Water Public
Architectural Style Colonial
Level or Stories 2
Additional Building Above Grade, Below Grade
Structure Type 9'+ Ceilings,2 Story Ceilings,Tray Ceilings,Dry Wall
New Construction N
Schools
School District Colonial
Others
Pets Allowed Y
Senior Community No
Tax ID 65-00-00402-892
Ownership Fee Simple
SqFt Source Assessor
Security Features Security System
Acceptable Financing Cash, Conventional, FHA, FHLMC, FNMA, Private, VA
Listing Terms Cash, Conventional, FHA, FHLMC, FNMA, Private, VA
Financing Cash,Conventional,FHA,FHLMC,FNMA,Private,VA
Special Listing Condition Standard
Pets Allowed Case by Case Basis
Read Less Info
Want to know what your home might be worth? Contact us for a FREE valuation!

Our team is ready to help you sell your home for the highest possible price ASAP

Bought with Joey Sheehan • BHHS Fox & Roach-Bryn Mawr
"My job is to find and attract mastery-based agents to the office, protect the culture, and make sure everyone is happy! "
tyronetoneytherealtor@gmail.com
4221 Forbes Blvd, Suite 240, Lanham, MD, 20706, United States




