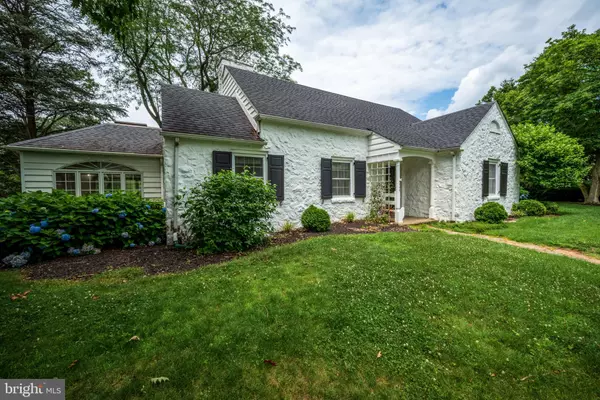$689,999
$689,999
For more information regarding the value of a property, please contact us for a free consultation.
3 Beds
3 Baths
2,775 SqFt
SOLD DATE : 08/18/2021
Key Details
Sold Price $689,999
Property Type Single Family Home
Sub Type Detached
Listing Status Sold
Purchase Type For Sale
Square Footage 2,775 sqft
Price per Sqft $248
Subdivision Alapocas
MLS Listing ID DENC2001906
Sold Date 08/18/21
Style Cape Cod
Bedrooms 3
Full Baths 2
Half Baths 1
HOA Fees $41/ann
HOA Y/N Y
Abv Grd Liv Area 2,775
Originating Board BRIGHT
Year Built 1954
Annual Tax Amount $5,318
Tax Year 2020
Lot Size 0.510 Acres
Acres 0.51
Lot Dimensions 144.10 x 160.60
Property Description
Welcome to 125 School Road! This 3 bedroom, 2.5 bathroom, beautiful stone Cape Cod sits on a large corner lot in Alapocas, accented with lovely mature trees and hydrangeas. Upon entering you will find a bright and airy foyer separating the more private areas of the home. Offering hardwood floors throughout, this main level boasts the office with beautiful built-in bookshelves and powder room, easily a potential 4th bedroom, as well as the master bedroom with recently renovated master bathroom featuring wainscoting, a dual vanity and a striking stone tile and glass surround shower. Continuing back through the foyer into the sun filled living room, it welcomes with oversized windows overlooking the hydrangea garden, a fireplace, built-ins and access to both the sunroom and kitchen. The huge, newly renovated eat-in kitchen is a cooks dream, with massive amounts of countertop and storage space to spread out. Soft close cabinetry stretches across the entire 24-foot-long space, also featuring stainless steel appliances including dual ovens, tile backsplash, storage island, recessed lighting, lovely quartz countertops and an adjacent mudroom with built-in cubbies. Off of the kitchen, the stunning sunroom addition awaits with vaulted ceiling and skylight, stone floors and tons over oversized windows allowing for picturesque views of the garden while enjoying the sunshine and access to the expansive backyard. Upstairs the wood floor continues, where there are 2 additional large bedrooms and a shared bathroom, all featuring lots of natural light and plenty of storage options including a beautiful cedar closet. The lower level offers a fully finished basement with an amazing amount of natural light, an additional kitchen, bathroom, laundry room and plenty of space to customize all your own! This home has been meticulously maintained and upgraded so be sure to view the floor plans, virtual tour and schedule a showing today!
Location
State DE
County New Castle
Area Brandywine (30901)
Zoning NC10
Rooms
Basement Full
Main Level Bedrooms 1
Interior
Interior Features Built-Ins, Butlers Pantry, Cedar Closet(s), Ceiling Fan(s), Combination Kitchen/Dining, Entry Level Bedroom, Family Room Off Kitchen, Floor Plan - Traditional, Kitchen - Eat-In, Kitchen - Gourmet, Kitchen - Island, Kitchen - Table Space, Recessed Lighting, Skylight(s), Stall Shower, Tub Shower, Upgraded Countertops, Window Treatments, Wood Floors
Hot Water Natural Gas
Heating Hot Water, Radiator
Cooling Central A/C, Ceiling Fan(s)
Flooring Hardwood, Ceramic Tile
Fireplaces Number 1
Fireplaces Type Stone, Wood
Equipment Built-In Microwave, Built-In Range, Cooktop, Dishwasher, Disposal, Dryer, Extra Refrigerator/Freezer, Oven - Double, Oven - Self Cleaning, Refrigerator, Stainless Steel Appliances, Water Heater, Water Heater - Tankless
Fireplace Y
Window Features Casement,Double Hung,Replacement,Vinyl Clad
Appliance Built-In Microwave, Built-In Range, Cooktop, Dishwasher, Disposal, Dryer, Extra Refrigerator/Freezer, Oven - Double, Oven - Self Cleaning, Refrigerator, Stainless Steel Appliances, Water Heater, Water Heater - Tankless
Heat Source Natural Gas
Laundry Lower Floor
Exterior
Parking Features Garage - Side Entry
Garage Spaces 4.0
Water Access N
Roof Type Pitched,Shingle
Accessibility None
Attached Garage 2
Total Parking Spaces 4
Garage Y
Building
Lot Description Corner, Front Yard, Rear Yard, SideYard(s)
Story 1.5
Sewer Public Sewer
Water Public
Architectural Style Cape Cod
Level or Stories 1.5
Additional Building Above Grade, Below Grade
Structure Type Dry Wall,Plaster Walls,Vaulted Ceilings,Wood Ceilings
New Construction N
Schools
School District Brandywine
Others
Senior Community No
Tax ID 06-128.00-082
Ownership Fee Simple
SqFt Source Assessor
Acceptable Financing Cash, Conventional
Listing Terms Cash, Conventional
Financing Cash,Conventional
Special Listing Condition Standard
Read Less Info
Want to know what your home might be worth? Contact us for a FREE valuation!

Our team is ready to help you sell your home for the highest possible price ASAP

Bought with Nicole Duncan • EXP Realty, LLC
"My job is to find and attract mastery-based agents to the office, protect the culture, and make sure everyone is happy! "
tyronetoneytherealtor@gmail.com
4221 Forbes Blvd, Suite 240, Lanham, MD, 20706, United States






