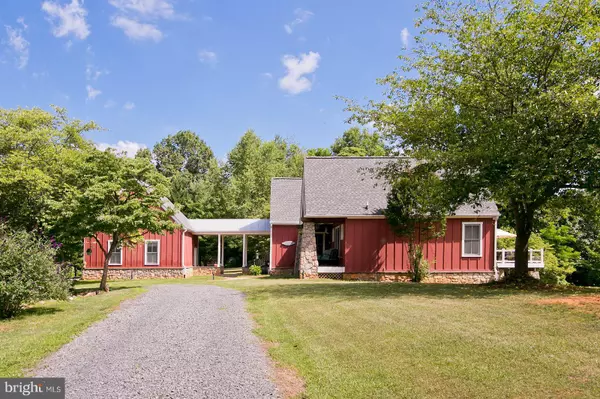$849,500
$849,500
For more information regarding the value of a property, please contact us for a free consultation.
3 Beds
3 Baths
4,068 SqFt
SOLD DATE : 08/26/2021
Key Details
Sold Price $849,500
Property Type Single Family Home
Sub Type Detached
Listing Status Sold
Purchase Type For Sale
Square Footage 4,068 sqft
Price per Sqft $208
Subdivision Meadowbrook Farms
MLS Listing ID VAWR143782
Sold Date 08/26/21
Style Ranch/Rambler
Bedrooms 3
Full Baths 2
Half Baths 1
HOA Y/N N
Abv Grd Liv Area 2,772
Originating Board BRIGHT
Year Built 2000
Annual Tax Amount $4,387
Tax Year 2021
Lot Size 20.000 Acres
Acres 20.0
Property Description
CHECK OUT THE AWESOME VIDEO ATTACHED TO THIS LISTING!
This gorgeous custom-designed home on 20 acres is approximately 20 years young, it has been gently used as a weekend home, then it became their everyday home for the last 10 years. Enjoy hunting or bring the horses or llamas. Every room has a view in this home that was designed by an architect! Enjoy mountainous winter views and a path to Gooney Creek (borders edge of the property) from your backyard. Spacious open kitchen with granite, custom cabinets, pull-out drawers, and trash compactor. The primary bedroom has vaulted ceilings and the room has access to a deck. The primary bathroom is attached and has a custom stained glass window, a large soaking tub, and a glass shower. Both guest rooms share a full bath. One guest bedroom has a pull-down storage area. Kitchen pantry and primary walk-in closet done by California Closets. The master deck is located off of the great room with a fantastic view and overlook. The basement has Owens Corning Basement Finishing System. The knee wall can easily be removed if needed. The basement also has a utility room and a storage room.
Comcast internet, 50-year shingles put on in 2020, furnace replaced 2017, AC unit replaced 2013. Antique pine floors. Designed by an architect (plans will convey with purchase). Barn/garage with unfinished loft and breezeway with electric. The laundry room has a utility sink. Deck off of main level Primary bedroom. Two refrigerators convey.
Location
State VA
County Warren
Zoning A
Rooms
Other Rooms Primary Bedroom, Bedroom 2, Bedroom 3, Kitchen, Den, Sun/Florida Room, Laundry, Loft, Office, Storage Room, Utility Room, Primary Bathroom, Half Bath
Basement Walkout Level, Fully Finished
Main Level Bedrooms 3
Interior
Interior Features Wood Stove, Water Treat System, Window Treatments, Ceiling Fan(s), Air Filter System
Hot Water Electric
Heating Forced Air
Cooling Central A/C, Ceiling Fan(s)
Flooring Carpet, Ceramic Tile, Hardwood
Fireplaces Number 1
Fireplaces Type Screen, Gas/Propane
Equipment Built-In Microwave, Cooktop, Dishwasher, Disposal, Dryer, Washer, Refrigerator, Icemaker, Oven - Wall, Trash Compactor, Humidifier
Fireplace Y
Appliance Built-In Microwave, Cooktop, Dishwasher, Disposal, Dryer, Washer, Refrigerator, Icemaker, Oven - Wall, Trash Compactor, Humidifier
Heat Source Propane - Owned
Laundry Main Floor
Exterior
Exterior Feature Deck(s), Patio(s)
Parking Features Garage Door Opener
Garage Spaces 2.0
Water Access Y
View Mountain
Roof Type Shingle,Metal
Accessibility 32\"+ wide Doors
Porch Deck(s), Patio(s)
Road Frontage Road Maintenance Agreement
Attached Garage 2
Total Parking Spaces 2
Garage Y
Building
Story 3
Sewer On Site Septic
Water Well
Architectural Style Ranch/Rambler
Level or Stories 3
Additional Building Above Grade, Below Grade
New Construction N
Schools
Elementary Schools Ressie Jeffries
Middle Schools Warren County
High Schools Skyline
School District Warren County Public Schools
Others
Senior Community No
Tax ID 44D 21
Ownership Fee Simple
SqFt Source Estimated
Security Features Monitored
Special Listing Condition Standard
Read Less Info
Want to know what your home might be worth? Contact us for a FREE valuation!

Our team is ready to help you sell your home for the highest possible price ASAP

Bought with Norman L Mann • ERA Oakcrest Realty, Inc.
"My job is to find and attract mastery-based agents to the office, protect the culture, and make sure everyone is happy! "
tyronetoneytherealtor@gmail.com
4221 Forbes Blvd, Suite 240, Lanham, MD, 20706, United States






