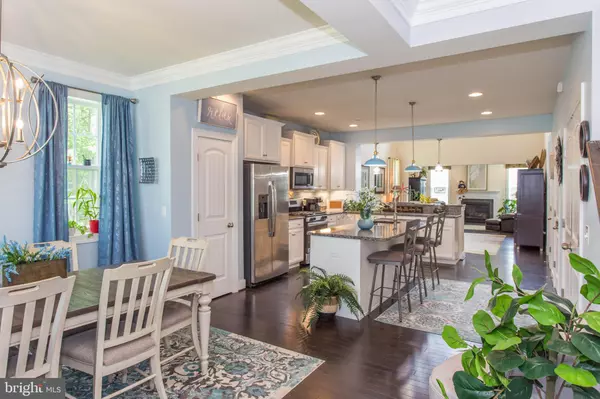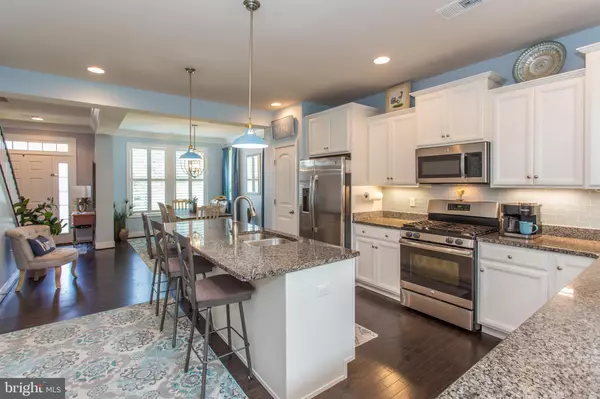$395,000
$398,950
1.0%For more information regarding the value of a property, please contact us for a free consultation.
4 Beds
3 Baths
2,900 SqFt
SOLD DATE : 08/13/2020
Key Details
Sold Price $395,000
Property Type Condo
Sub Type Condo/Co-op
Listing Status Sold
Purchase Type For Sale
Square Footage 2,900 sqft
Price per Sqft $136
Subdivision Sawgrass At White Oak Creek
MLS Listing ID DESU163468
Sold Date 08/13/20
Style Traditional
Bedrooms 4
Full Baths 2
Half Baths 1
Condo Fees $2,196/mo
HOA Fees $135/ann
HOA Y/N Y
Abv Grd Liv Area 2,900
Originating Board BRIGHT
Year Built 2017
Annual Tax Amount $1,545
Tax Year 2019
Lot Size 9.220 Acres
Acres 9.22
Lot Dimensions 0.00 x 0.00
Property Description
Ideally located end-unit townhome just waiting for you to claim it as yours! Almost 3,000 sq.ft. featuring a total of 4 bedrooms, 2 full baths and a powder room, this custom order delight was designed to meet all your needs. Spacious first floor plan with comfortably flowing dining area, breakfast bar/ island sink, great room topped off with a gas fireplace in the sunroom area. An ideal owner's bedroom suite with private bath, large walk-in closet right on the main living level. Sunny outdoor patio area overlooking grassy courtyard. Second floor has 3 spacious bedrooms, bath and an incredible loft/sitting area as well as mechanical closet area. Custom paint colors, durable and attractive window treatments sets off all the love and care this home has experienced. Fabulously equipped Kitchen with granite countertops and state of art appliances. All this is located in the Sawgrass South condominium area of Sawgrass at White Oak Creek, Old Landing Road. The two exciting community centers with exquisite Clubhouses and out door fun and games will be the icing on the cake. Come and see it for yourself! Seller prepared for quick settlement, if necessary to accommodate your summer needs! Annual costs available for water, electric and gas services. Condo and Association fees are annualized, but are collected monthly. See details.
Location
State DE
County Sussex
Area Lewes Rehoboth Hundred (31009)
Zoning RESIDENTIAL
Rooms
Other Rooms Dining Room, Primary Bedroom, Sitting Room, Bedroom 2, Bedroom 3, Bedroom 4, Kitchen, Sun/Florida Room, Great Room, Bathroom 2, Primary Bathroom, Half Bath
Main Level Bedrooms 1
Interior
Interior Features Breakfast Area, Carpet, Entry Level Bedroom, Floor Plan - Open, Formal/Separate Dining Room, Kitchen - Island, Primary Bath(s), Pantry, Walk-in Closet(s), Window Treatments, Wood Floors
Hot Water Propane, Tankless
Heating Forced Air
Cooling Central A/C
Flooring Carpet, Ceramic Tile, Hardwood
Fireplaces Number 1
Fireplaces Type Fireplace - Glass Doors, Gas/Propane
Equipment Built-In Microwave, Built-In Range, Dishwasher, Disposal, Microwave, Refrigerator, Icemaker, Washer/Dryer Hookups Only, Water Heater - Tankless, Oven/Range - Gas
Furnishings No
Fireplace Y
Window Features Screens,Sliding
Appliance Built-In Microwave, Built-In Range, Dishwasher, Disposal, Microwave, Refrigerator, Icemaker, Washer/Dryer Hookups Only, Water Heater - Tankless, Oven/Range - Gas
Heat Source Propane - Leased
Laundry Hookup
Exterior
Exterior Feature Patio(s)
Parking Features Garage - Front Entry, Garage Door Opener
Garage Spaces 2.0
Utilities Available Cable TV Available, Electric Available, Phone Available, Propane, Sewer Available, Water Available
Amenities Available Club House, Common Grounds, Exercise Room, Fitness Center, Gated Community, Pool - Outdoor, Swimming Pool, Tennis Courts
Water Access N
View Courtyard, Garden/Lawn
Roof Type Asphalt
Accessibility Level Entry - Main
Porch Patio(s)
Road Frontage Private
Attached Garage 1
Total Parking Spaces 2
Garage Y
Building
Story 2
Foundation Slab
Sewer Public Sewer
Water Private/Community Water
Architectural Style Traditional
Level or Stories 2
Additional Building Above Grade, Below Grade
Structure Type 9'+ Ceilings,Dry Wall,Cathedral Ceilings,Tray Ceilings
New Construction N
Schools
Elementary Schools Rehoboth
Middle Schools Beacon
High Schools Cape Henlopen
School District Cape Henlopen
Others
Pets Allowed Y
HOA Fee Include All Ground Fee,Common Area Maintenance,Health Club,Lawn Maintenance,Management,Pool(s),Recreation Facility,Reserve Funds,Road Maintenance,Security Gate,Snow Removal,Trash
Senior Community No
Tax ID 334-19.00-1389.00-C-68
Ownership Fee Simple
SqFt Source Estimated
Security Features Security System
Acceptable Financing Cash, Conventional
Horse Property N
Listing Terms Cash, Conventional
Financing Cash,Conventional
Special Listing Condition Standard
Pets Allowed Cats OK, Dogs OK
Read Less Info
Want to know what your home might be worth? Contact us for a FREE valuation!

Our team is ready to help you sell your home for the highest possible price ASAP

Bought with JOAN WALLACE • Berkshire Hathaway HomeServices PenFed Realty
"My job is to find and attract mastery-based agents to the office, protect the culture, and make sure everyone is happy! "
tyronetoneytherealtor@gmail.com
4221 Forbes Blvd, Suite 240, Lanham, MD, 20706, United States






