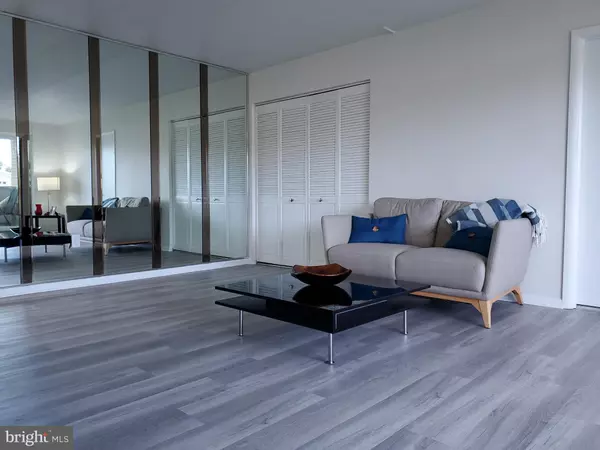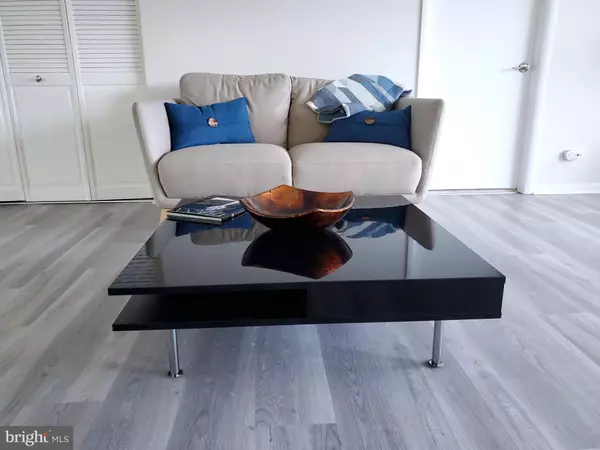$134,000
$142,000
5.6%For more information regarding the value of a property, please contact us for a free consultation.
2 Beds
2 Baths
900 SqFt
SOLD DATE : 12/23/2020
Key Details
Sold Price $134,000
Property Type Condo
Sub Type Condo/Co-op
Listing Status Sold
Purchase Type For Sale
Square Footage 900 sqft
Price per Sqft $148
Subdivision Briarcliff
MLS Listing ID PADE528928
Sold Date 12/23/20
Style Contemporary
Bedrooms 2
Full Baths 2
Condo Fees $477/mo
HOA Y/N N
Abv Grd Liv Area 900
Originating Board BRIGHT
Year Built 1969
Annual Tax Amount $3,697
Tax Year 2019
Lot Dimensions 0.00 x 0.00
Property Description
Brand New Contemporary Renovation!!! Absolutely Beautiful Finishes. 2 Bedrooms & 2 Bathrooms. HUGE BALCONY with pretty & panoramic views! SPRAWLING Floorplan & filled with light--there are only 5 units with this spread-out floorplan. GORGEOUS new floors throughout. Kitchen with All New Stainless Steel Appliances including GE Refrigerator-Freezer and Frigidaire Dishwasher and Custom Backsplash. Freshly PROFESSIONALLY Painted with custom contemporary neutral colors. HUGE CLOSETS in EVERY ROOM!!! Plus your own PRIVATE Storage Locker downstairs. Newer windows & sliding glass door system. SAVE MONEY!!!--INCLUDED IN THE CONDO FEE: electric, gas, water, sewer, trash, cooking, heat, air conditioning, parking, swimming pool, and more! (Please note: No Pets. No Rentals-Rentals not permitted. As per condo rules.) ****UPGRADES INCLUDE: New floors in Living Room, Dining Room, and Hallway, updated kitchen cabinets, lights under kitchen cabinets ,new backsplash, new stainless steel dishwasher, newer GE Refrigerator, new electric range, new hood ,new faucet, upgrades plumbing in kitchen, new vanities & faucets & towel hardware & upgraded plumbing & new grout in both bathrooms, new LED lightings fixtures in all rooms, new ceiling fan w/lighting in dining room, updated electric systems, new hardware on doors, fresh priming and painting throughout, doors stoppers, upgraded closets, brand new AC and heating systems, new blinds, new padding and carpet in bedrooms, new trim in few places, new smoke detectors, new toilets seats, drain down risers and replace valves, fill risers and purge from all floors.**** ***You may contact the Listing Realtor 7 days a week 9am-11pm by cell/text/email.***
Location
State PA
County Delaware
Area Ridley Twp (10438)
Zoning R-50 CONDOMINIUM
Rooms
Basement Combination, Walkout Level
Main Level Bedrooms 2
Interior
Interior Features Kitchen - Table Space, Intercom, Floor Plan - Open, Elevator, Ceiling Fan(s), Carpet
Hot Water Natural Gas
Heating Hot Water
Cooling Central A/C
Flooring Wood, Vinyl
Equipment Dishwasher, Exhaust Fan, Oven/Range - Gas, Range Hood, Stainless Steel Appliances, Refrigerator
Furnishings No
Appliance Dishwasher, Exhaust Fan, Oven/Range - Gas, Range Hood, Stainless Steel Appliances, Refrigerator
Heat Source Natural Gas
Exterior
Fence Decorative, Privacy, Cyclone
Utilities Available Cable TV Available, Electric Available, Natural Gas Available, Phone Available, Sewer Available, Water Available
Amenities Available Pool - Outdoor, Common Grounds, Community Center, Elevator, Extra Storage, Fencing, Laundry Facilities, Library, Meeting Room, Party Room, Storage Bin, Swimming Pool
Waterfront N
Water Access N
View Courtyard, Garden/Lawn, Panoramic, Trees/Woods
Street Surface Black Top
Accessibility 2+ Access Exits, Elevator, Entry Slope <1', Level Entry - Main, Low Pile Carpeting, No Stairs, Ramp - Main Level, Doors - Swing In, Other
Parking Type Parking Lot
Garage N
Building
Story 1
Unit Features Mid-Rise 5 - 8 Floors
Sewer Public Sewer
Water Public
Architectural Style Contemporary
Level or Stories 1
Additional Building Above Grade, Below Grade
New Construction N
Schools
School District Ridley
Others
HOA Fee Include Electricity,Gas,Cook Fee,Air Conditioning,Heat,Parking Fee,Pool(s),Water,Trash,Snow Removal,Sewer,Reserve Funds,Recreation Facility,Management,Lawn Maintenance,Insurance,Ext Bldg Maint,Custodial Services Maintenance,Common Area Maintenance,All Ground Fee
Senior Community No
Tax ID 38-02-00339-16
Ownership Condominium
Security Features Main Entrance Lock,Intercom
Special Listing Condition Standard
Read Less Info
Want to know what your home might be worth? Contact us for a FREE valuation!

Our team is ready to help you sell your home for the highest possible price ASAP

Bought with Andrew J Mariano • RE/MAX Preferred - Newtown Square

"My job is to find and attract mastery-based agents to the office, protect the culture, and make sure everyone is happy! "
tyronetoneytherealtor@gmail.com
4221 Forbes Blvd, Suite 240, Lanham, MD, 20706, United States






