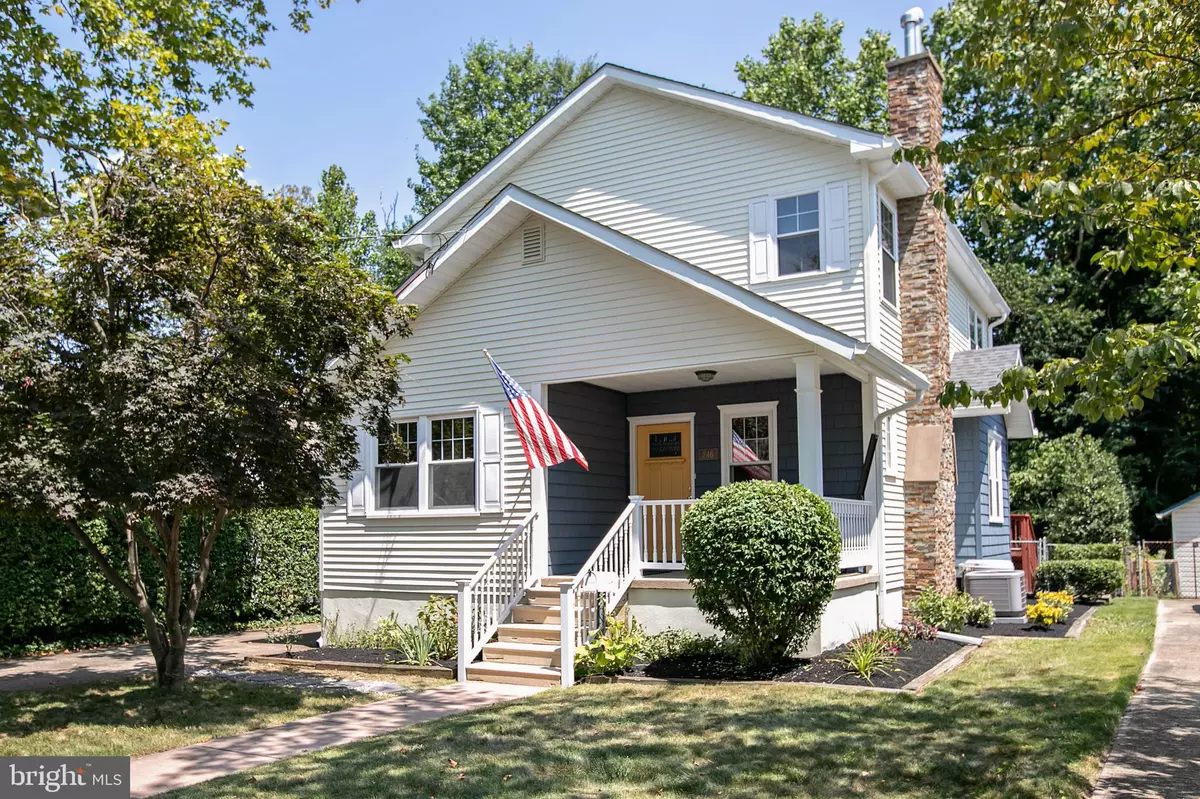$500,000
$515,000
2.9%For more information regarding the value of a property, please contact us for a free consultation.
4 Beds
3 Baths
1,975 SqFt
SOLD DATE : 11/29/2021
Key Details
Sold Price $500,000
Property Type Single Family Home
Sub Type Detached
Listing Status Sold
Purchase Type For Sale
Square Footage 1,975 sqft
Price per Sqft $253
Subdivision Bluebird
MLS Listing ID NJCD2004736
Sold Date 11/29/21
Style Craftsman,Colonial
Bedrooms 4
Full Baths 2
Half Baths 1
HOA Y/N N
Abv Grd Liv Area 1,975
Originating Board BRIGHT
Year Built 1922
Tax Year 2020
Lot Size 5,400 Sqft
Acres 0.12
Lot Dimensions 45.00 x 120.00
Property Description
Recently expanded Blue Bird home that offers abundance of quality living space for your growing family. This home features 4 spacious bedrooms and 2 & 1/2 baths. The 1st floor has cozy living room with a brick fireplace, stylish dining room, comfortable family room and a nice size bedroom that could be used as a guest bedroom, au pair, or in-law suite. The beautiful eat-in kitchen is accented with granite counters tops, stainless steel appliances, ceramic back splash, breakfast bar and patio doors that lead out to the backyard outdoor deck perfect for entertaining family and friends. New engineered hardwood floors and crown molding are throughout. The 2nd floor addition has just been added and offers a stunning main bedroom with a nice size walk-in closet, sitting/dressing areas, hardwood flooring and plantation shutters. The other 2 bedrooms have carpeting and ceiling fans. The gorgeous main bathroom has enclosed glass shower, ceramic tile and his & her sinks. Also, the 2nd floor has pocket doors, recessed lighting and laundry room.
Additional features of the home are a new roof, siding, windows , high efficiency dual gas heat & central air, updated electric, 1 car detached garage and an attic that gives you plenty of storage space.
Located on a quiet dead end street conveniently located just steps away from the scenic Cooper River Park, schools, center city Philadelphia and both Haddon Twp. & Collingswood's trendy main streets. Just bring your things and move right into this quality home and location! Estimate taxes with the recent addition are $9408
Location
State NJ
County Camden
Area Haddon Twp (20416)
Zoning RES
Rooms
Other Rooms Living Room, Dining Room, Bedroom 3, Bedroom 4, Kitchen, Family Room, Bedroom 1, Recreation Room, Bathroom 1, Bathroom 2, Full Bath
Basement Full, Partially Finished
Main Level Bedrooms 1
Interior
Interior Features Ceiling Fan(s), Crown Moldings, Dining Area, Chair Railings, Kitchen - Eat-In, Recessed Lighting, Stall Shower, Wood Floors
Hot Water Natural Gas
Heating Forced Air, Zoned
Cooling Zoned, Central A/C
Flooring Hardwood, Carpet
Fireplaces Number 1
Fireplaces Type Wood
Fireplace Y
Heat Source Natural Gas
Laundry Basement, Upper Floor
Exterior
Exterior Feature Deck(s), Porch(es)
Garage Garage - Front Entry
Garage Spaces 1.0
Waterfront N
Water Access N
Roof Type Asphalt
Accessibility None
Porch Deck(s), Porch(es)
Parking Type Detached Garage, Driveway, Off Street
Total Parking Spaces 1
Garage Y
Building
Story 2
Sewer Public Sewer
Water Public
Architectural Style Craftsman, Colonial
Level or Stories 2
Additional Building Above Grade, Below Grade
New Construction N
Schools
Elementary Schools Strawbridge
Middle Schools William G Rohrer
High Schools Haddon Township H.S.
School District Haddon Township Public Schools
Others
Senior Community No
Tax ID 16-00029 14-00005
Ownership Fee Simple
SqFt Source Assessor
Acceptable Financing Cash, Conventional, FHA, VA
Listing Terms Cash, Conventional, FHA, VA
Financing Cash,Conventional,FHA,VA
Special Listing Condition Standard
Read Less Info
Want to know what your home might be worth? Contact us for a FREE valuation!

Our team is ready to help you sell your home for the highest possible price ASAP

Bought with Jeremiah F Kobelka • Keller Williams Realty - Cherry Hill

"My job is to find and attract mastery-based agents to the office, protect the culture, and make sure everyone is happy! "
tyronetoneytherealtor@gmail.com
4221 Forbes Blvd, Suite 240, Lanham, MD, 20706, United States






