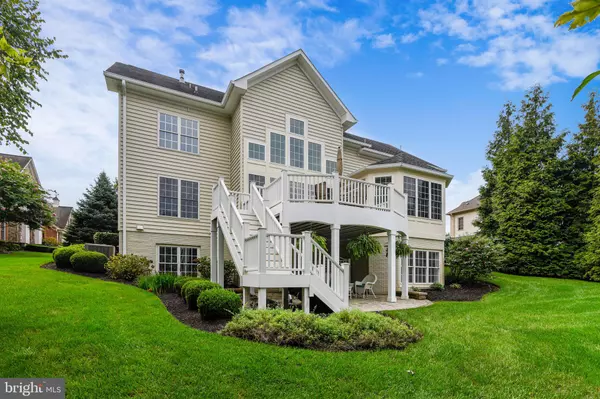$965,000
$980,000
1.5%For more information regarding the value of a property, please contact us for a free consultation.
5 Beds
5 Baths
5,700 SqFt
SOLD DATE : 10/29/2020
Key Details
Sold Price $965,000
Property Type Single Family Home
Sub Type Detached
Listing Status Sold
Purchase Type For Sale
Square Footage 5,700 sqft
Price per Sqft $169
Subdivision River Creek
MLS Listing ID VALO421042
Sold Date 10/29/20
Style Colonial
Bedrooms 5
Full Baths 4
Half Baths 1
HOA Fees $195/mo
HOA Y/N Y
Abv Grd Liv Area 3,809
Originating Board BRIGHT
Year Built 2005
Annual Tax Amount $8,561
Tax Year 2020
Lot Size 0.420 Acres
Acres 0.42
Property Description
This Mitchell and Best Single family home is located in the Premier Resort Golf Club community of River Creek, situated at the confluence of the Potomac River and Goose Creek. This hill top lot provides panoramic northern views and this lot is perfect for a pool! Extensive and well manicured landscaping, the driveway was recently completely repaved. With over $100,000 in recent updates, upgrades and remodeling, this home is beyond move in ready. Wait until you see the remodeled master bath! Wow. Frameless large shower, freestanding tub, porcelain and mother of pearl tile, chrome fixtures, dual vanities, hot water recirculation, pocket door to the water closet. The master Suite includes Elfa organizers in the closet. The main level has a spacious sunroom, prefect for enjoying the view. Exterior access doors have all been replaced. Replacements: Heat pump 2015, Water Heater and sump pump 2018, Steam Humidifier 2019, refrigerator and Bosch dishwasher 2018, Laundry room remodel 2019, remodeled guest suite bathroom, Grohe fixtures, Restoration Hardware chandeliers, Builtins in the Study and family room, pristine hardwood floors and premium carpet. Enjoy the oversized low maintenance deck and shaded paver patio. The walk out lower level is well lit by an abundance of windows. It boasts an exercise room, a bed and bath, superior storage, and is plumbers for a basement bar. So many more details!!!! This is a rare find.
Location
State VA
County Loudoun
Zoning 03
Rooms
Other Rooms Living Room, Dining Room, Primary Bedroom, Bedroom 2, Bedroom 3, Bedroom 4, Bedroom 5, Kitchen, Family Room, Breakfast Room, Study, Sun/Florida Room, Exercise Room, Laundry, Recreation Room, Storage Room, Bonus Room
Basement Full, Daylight, Full, Connecting Stairway, Fully Finished, Heated, Improved, Outside Entrance, Sump Pump, Walkout Level, Windows
Interior
Interior Features Wood Floors, Window Treatments, Walk-in Closet(s), Wainscotting, Upgraded Countertops, Sprinkler System, Recessed Lighting, Kitchen - Island, Kitchen - Gourmet, Formal/Separate Dining Room, Floor Plan - Open, Family Room Off Kitchen, Carpet, Butlers Pantry, Breakfast Area
Hot Water Natural Gas
Heating Forced Air, Central
Cooling Central A/C, Ceiling Fan(s)
Fireplaces Number 1
Fireplaces Type Gas/Propane
Equipment Built-In Microwave, Cooktop, Dishwasher, Disposal, Dryer, Humidifier, Microwave, Oven - Double, Oven - Wall, Refrigerator, Washer, Water Heater
Furnishings No
Fireplace Y
Appliance Built-In Microwave, Cooktop, Dishwasher, Disposal, Dryer, Humidifier, Microwave, Oven - Double, Oven - Wall, Refrigerator, Washer, Water Heater
Heat Source Natural Gas
Exterior
Parking Features Garage Door Opener, Garage - Front Entry
Garage Spaces 6.0
Amenities Available Bar/Lounge, Basketball Courts, Bike Trail, Club House, Common Grounds, Exercise Room, Dining Rooms, Gated Community, Golf Course Membership Available, Jog/Walk Path, Lake, Picnic Area, Pier/Dock, Pool - Outdoor, Recreational Center, Swimming Pool, Tennis Courts, Tot Lots/Playground
Water Access N
Accessibility None
Attached Garage 2
Total Parking Spaces 6
Garage Y
Building
Story 3
Sewer Public Sewer
Water Public
Architectural Style Colonial
Level or Stories 3
Additional Building Above Grade, Below Grade
New Construction N
Schools
Elementary Schools Frances Hazel Reid
Middle Schools Harper Park
High Schools Heritage
School District Loudoun County Public Schools
Others
HOA Fee Include Common Area Maintenance,Pier/Dock Maintenance,Pool(s),Recreation Facility,Reserve Funds,Road Maintenance,Security Gate,Snow Removal,Trash
Senior Community No
Tax ID 110206525000
Ownership Fee Simple
SqFt Source Assessor
Horse Property N
Special Listing Condition Standard
Read Less Info
Want to know what your home might be worth? Contact us for a FREE valuation!

Our team is ready to help you sell your home for the highest possible price ASAP

Bought with Robert C Cox • Long & Foster Real Estate, Inc.
"My job is to find and attract mastery-based agents to the office, protect the culture, and make sure everyone is happy! "
tyronetoneytherealtor@gmail.com
4221 Forbes Blvd, Suite 240, Lanham, MD, 20706, United States






