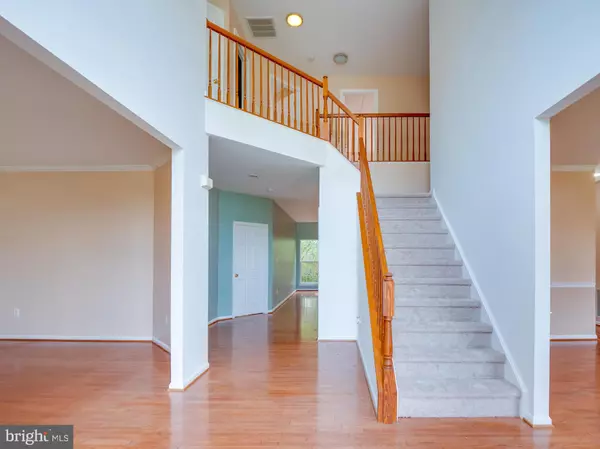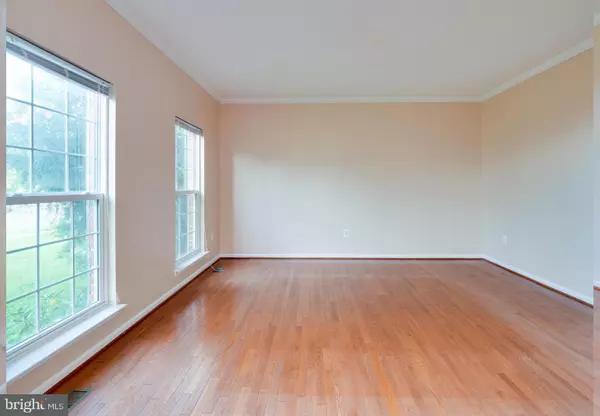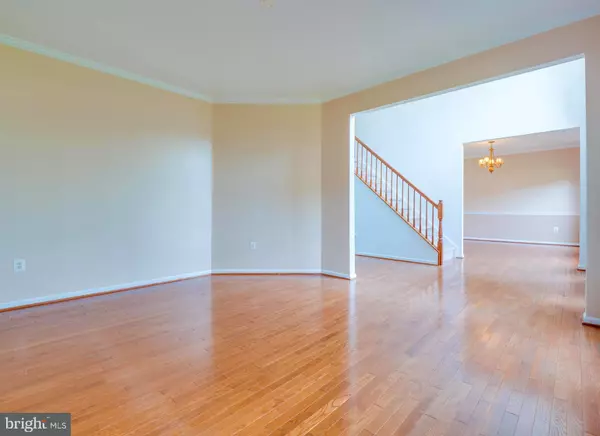$639,900
$639,900
For more information regarding the value of a property, please contact us for a free consultation.
8 Beds
4 Baths
5,067 SqFt
SOLD DATE : 10/23/2020
Key Details
Sold Price $639,900
Property Type Single Family Home
Sub Type Detached
Listing Status Sold
Purchase Type For Sale
Square Footage 5,067 sqft
Price per Sqft $126
Subdivision Barretts Crossing
MLS Listing ID VAPW504816
Sold Date 10/23/20
Style Colonial
Bedrooms 8
Full Baths 3
Half Baths 1
HOA Fees $63/mo
HOA Y/N Y
Abv Grd Liv Area 3,767
Originating Board BRIGHT
Year Built 2005
Annual Tax Amount $6,684
Tax Year 2020
Lot Size 10,402 Sqft
Acres 0.24
Property Description
Quietly tucked away, this incredible luxury retreat is the perfect combination of space and convenience. The home features something for everyone, including a gourmet chefs kitchen, a relaxing master suite and a finished basement so expansive that it feels like a home of its own. The home is move-in ready with new paint, new carpets and a brand new roof. Just outside, the trees in the backyard create a private and green oasis that is perfect for quiet Sunday afternoons or a cool autumn barbecue. And a few miles down the road is Virginia Gateway and all the shopping, dining and recreation you need. Catch some live music at Jiffy Lube Live, go for a round of golf at Bristow Manor or take in the beauty of Bristow Heritage Park; the possibilities are endless and Bristow is waiting to welcome you home!
Location
State VA
County Prince William
Zoning R4
Rooms
Other Rooms Dining Room, Primary Bedroom, Bedroom 2, Bedroom 3, Bedroom 4, Bedroom 5, Kitchen, Family Room, Basement, Office, Bathroom 2, Primary Bathroom, Half Bath
Basement Fully Finished, Walkout Level
Main Level Bedrooms 1
Interior
Interior Features 2nd Kitchen, Additional Stairway, Attic, Breakfast Area, Carpet, Crown Moldings, Family Room Off Kitchen, Floor Plan - Open, Formal/Separate Dining Room, Kitchen - Gourmet, Kitchen - Island, Kitchen - Table Space, Primary Bath(s), Recessed Lighting, Soaking Tub, Upgraded Countertops, Walk-in Closet(s), Wood Floors
Hot Water Natural Gas
Heating Forced Air
Cooling Central A/C
Flooring Hardwood, Carpet, Ceramic Tile, Vinyl
Fireplaces Number 1
Fireplaces Type Gas/Propane
Equipment Stainless Steel Appliances, Dishwasher, Dryer, Refrigerator, Washer, Oven - Wall, Stove
Furnishings Yes
Fireplace Y
Appliance Stainless Steel Appliances, Dishwasher, Dryer, Refrigerator, Washer, Oven - Wall, Stove
Heat Source Natural Gas
Laundry Main Floor, Basement
Exterior
Exterior Feature Patio(s), Deck(s)
Parking Features Garage Door Opener, Garage - Front Entry
Garage Spaces 2.0
Fence Wood
Water Access N
Roof Type Asphalt
Accessibility None
Porch Patio(s), Deck(s)
Attached Garage 2
Total Parking Spaces 2
Garage Y
Building
Lot Description Backs to Trees, Cul-de-sac, Rear Yard
Story 3
Sewer Public Sewer
Water Public
Architectural Style Colonial
Level or Stories 3
Additional Building Above Grade, Below Grade
Structure Type 2 Story Ceilings,9'+ Ceilings
New Construction N
Schools
School District Prince William County Public Schools
Others
Pets Allowed Y
Senior Community No
Tax ID 7596-15-3823
Ownership Fee Simple
SqFt Source Assessor
Acceptable Financing Conventional, Private, Cash, FHA, VA
Horse Property N
Listing Terms Conventional, Private, Cash, FHA, VA
Financing Conventional,Private,Cash,FHA,VA
Special Listing Condition Standard
Pets Allowed Cats OK, Dogs OK
Read Less Info
Want to know what your home might be worth? Contact us for a FREE valuation!

Our team is ready to help you sell your home for the highest possible price ASAP

Bought with Ehab Hennawi • Long & Foster Real Estate, Inc.
"My job is to find and attract mastery-based agents to the office, protect the culture, and make sure everyone is happy! "
tyronetoneytherealtor@gmail.com
4221 Forbes Blvd, Suite 240, Lanham, MD, 20706, United States






