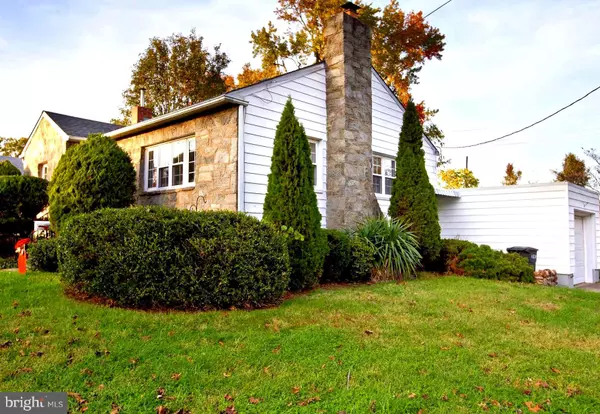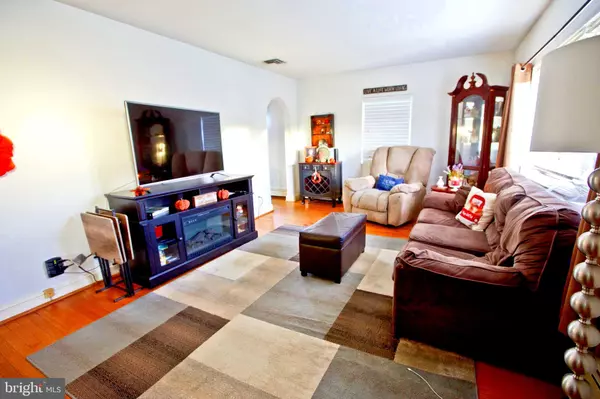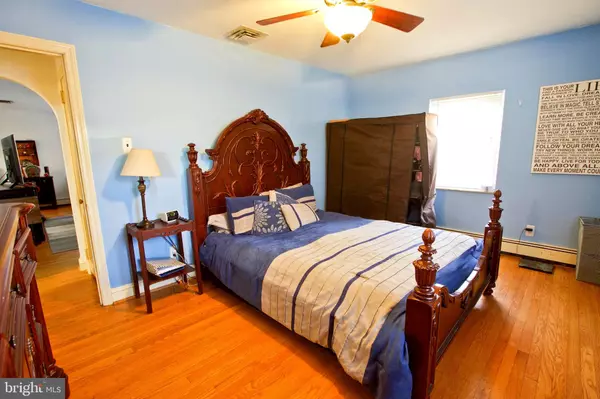$175,000
$155,000
12.9%For more information regarding the value of a property, please contact us for a free consultation.
2 Beds
2 Baths
1,024 SqFt
SOLD DATE : 02/08/2021
Key Details
Sold Price $175,000
Property Type Single Family Home
Sub Type Detached
Listing Status Sold
Purchase Type For Sale
Square Footage 1,024 sqft
Price per Sqft $170
Subdivision Oaklyn Manor
MLS Listing ID NJCD406592
Sold Date 02/08/21
Style Raised Ranch/Rambler
Bedrooms 2
Full Baths 2
HOA Y/N N
Abv Grd Liv Area 1,024
Originating Board BRIGHT
Year Built 1944
Annual Tax Amount $7,833
Tax Year 2020
Lot Dimensions 70.00 x 150.00
Property Description
This home is situated on a beautiful corner lot in the heart of Oaklyn. The exterior of the home is stone and aluminum siding, making it basically maintenance free. Nicely landscaped front yard, with lovely stone walkway and steps that lead you right into the main living area of the home. This raised ranch offers 2 spacious bedrooms, a full bathroom as well as a kitchen and dining room. Off of the kitchen are a few stairs that lead to the family room on the lower level (fireplace As-Is seller never used it). Also featured on the lower level is a full bathroom and mini kitchenette with refrigerator and double sink. In the rear of this lower level is a laundry room and 2 additional storage areas. There is a door located in the laundry room that leads you to a very large fenced in backyard. Located in the rear of the yard is a shed that has an edger, push mower and riding mower that is included in the sale. In-Ground Sprinkler system is as-is seller has never used it. This home is close to all major highways and bridges, making it a very desirable location. Make your appointment today!!
Location
State NJ
County Camden
Area Oaklyn Boro (20426)
Zoning RES
Rooms
Other Rooms Living Room, Dining Room, Primary Bedroom, Bedroom 2, Kitchen, Family Room, Full Bath
Basement Full, Outside Entrance, Interior Access, Partially Finished, Walkout Level, Windows
Main Level Bedrooms 2
Interior
Interior Features Attic, Dining Area, Entry Level Bedroom, Floor Plan - Traditional, Pantry, Primary Bath(s), Tub Shower, Window Treatments, Wood Floors, Stall Shower
Hot Water Natural Gas
Heating Baseboard - Hot Water
Cooling Central A/C
Flooring Hardwood, Tile/Brick, Laminated
Fireplaces Number 1
Fireplaces Type Stone, Mantel(s), Non-Functioning
Equipment Disposal, Dryer, Exhaust Fan, Extra Refrigerator/Freezer, Microwave, Oven - Single, Oven/Range - Electric, Range Hood, Refrigerator, Stove, Washer, Water Heater
Furnishings No
Fireplace Y
Appliance Disposal, Dryer, Exhaust Fan, Extra Refrigerator/Freezer, Microwave, Oven - Single, Oven/Range - Electric, Range Hood, Refrigerator, Stove, Washer, Water Heater
Heat Source Natural Gas
Laundry Basement, Dryer In Unit, Washer In Unit
Exterior
Exterior Feature Patio(s)
Garage Garage - Side Entry
Garage Spaces 3.0
Utilities Available Above Ground, Cable TV
Waterfront N
Water Access N
Roof Type Shingle
Accessibility None
Porch Patio(s)
Parking Type Attached Garage, Driveway, On Street
Attached Garage 1
Total Parking Spaces 3
Garage Y
Building
Lot Description Corner, Front Yard, Landscaping, Rear Yard, SideYard(s)
Story 1
Sewer Public Sewer
Water Public
Architectural Style Raised Ranch/Rambler
Level or Stories 1
Additional Building Above Grade, Below Grade
New Construction N
Schools
School District Oaklyn Borough Public Schools
Others
Pets Allowed N
Senior Community No
Tax ID 26-00023-00025
Ownership Fee Simple
SqFt Source Assessor
Security Features Carbon Monoxide Detector(s),Smoke Detector
Acceptable Financing Cash, Conventional, FHA, VA
Horse Property N
Listing Terms Cash, Conventional, FHA, VA
Financing Cash,Conventional,FHA,VA
Special Listing Condition Standard
Read Less Info
Want to know what your home might be worth? Contact us for a FREE valuation!

Our team is ready to help you sell your home for the highest possible price ASAP

Bought with Christine Peyton • Keller Williams Realty - Cherry Hill

"My job is to find and attract mastery-based agents to the office, protect the culture, and make sure everyone is happy! "
tyronetoneytherealtor@gmail.com
4221 Forbes Blvd, Suite 240, Lanham, MD, 20706, United States






