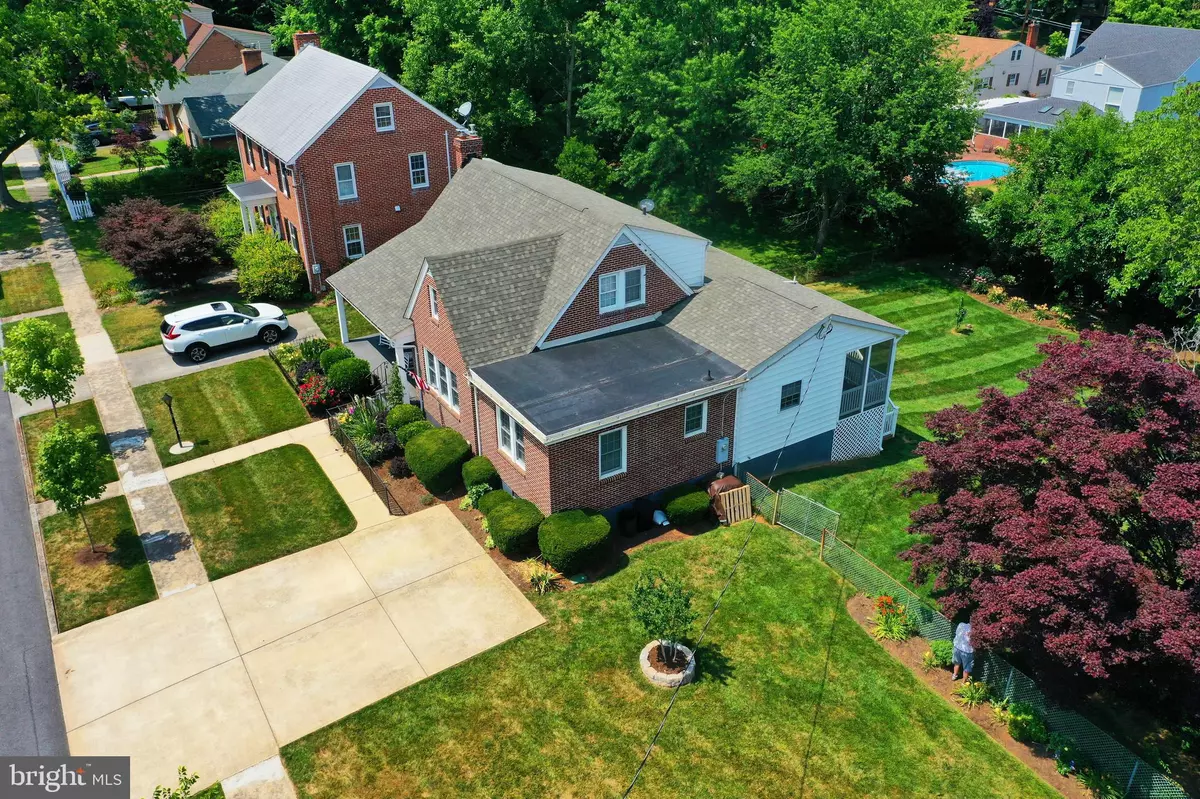$380,000
$380,000
For more information regarding the value of a property, please contact us for a free consultation.
4 Beds
3 Baths
2,217 SqFt
SOLD DATE : 08/07/2020
Key Details
Sold Price $380,000
Property Type Single Family Home
Sub Type Detached
Listing Status Sold
Purchase Type For Sale
Square Footage 2,217 sqft
Price per Sqft $171
Subdivision B M Sullivan
MLS Listing ID VAWI114648
Sold Date 08/07/20
Style Cape Cod
Bedrooms 4
Full Baths 2
Half Baths 1
HOA Y/N N
Abv Grd Liv Area 2,217
Originating Board BRIGHT
Year Built 1951
Annual Tax Amount $2,696
Tax Year 2019
Lot Size 0.336 Acres
Acres 0.34
Lot Dimensions 100 x 146
Property Description
SPACIOUS & SPECTACULAR! IN-TOWN BRICK BEAUTY ON A DOUBLE LOT. This 4-bedroom, 2 1/2 bath Cape Cod has is so much larger than it looks! Convenient to shopping and services and just a short drive to downtown and medical center. Two bedrooms on the main level and two upstairs, one with 10x6 walk-in closet. Hardwood floors. Inviting living room with propane fireplace. Formal dining room. Screened porch overlooking a park-like back yard. Exquisitely remodeled kitchen and baths with upgraded cabinets, solid-surface counter tops. Stainless steel kitchen appliances, including propane oven/range. Heated kitchen floor. Laundry room off the kitchen with newer front-loading washer and dryer plus an extra room that could be a sewing room, work area or a walk-in pantry. Tilt-in windows. Fenced, landscaped grounds served by a new 6-zone water irrigation system with rain gauge and booster pump. New roof with 30-year architectural shingles and a 5-year warranty on workmanship. Unfinished basement offers possibilities for workshop and recreation room.
Location
State VA
County Winchester City
Zoning MR
Rooms
Other Rooms Living Room, Dining Room, Primary Bedroom, Bedroom 2, Bedroom 3, Bedroom 4, Kitchen, Basement, Foyer, Laundry, Other, Utility Room, Screened Porch
Basement Full, Unfinished, Walkout Level, Rear Entrance, Connecting Stairway, Workshop
Main Level Bedrooms 2
Interior
Interior Features Entry Level Bedroom, Kitchen - Eat-In, Kitchen - Table Space, Recessed Lighting, Wood Floors, Window Treatments, Walk-in Closet(s), Upgraded Countertops, Pantry, Formal/Separate Dining Room, Ceiling Fan(s), Carpet, Breakfast Area
Hot Water Electric
Heating Baseboard - Hot Water, Radiator
Cooling Central A/C, Ceiling Fan(s)
Flooring Hardwood, Carpet, Ceramic Tile, Vinyl
Fireplaces Number 1
Fireplaces Type Gas/Propane
Equipment Stainless Steel Appliances, Oven/Range - Gas, Refrigerator, Icemaker, Dishwasher, Built-In Microwave, Washer - Front Loading, Dryer - Front Loading, Water Heater
Fireplace Y
Window Features Double Pane
Appliance Stainless Steel Appliances, Oven/Range - Gas, Refrigerator, Icemaker, Dishwasher, Built-In Microwave, Washer - Front Loading, Dryer - Front Loading, Water Heater
Heat Source Oil
Laundry Main Floor, Hookup, Washer In Unit, Dryer In Unit
Exterior
Exterior Feature Porch(es), Screened
Fence Chain Link, Rear
Water Access N
View Garden/Lawn
Roof Type Architectural Shingle
Accessibility None
Porch Porch(es), Screened
Garage N
Building
Lot Description Landscaping, Vegetation Planting, Front Yard, Rear Yard, SideYard(s)
Story 3
Sewer Public Sewer
Water Public
Architectural Style Cape Cod
Level or Stories 3
Additional Building Above Grade, Below Grade
New Construction N
Schools
Elementary Schools Garland R. Quarles
Middle Schools Daniel Morgan
High Schools John Handley
School District Winchester City Public Schools
Others
Senior Community No
Tax ID 231-02- - 21-
Ownership Fee Simple
SqFt Source Estimated
Acceptable Financing Cash, Conventional, FHA, VA, Bank Portfolio
Listing Terms Cash, Conventional, FHA, VA, Bank Portfolio
Financing Cash,Conventional,FHA,VA,Bank Portfolio
Special Listing Condition Standard
Read Less Info
Want to know what your home might be worth? Contact us for a FREE valuation!

Our team is ready to help you sell your home for the highest possible price ASAP

Bought with Michael McConnell • Redfin Corporation
"My job is to find and attract mastery-based agents to the office, protect the culture, and make sure everyone is happy! "
tyronetoneytherealtor@gmail.com
4221 Forbes Blvd, Suite 240, Lanham, MD, 20706, United States






