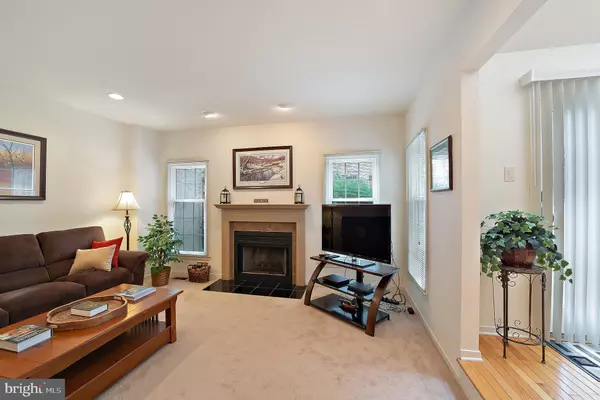$335,000
$350,000
4.3%For more information regarding the value of a property, please contact us for a free consultation.
3 Beds
3 Baths
1,850 SqFt
SOLD DATE : 11/20/2020
Key Details
Sold Price $335,000
Property Type Townhouse
Sub Type Interior Row/Townhouse
Listing Status Sold
Purchase Type For Sale
Square Footage 1,850 sqft
Price per Sqft $181
Subdivision Chesterfield
MLS Listing ID PACT517450
Sold Date 11/20/20
Style Traditional
Bedrooms 3
Full Baths 2
Half Baths 1
HOA Fees $200/mo
HOA Y/N Y
Abv Grd Liv Area 1,850
Originating Board BRIGHT
Year Built 1986
Annual Tax Amount $3,802
Tax Year 2020
Lot Size 991 Sqft
Acres 0.02
Lot Dimensions 0.00 x 0.00
Property Description
Completely updated townhouse in the sought after Chesterfield Community of West Chester. Enter this home from the covered front patio into the entrance foyer. Beyond the foyer is an open floor plan with dining room/living room combination with hardwood floors and a wood burning fireplace. The kitchen has granite counters, beautiful oak cabinets and stainless steel appliances, the sliding doors from breakfast area lead to private back trex deck. First floor also has a powder room. Second floor has the primary suite with private bath and walk-in closet, two additional bedrooms and another full updated bathroom complete this level. The third floor loft could be used as fourth bedroom or office. The basement is partially finished and also has laundry area and plenty of storage. Additional features include recessed lighting, skylights, two zoned heating and air and newer windows throughout. Great Location! Close to major highways and the borough of West Chester. Owner is a licensed Pa realtor.
Location
State PA
County Chester
Area Westtown Twp (10367)
Zoning MU
Rooms
Other Rooms Living Room, Dining Room, Bedroom 2, Bedroom 3, Kitchen, Foyer, Breakfast Room, Bedroom 1, Exercise Room, Laundry, Loft, Storage Room, Bathroom 1, Bathroom 2, Half Bath
Basement Full
Interior
Interior Features Breakfast Area, Carpet, Ceiling Fan(s), Combination Dining/Living, Kitchen - Eat-In, Recessed Lighting, Skylight(s), Stall Shower, Tub Shower, Walk-in Closet(s), Wood Floors
Hot Water Electric
Heating Heat Pump(s)
Cooling Central A/C
Fireplaces Number 1
Fireplaces Type Wood
Equipment Built-In Microwave, Built-In Range, Dishwasher, Disposal
Fireplace Y
Appliance Built-In Microwave, Built-In Range, Dishwasher, Disposal
Heat Source Electric
Laundry Basement
Exterior
Parking Features Built In, Garage Door Opener, Inside Access
Garage Spaces 2.0
Water Access N
Accessibility None
Attached Garage 1
Total Parking Spaces 2
Garage Y
Building
Story 3
Sewer Public Sewer
Water Public
Architectural Style Traditional
Level or Stories 3
Additional Building Above Grade, Below Grade
New Construction N
Schools
School District West Chester Area
Others
HOA Fee Include Common Area Maintenance,Lawn Maintenance,Management,Snow Removal,Other
Senior Community No
Tax ID 67-03 -0354
Ownership Fee Simple
SqFt Source Assessor
Acceptable Financing Cash, Conventional, FHA, VA
Listing Terms Cash, Conventional, FHA, VA
Financing Cash,Conventional,FHA,VA
Special Listing Condition Standard
Read Less Info
Want to know what your home might be worth? Contact us for a FREE valuation!

Our team is ready to help you sell your home for the highest possible price ASAP

Bought with Mitchell T Maday • Springer Realty Group
"My job is to find and attract mastery-based agents to the office, protect the culture, and make sure everyone is happy! "
tyronetoneytherealtor@gmail.com
4221 Forbes Blvd, Suite 240, Lanham, MD, 20706, United States






